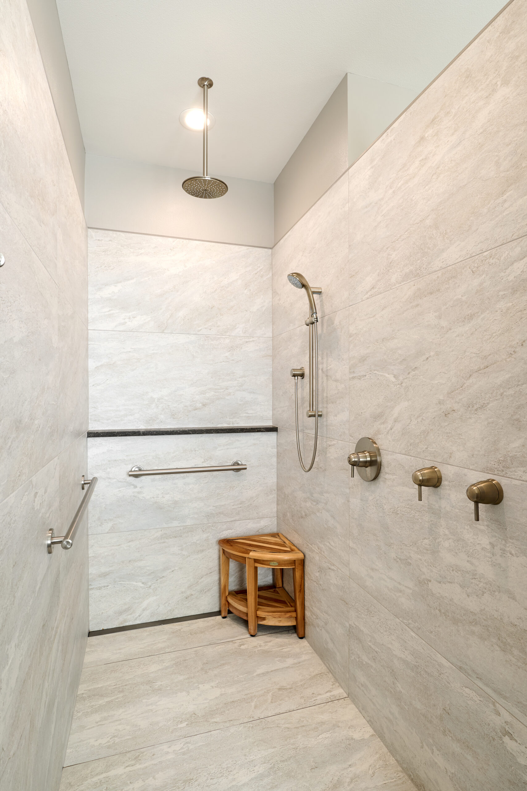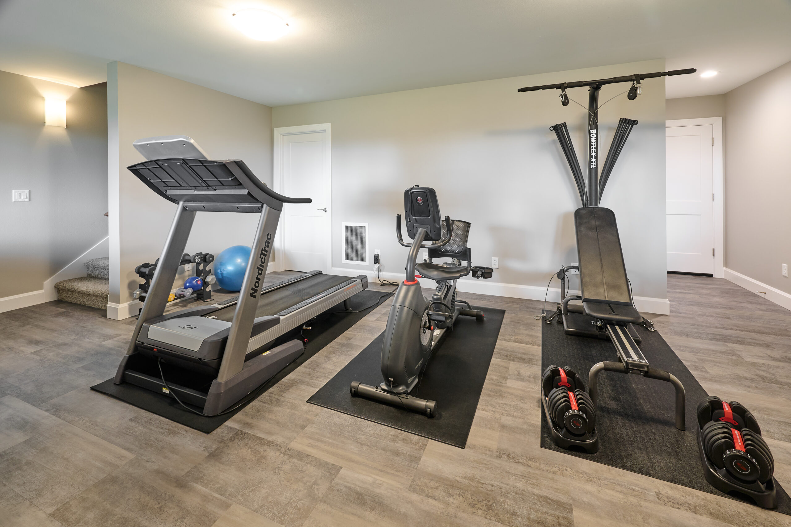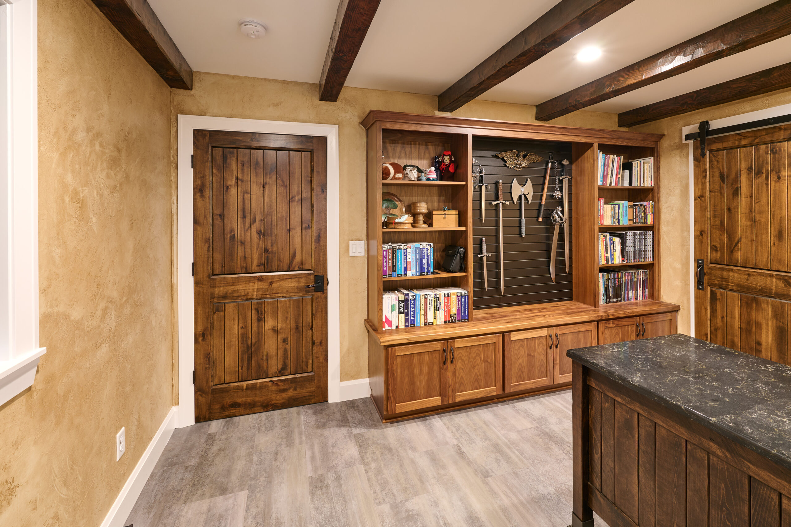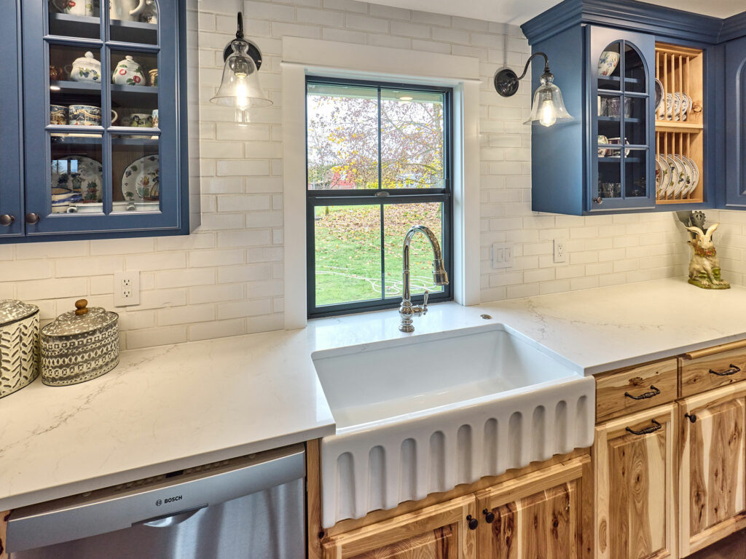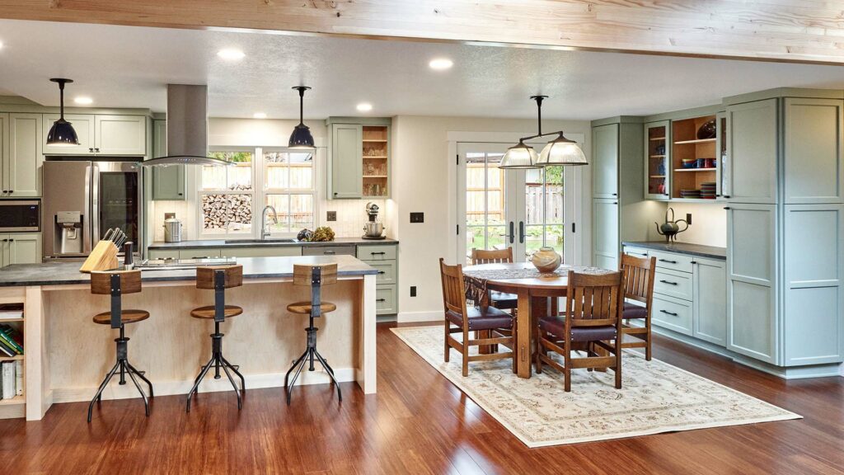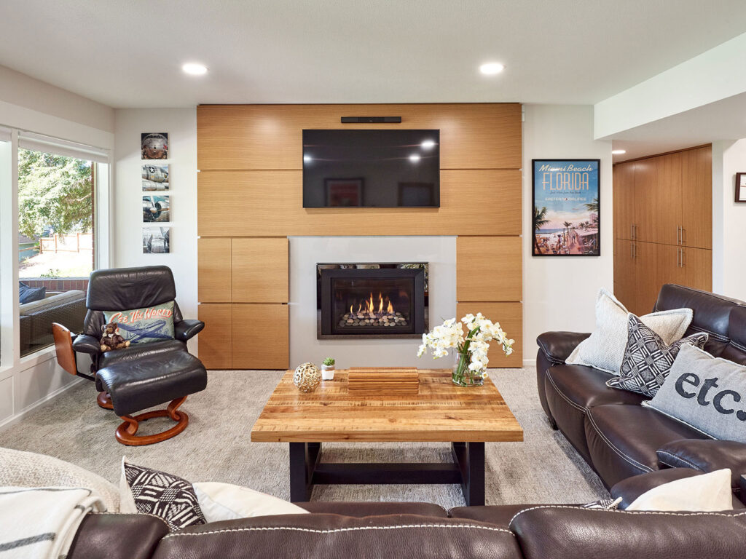
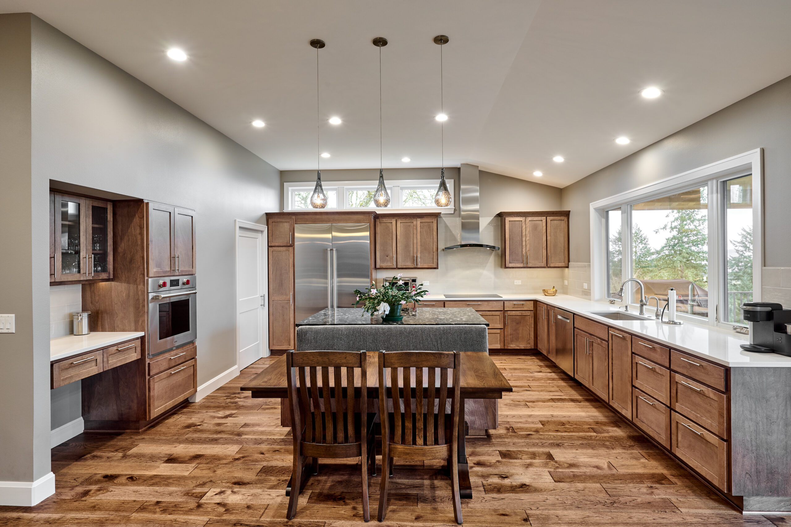
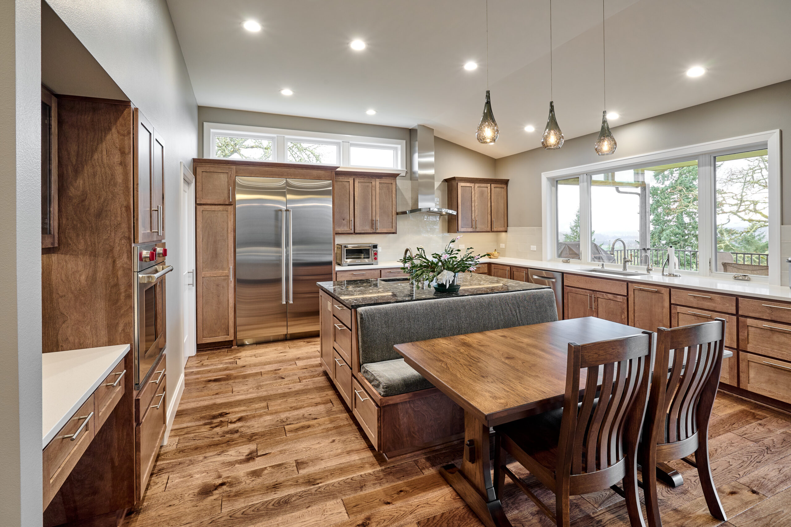
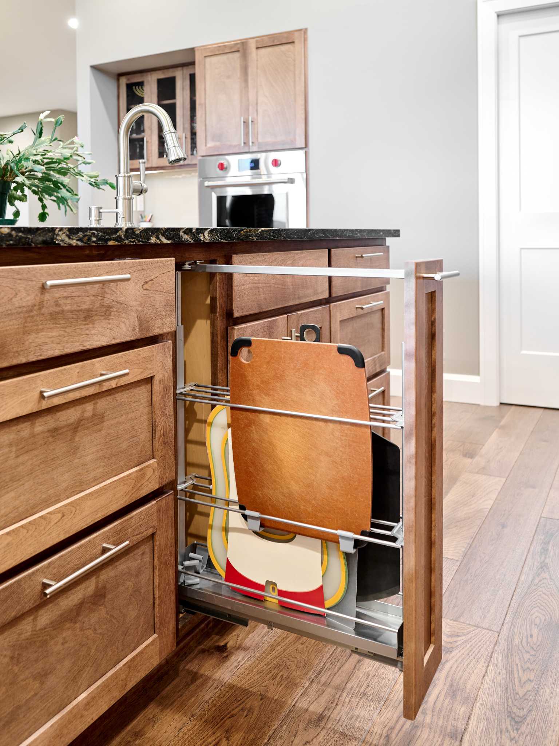
For ease of reach, our designers added in smart storage solutions throughout the kitchen. This cutting board pull out is perfect for streamlining meal prep and keeping the workspace tidy.
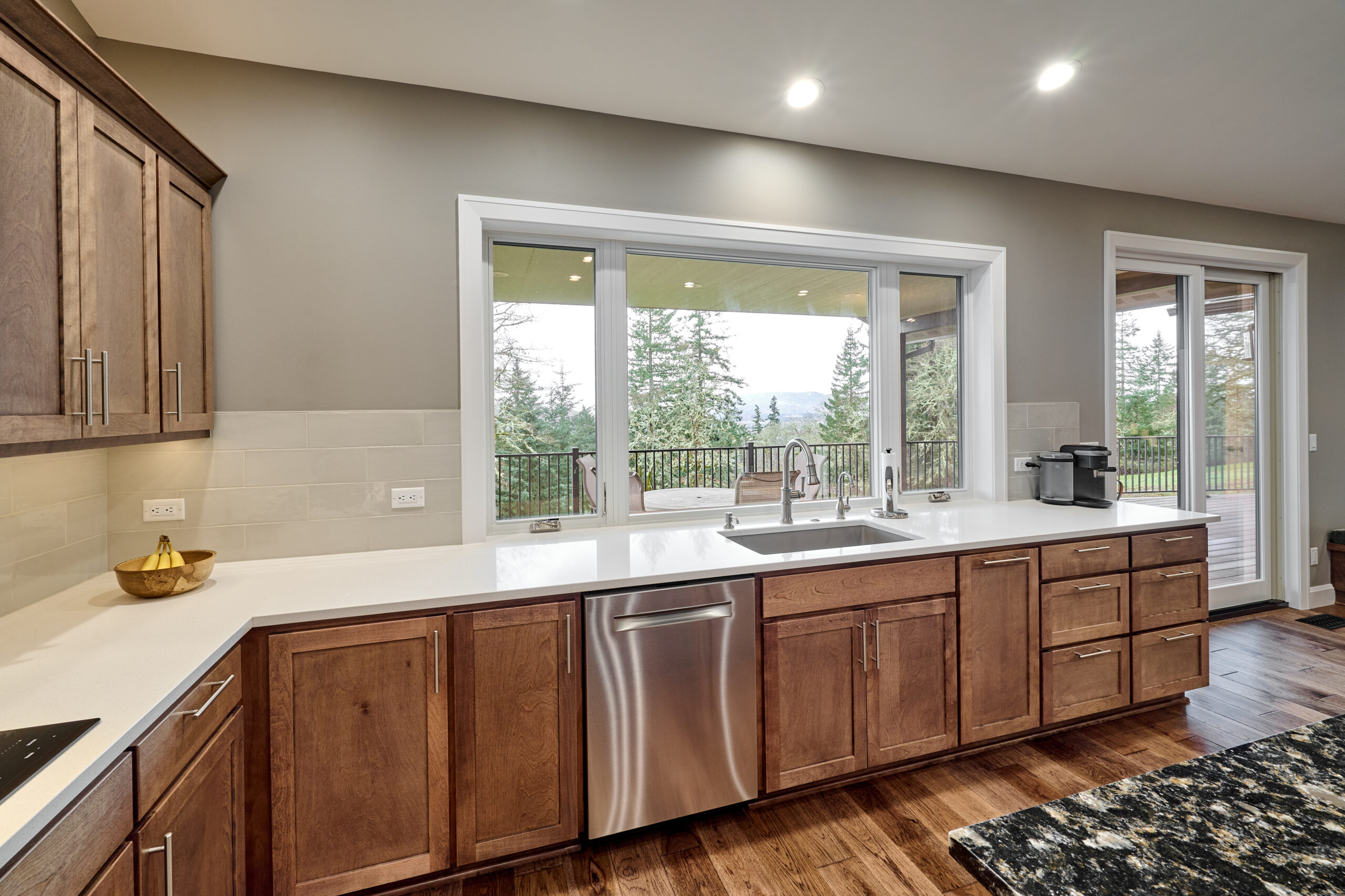
To further enhance storage and maintain clutter-free counters, the homeowners chose a built-in knife drawer, replacing their bulky knife block for a sleek, organized solution.
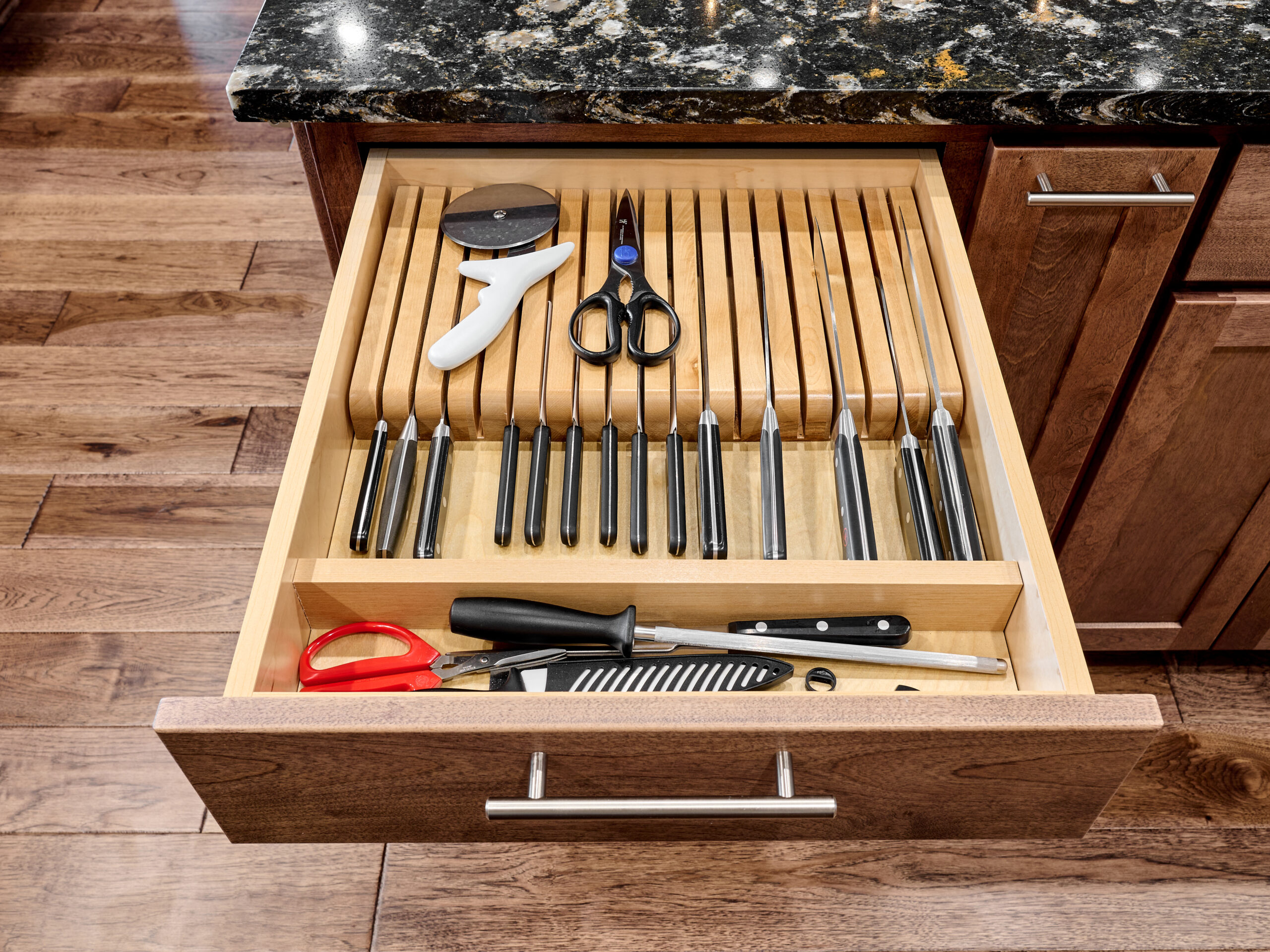
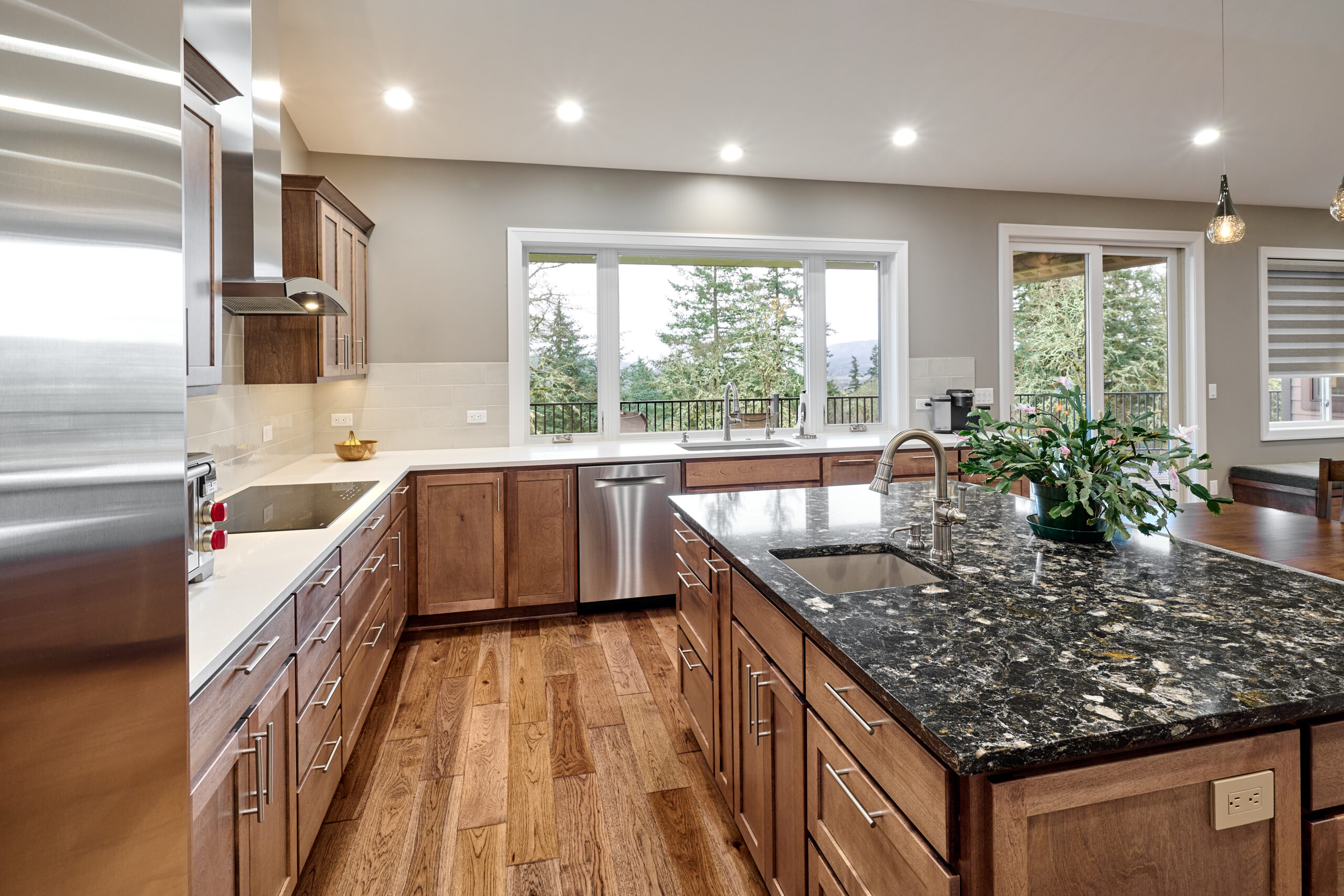
A designated appliance cabinet with pull-out drawers provides the perfect solution for giving each appliance a home, ensuring easy access.
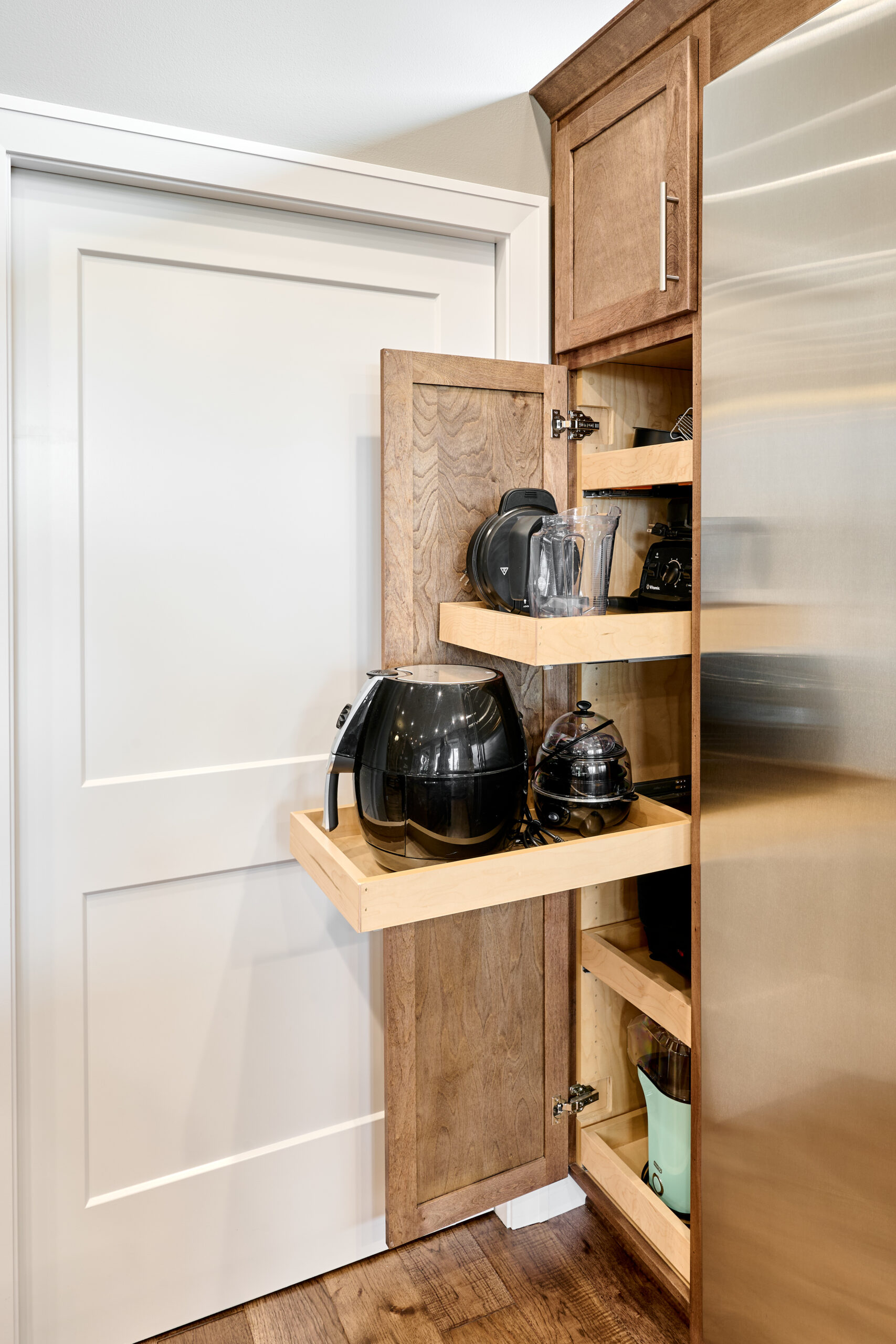
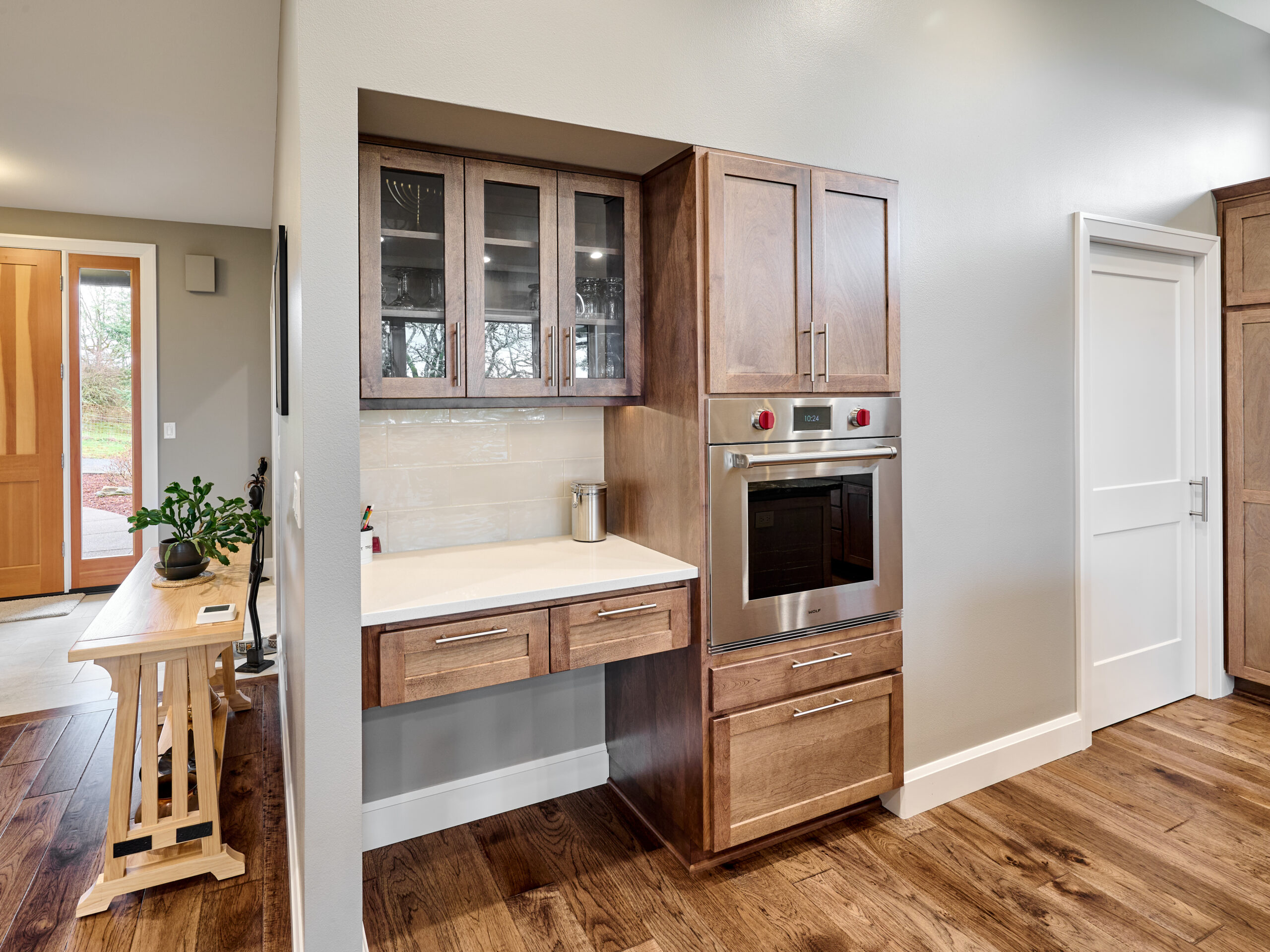
This walk-in pantry boasts a sleek pocket door, built-in cabinetry, and a convenient spot for the microwave. It’s the perfect blend of style and functionality, keeping everything organized and easily accessible.
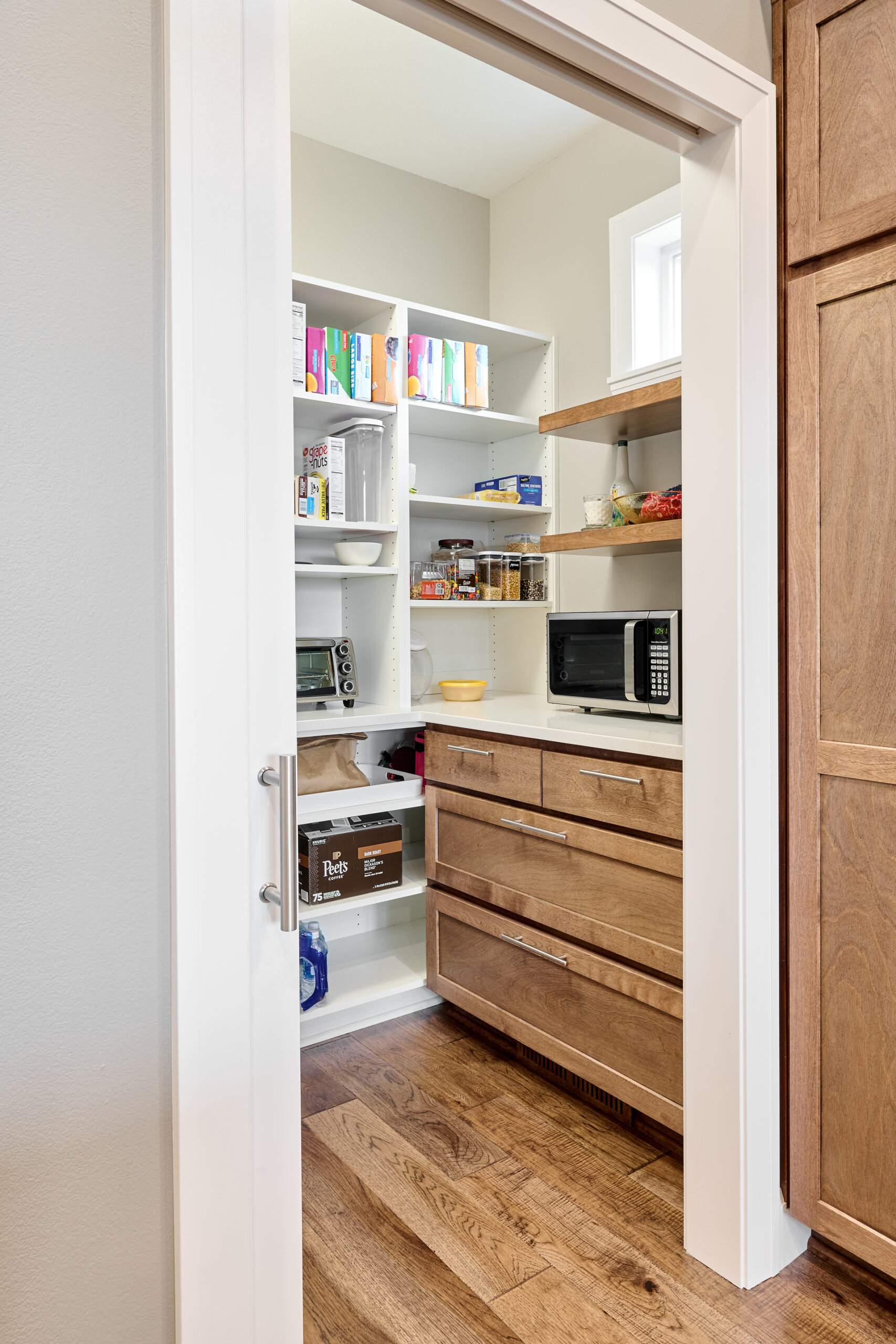
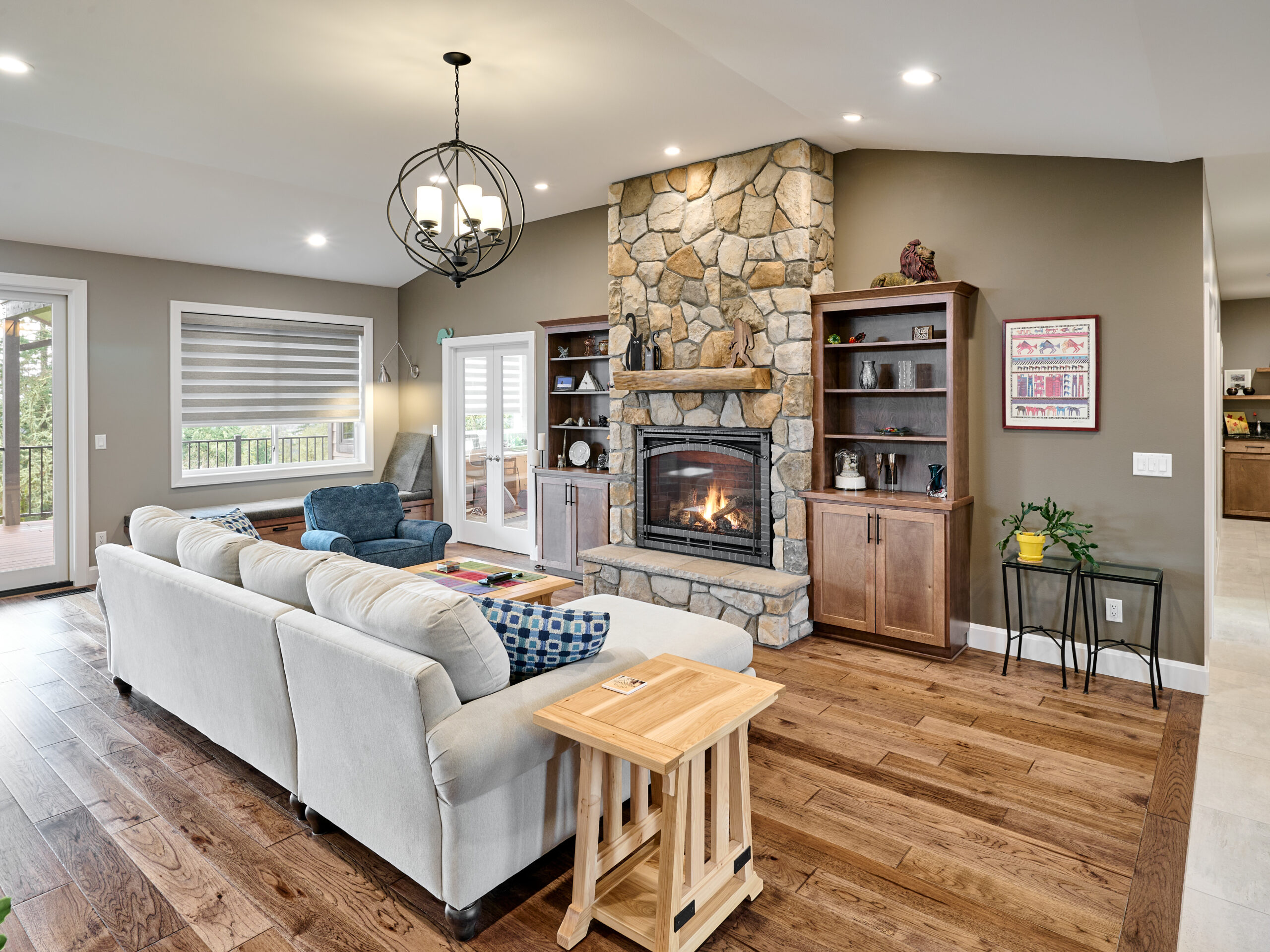
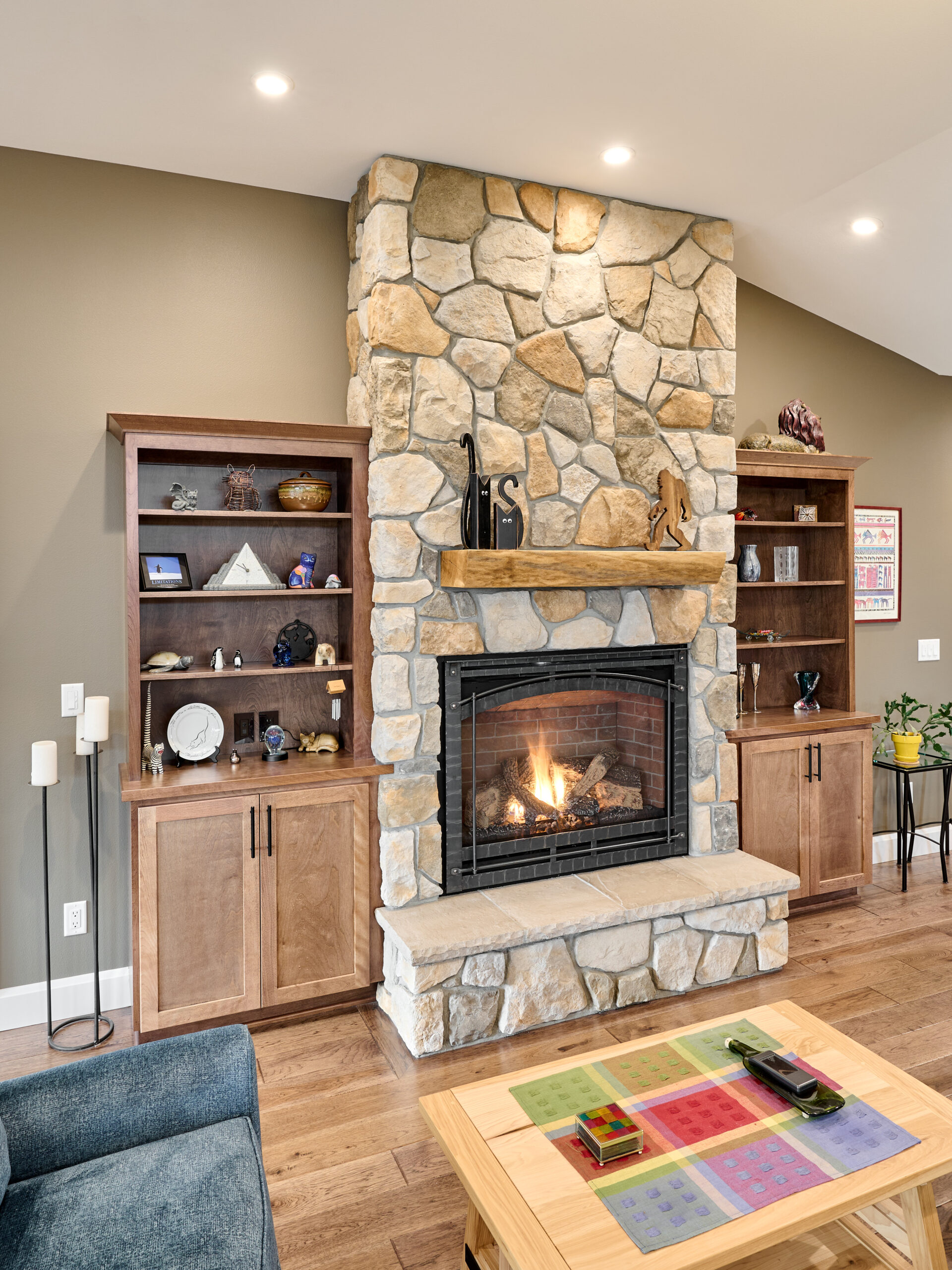
This custom fireplace serves as the centerpiece for the main level, adding warmth and elegance to the living space.
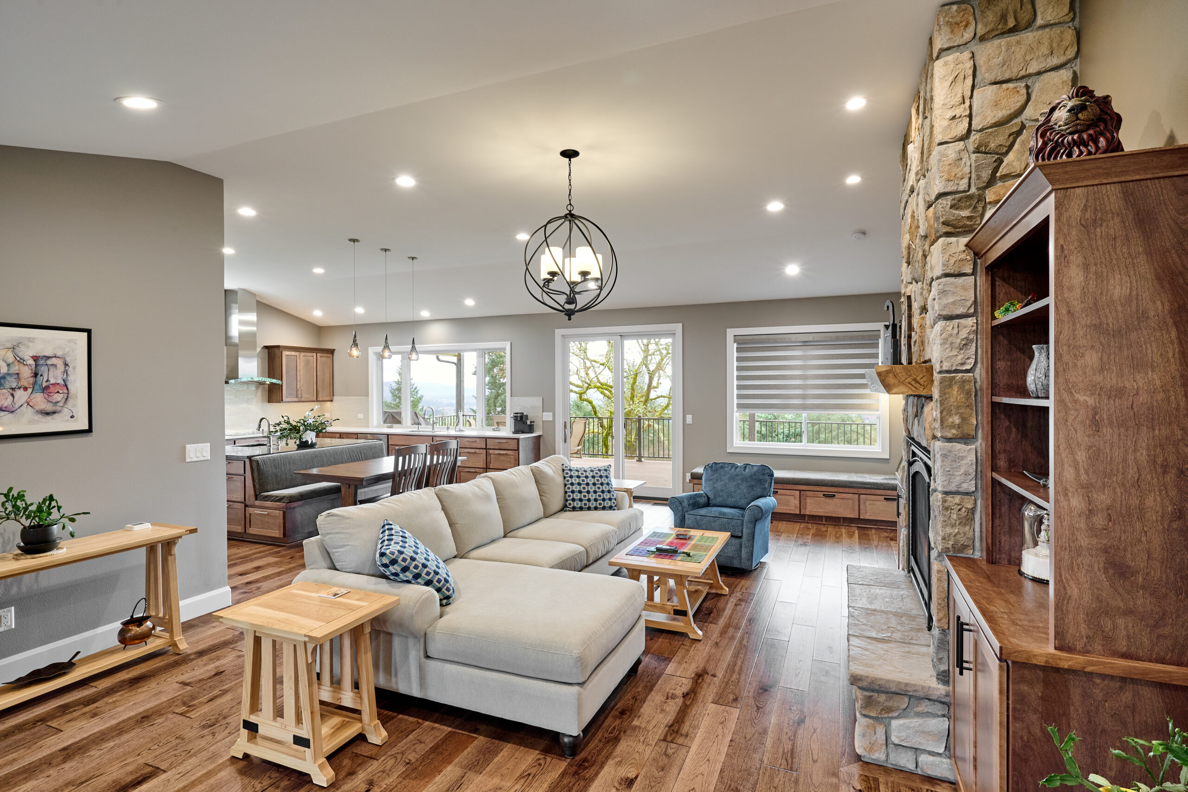
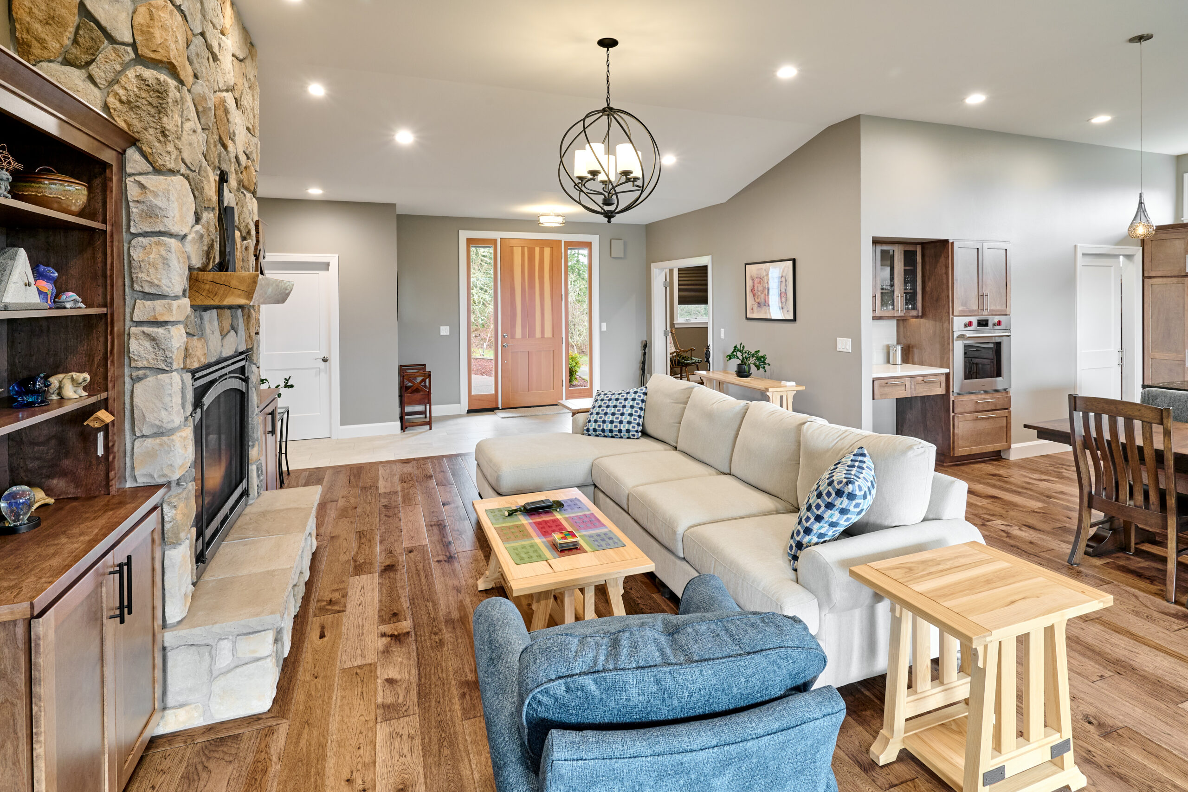
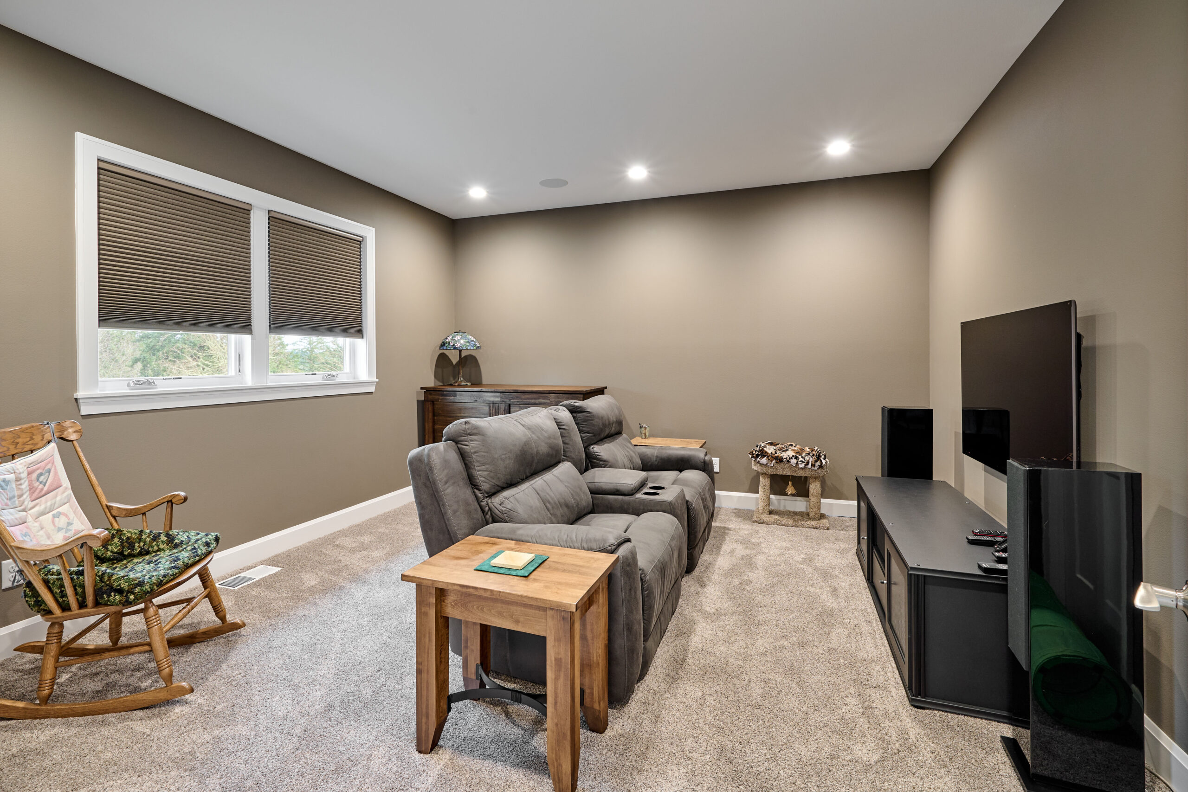
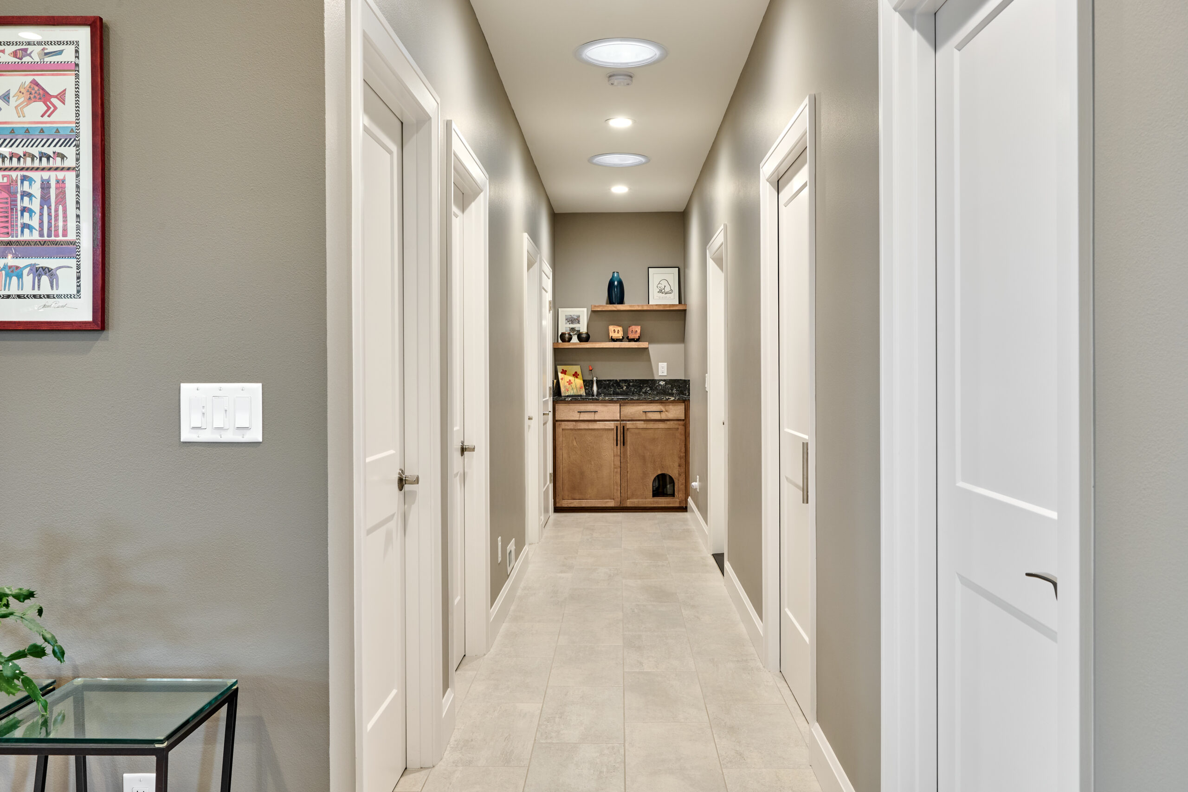
With a kitty door for easy access, this cabinet keeps their home tidy and stylish while discreetly hiding their feline friend’s litterbox, adding practical elegance to their space.
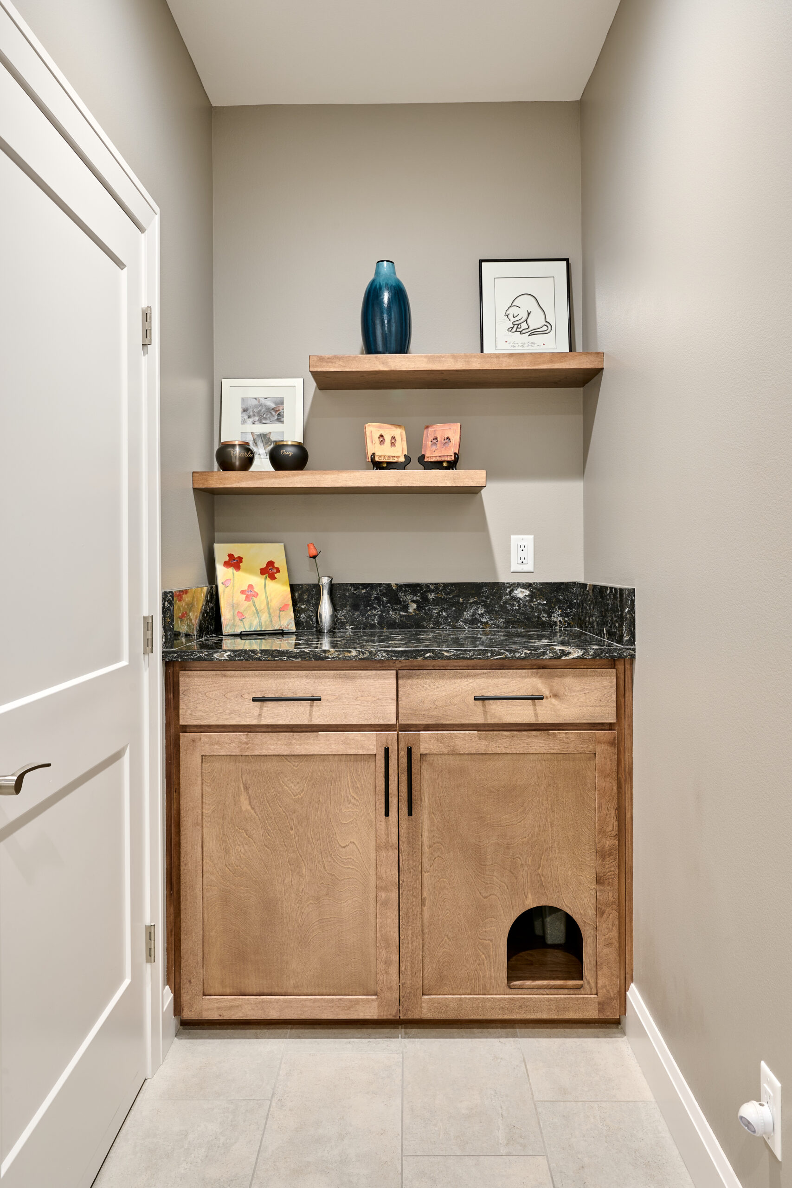
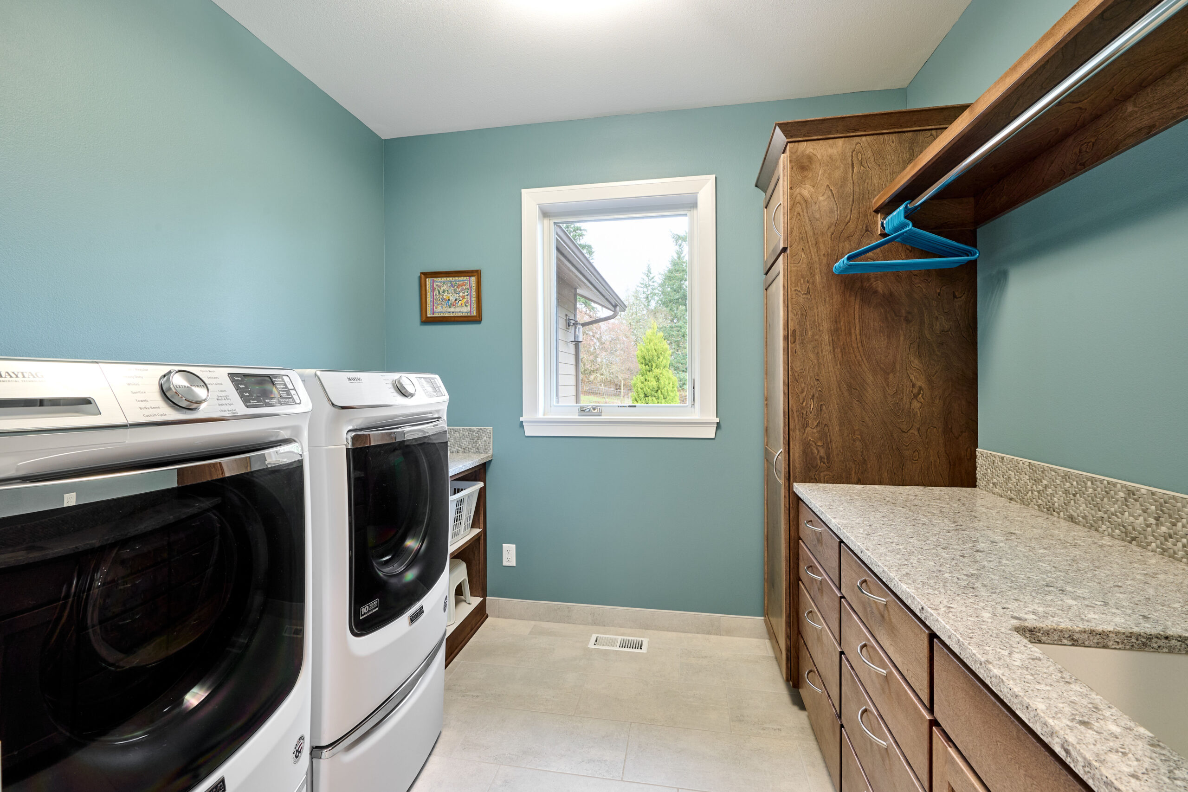
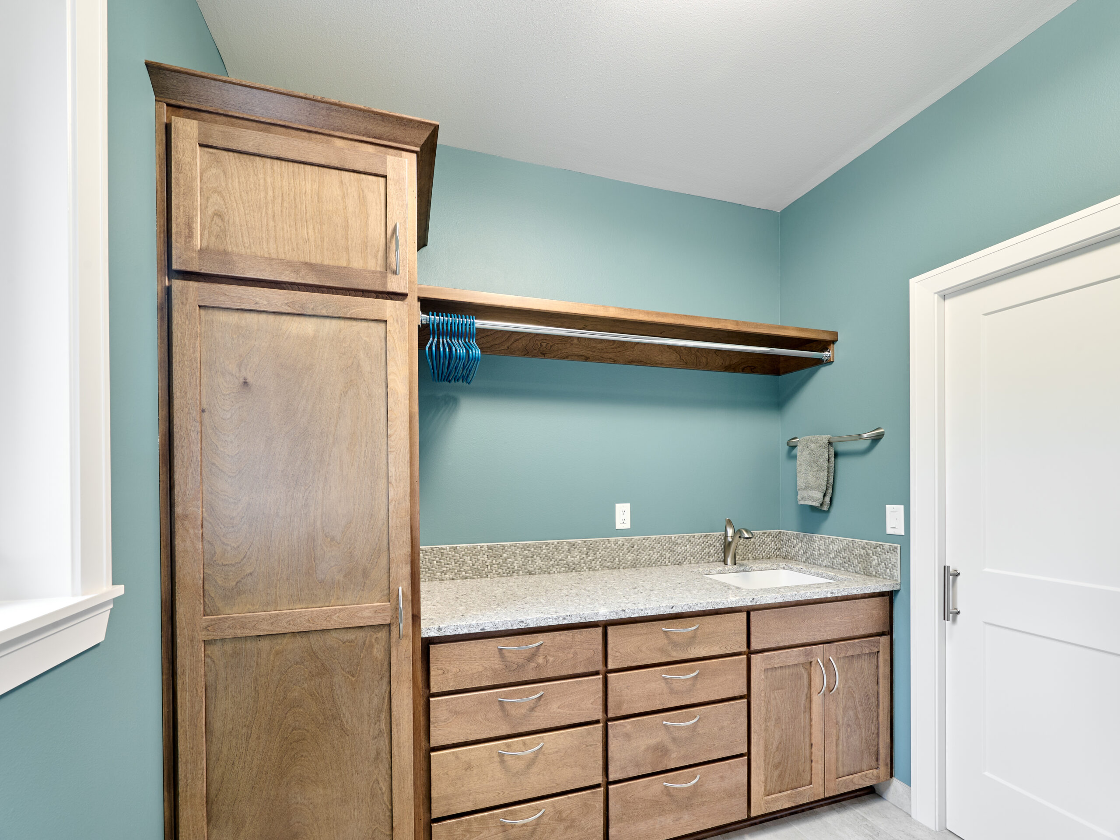
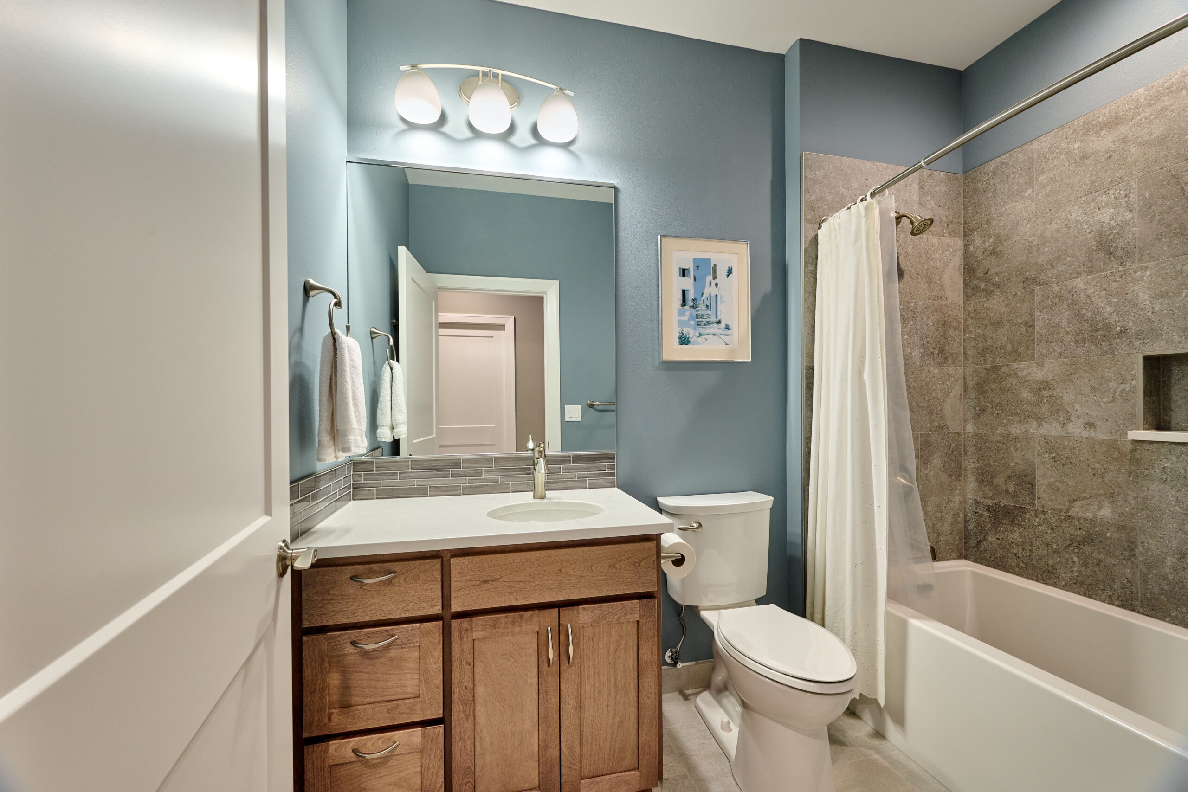
Incorporating built-in niches into the design offers the perfect solution for storing your hygiene products while maintaining a sleek and uncluttered look.
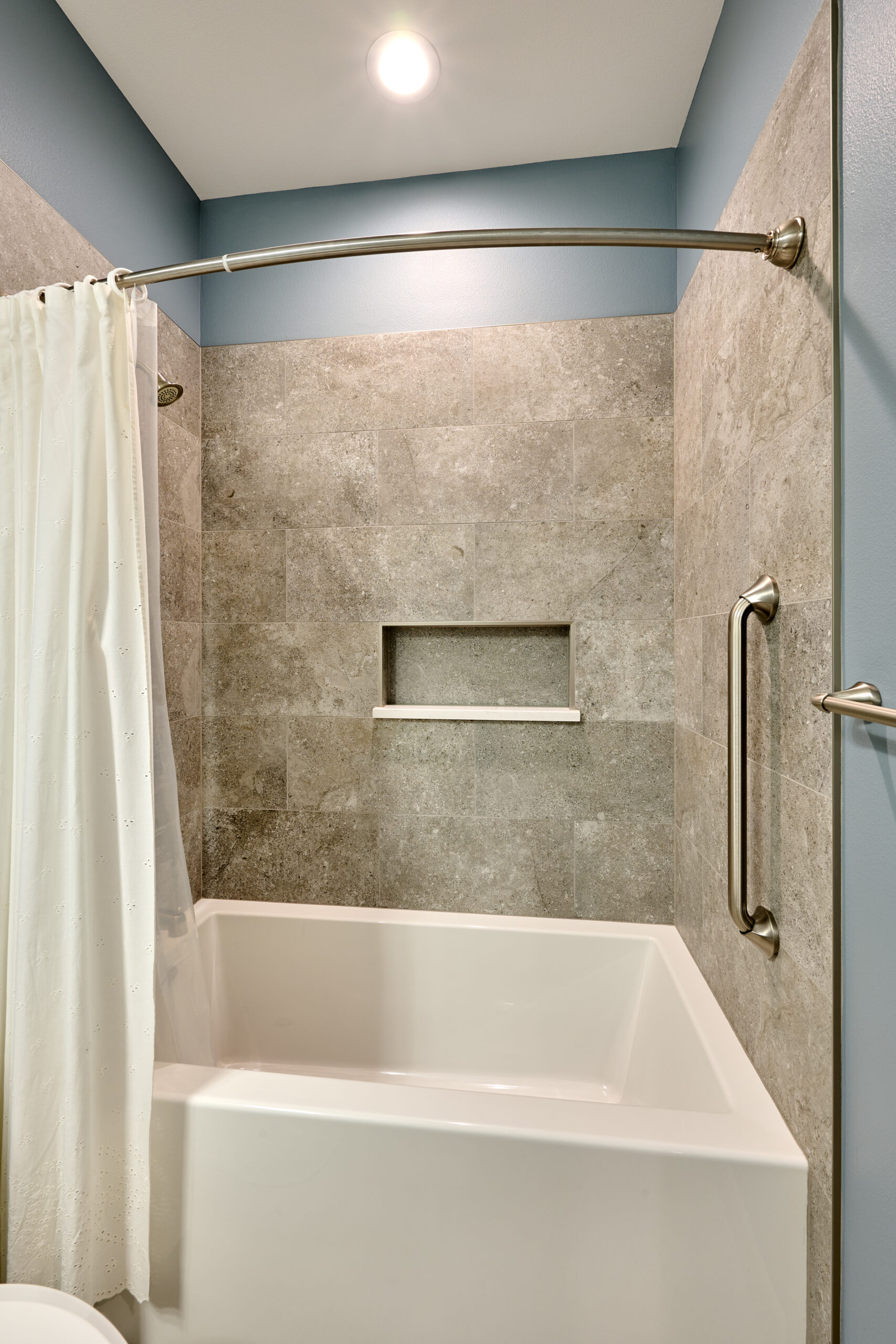
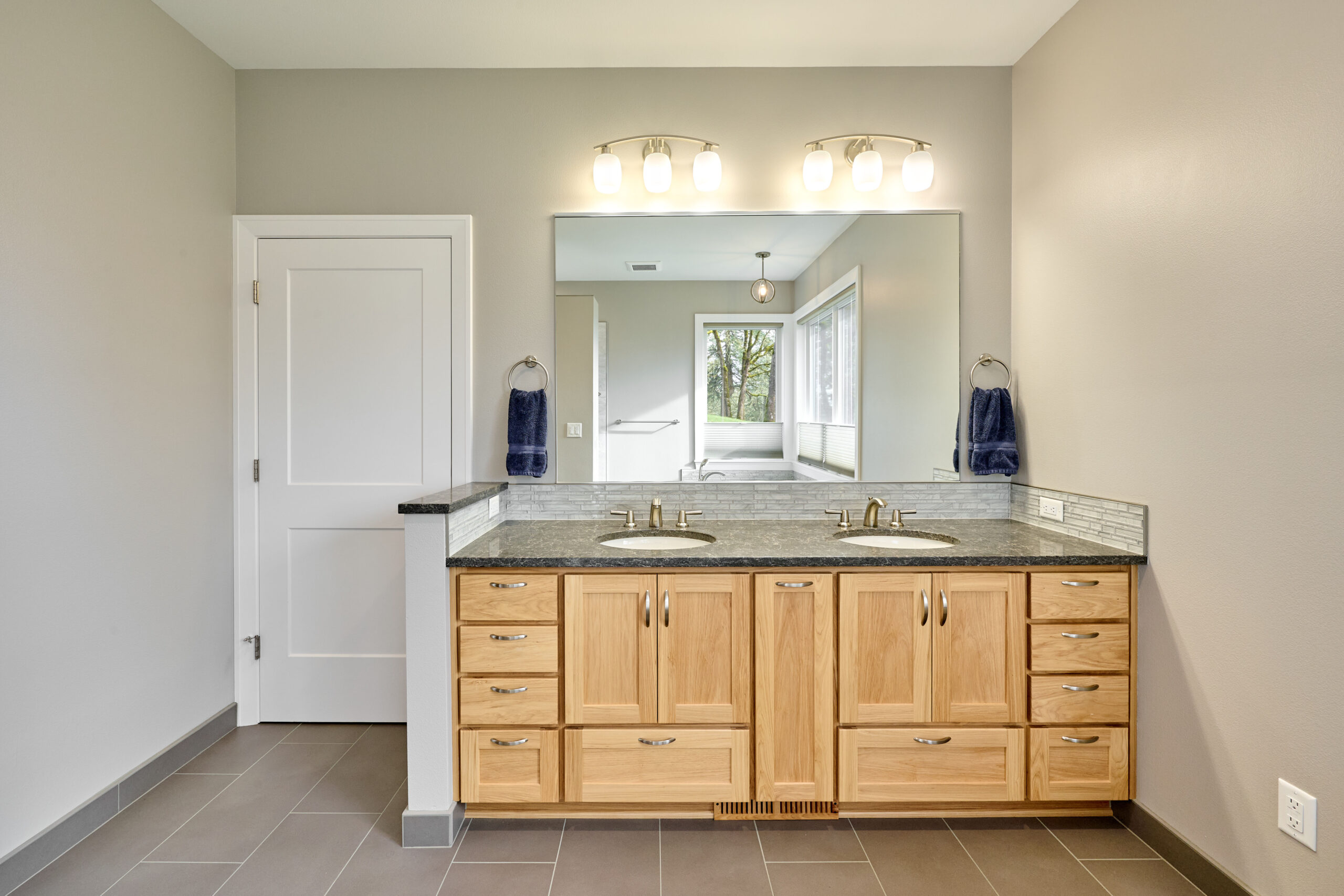
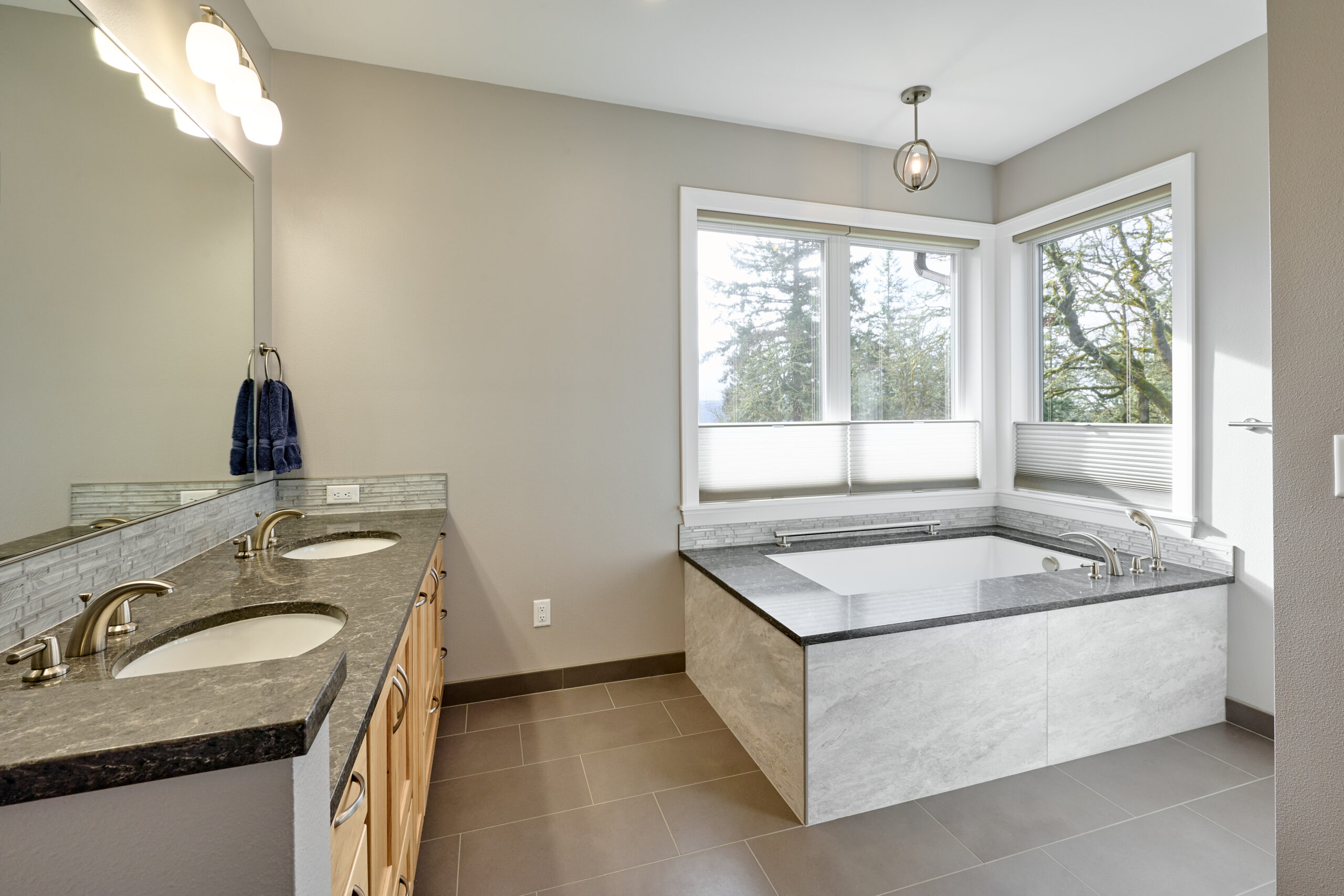
This large soaking tub offers the perfect retreat to unwind after a long day. With both the tub filler and hand shower, maintaining cleanliness is effortless. The clever design features windows that can be pulled upwards, allowing natural sunlight to flood in while ensuring privacy.
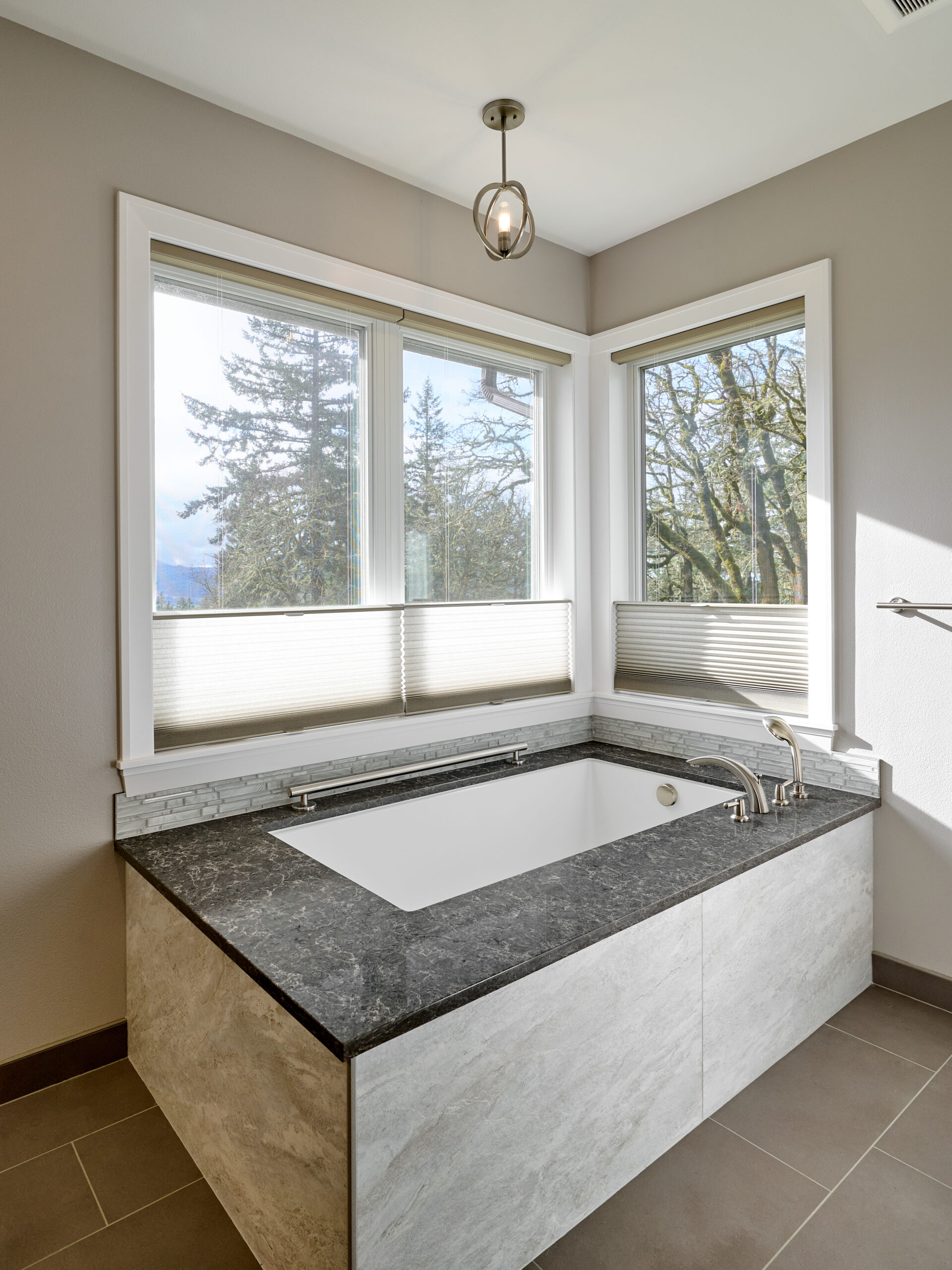
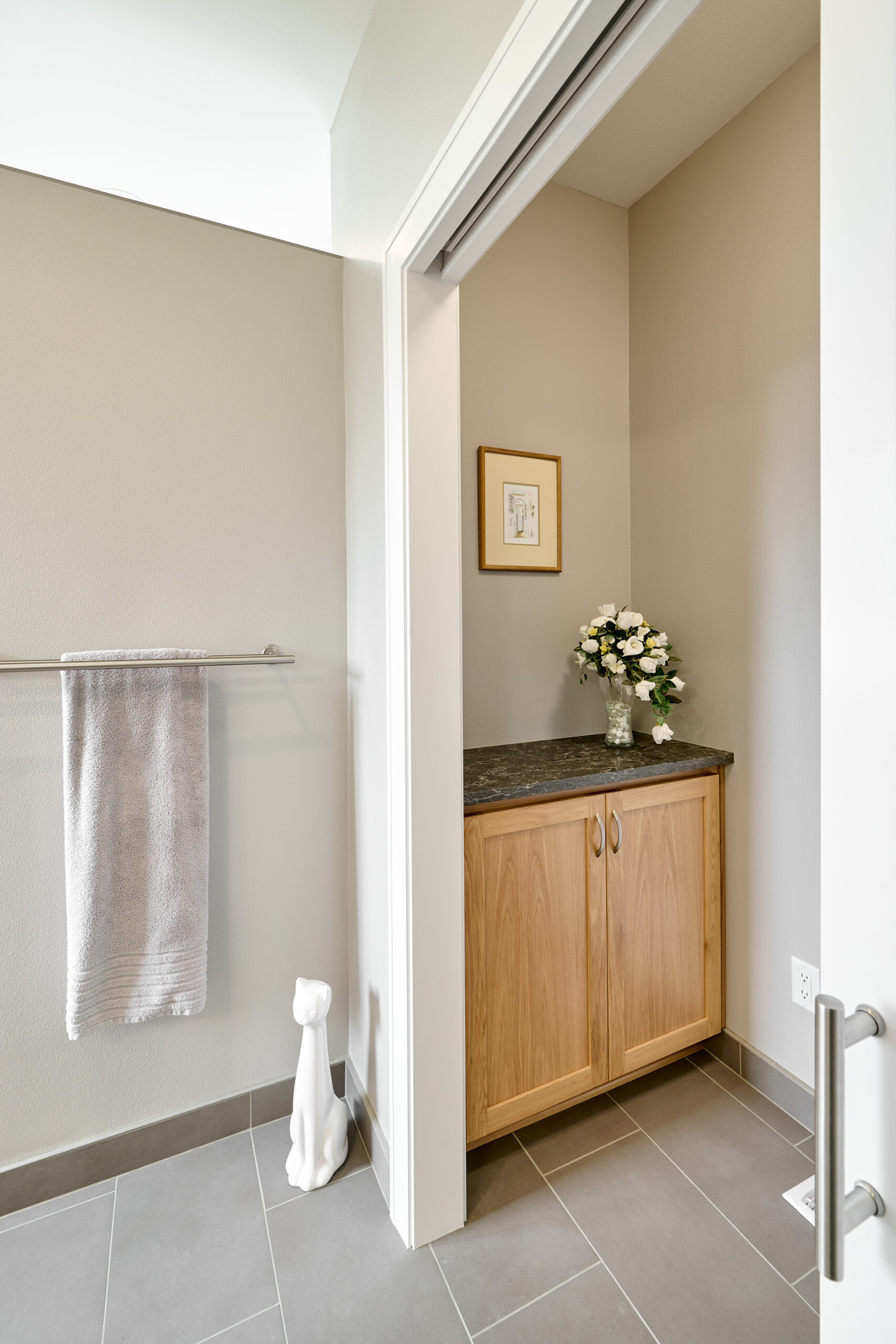
The cabinetry in the toilet room not only allows for cleaning supplies and toilet paper to be easily accessible but also discreetly hidden away, keeping your space tidy and organized.
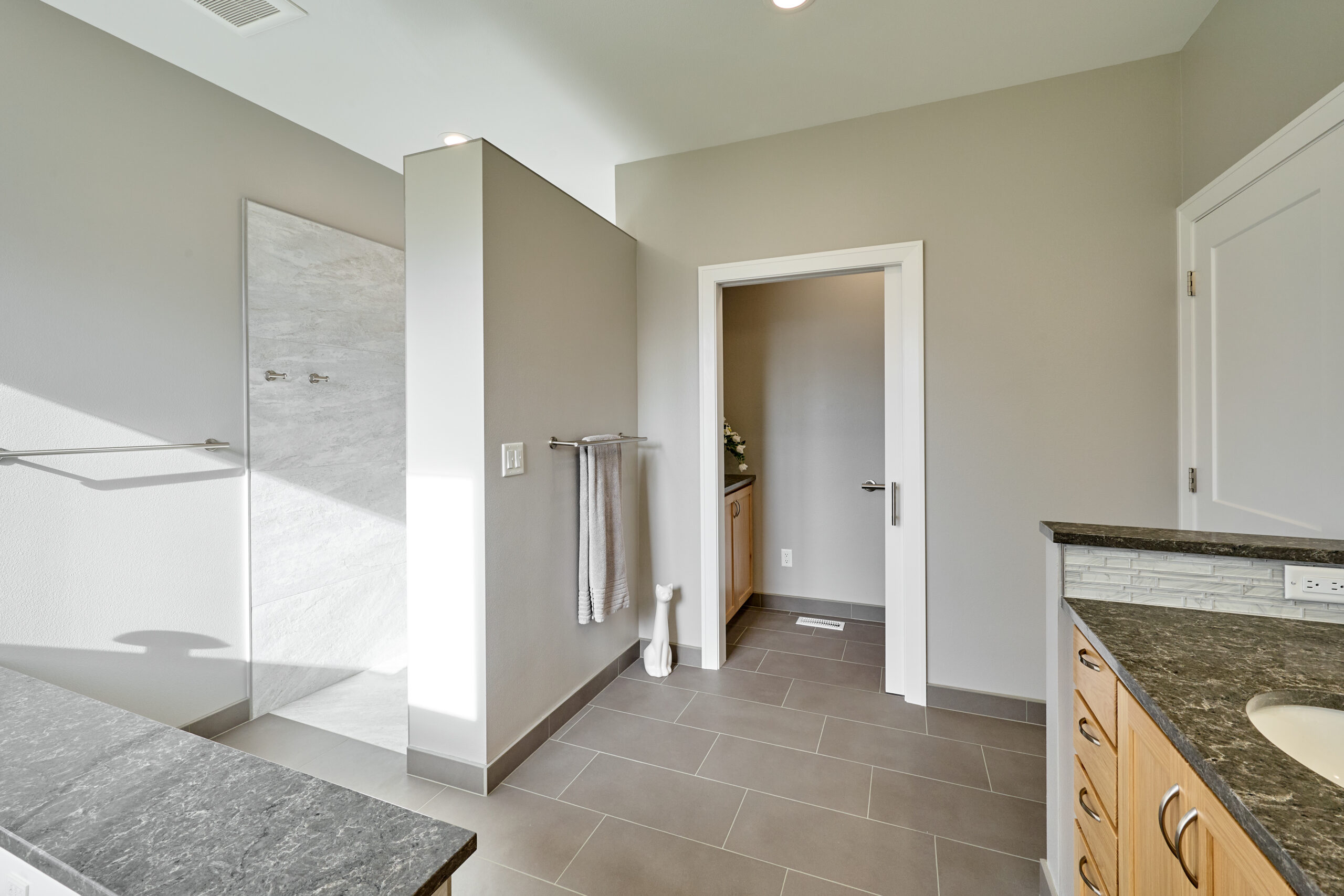
Our clients elevated their bathroom experience with a curbless walk-in shower, turning their space into a luxurious at-home spa retreat.
