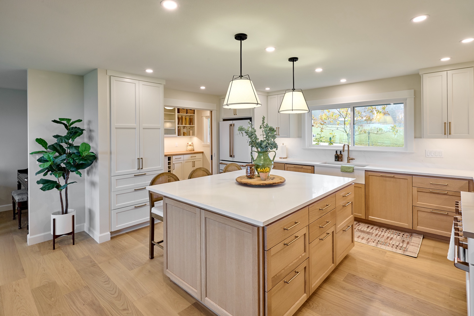
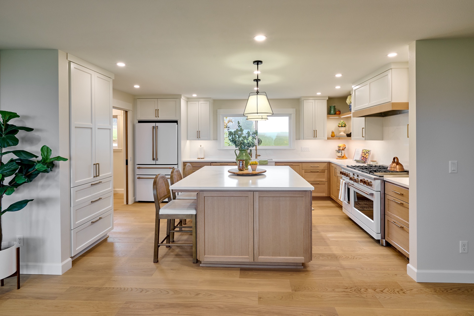
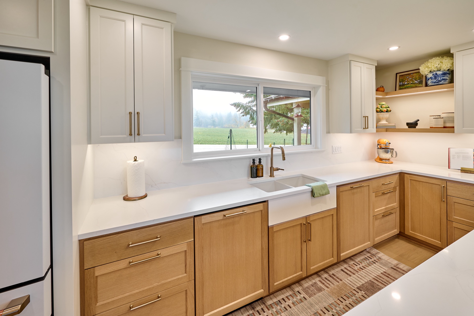
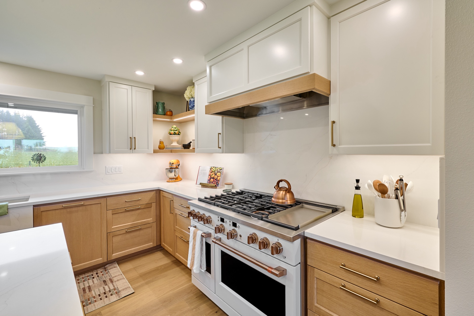
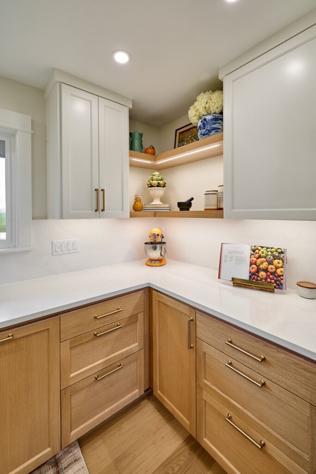
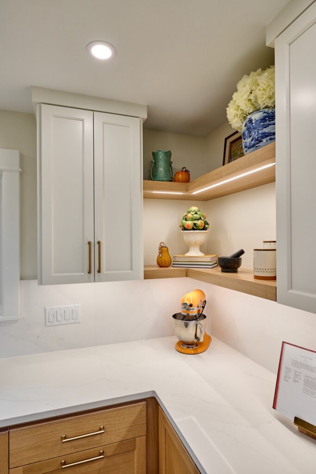
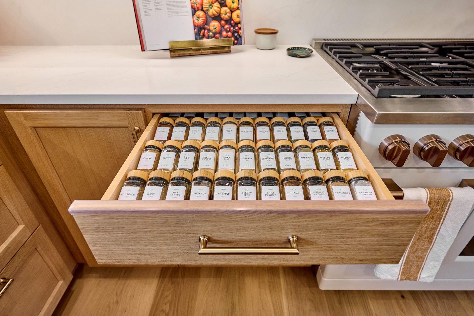
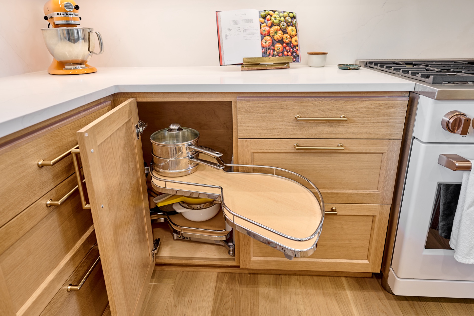
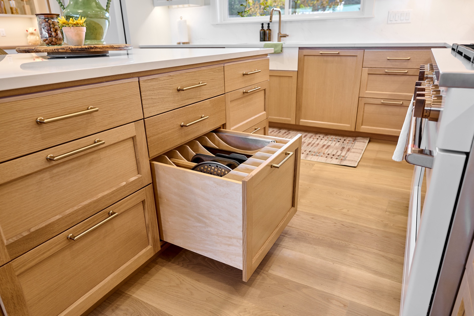
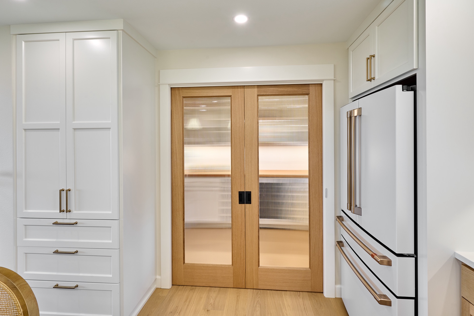
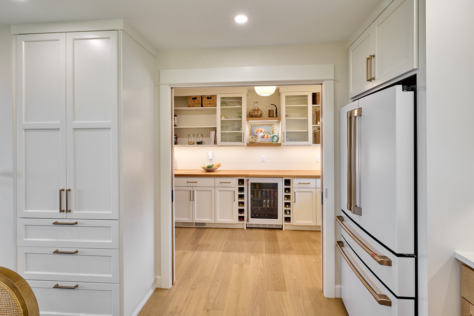
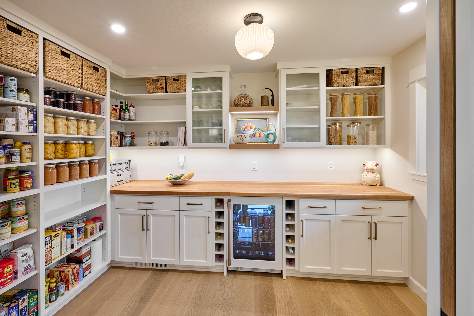
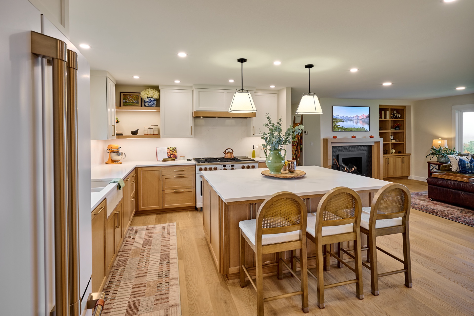
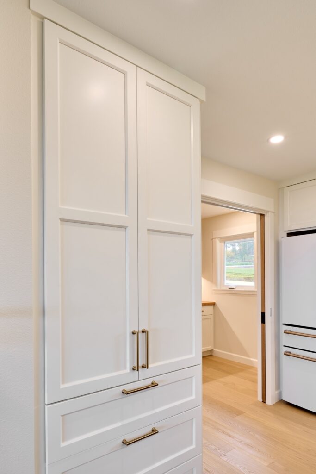
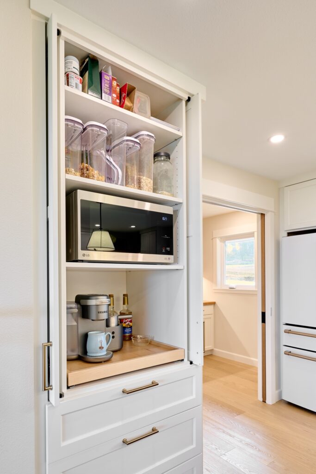
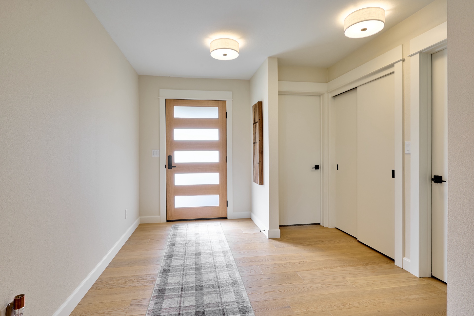
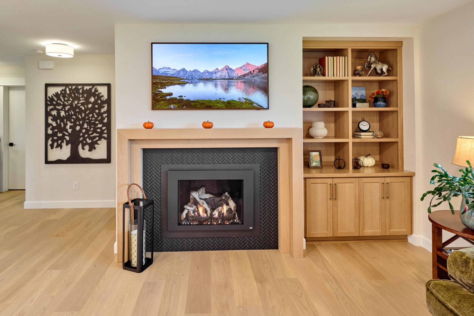
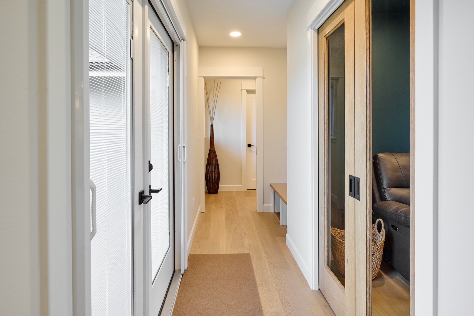
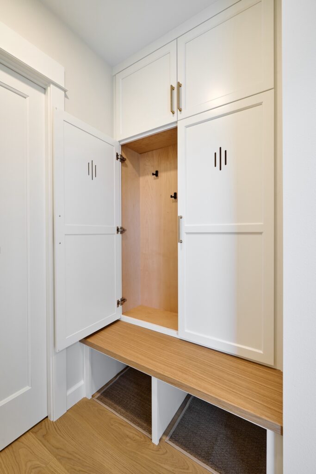
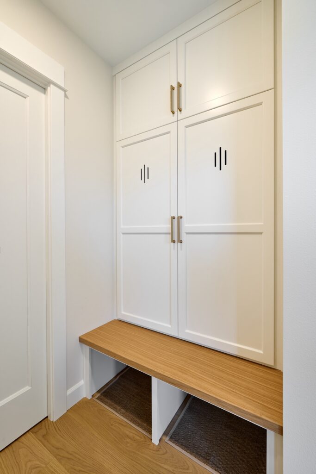
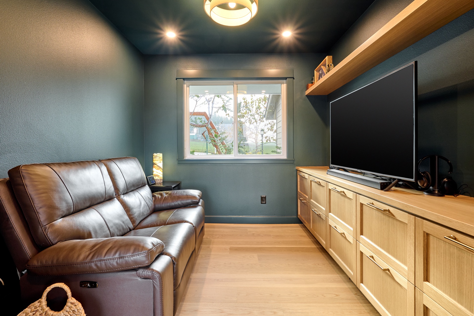
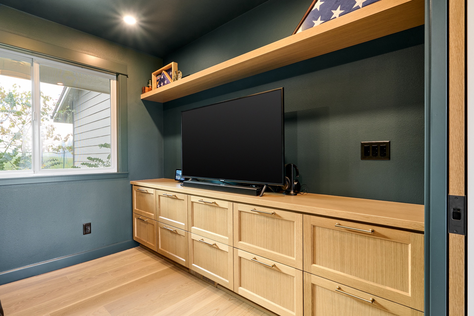
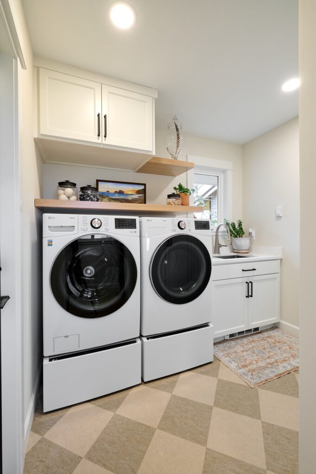
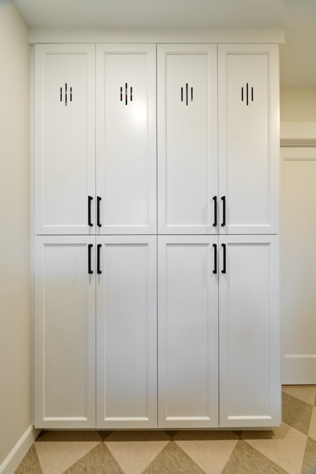
This client wanted a more efficient workflow for entertaining and hosting family gatherings, while ensuring the new design reflected their personal style, which didn’t align with the existing space.
The walk-in pantry is a showstopper, featuring rich butcher block counters for warmth and durability, a beverage fridge complete with wine holders for easy entertaining, and elegant reeded glass pocket doors that add texture and sophistication while maximizing space.
This fireplace features a custom-built shelving unit paired with a sleek white oak-framed mantel, adding warmth and sophistication. Moody black tile surrounds the fireplace, creating a striking contrast and making it the focal point of the room.
Dark, moody walls set a dramatic tone in the den, while custom white oak cabinetry introduces a soft, natural warmth. Designed with both functionality and aesthetic appeal, the cabinetry enhances the space’s cozy yet polished atmosphere.
This laundry room shines with soft white tones, accented by warm white oak shelving for a natural touch. A tasteful checkerboard floor in a subtle contrasting pattern adds charm and character, creating a fresh and inviting space for everyday tasks.
























We proudly serve the Mid-Willamette Valley including Corvallis, Philomath, Monroe, Albany, Lebanon, Scio, Tangent, and Peoria.
We proudly serve the Mid-Willamette Valley including Corvallis, Philomath, Monroe, Albany, Lebanon, Scio, Tangent, and Peoria.
