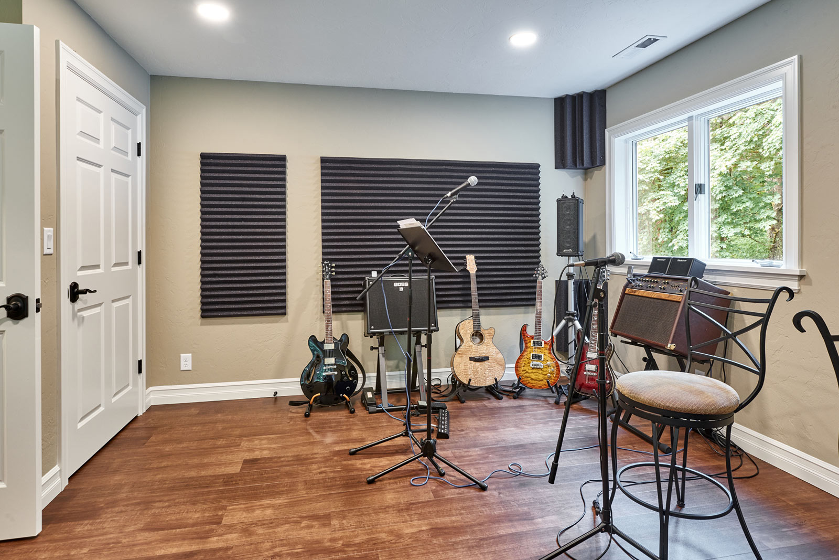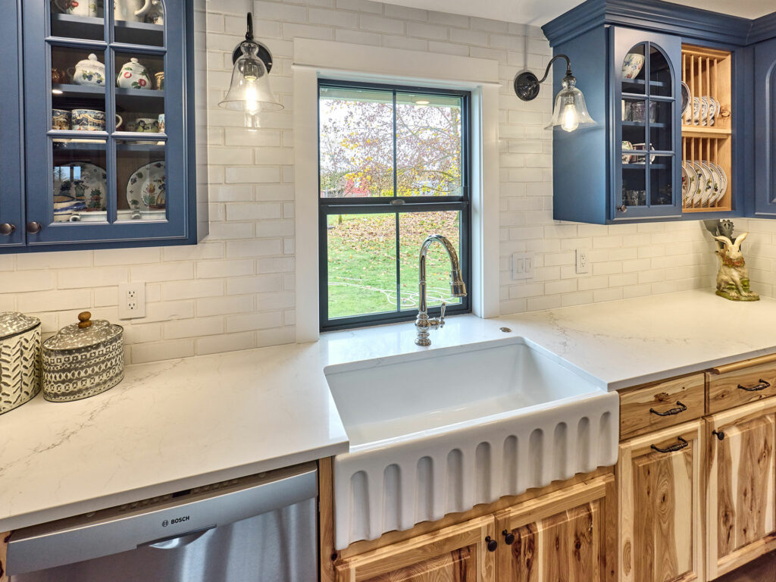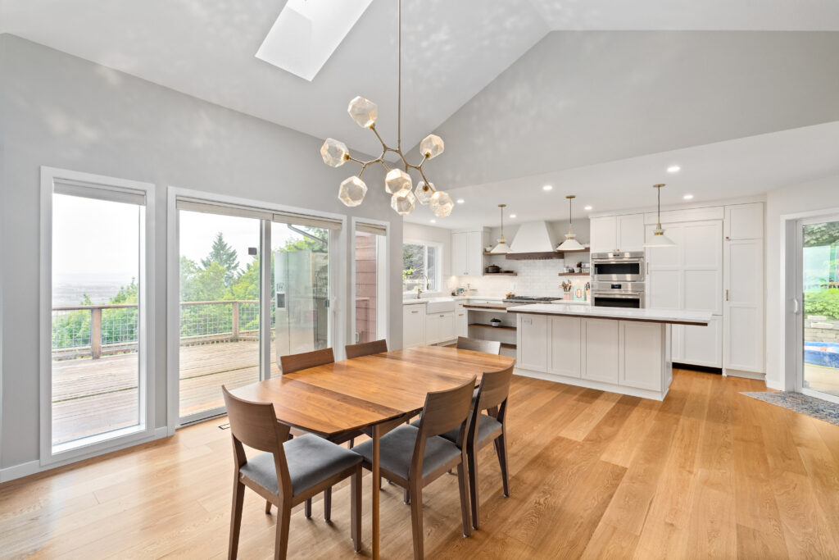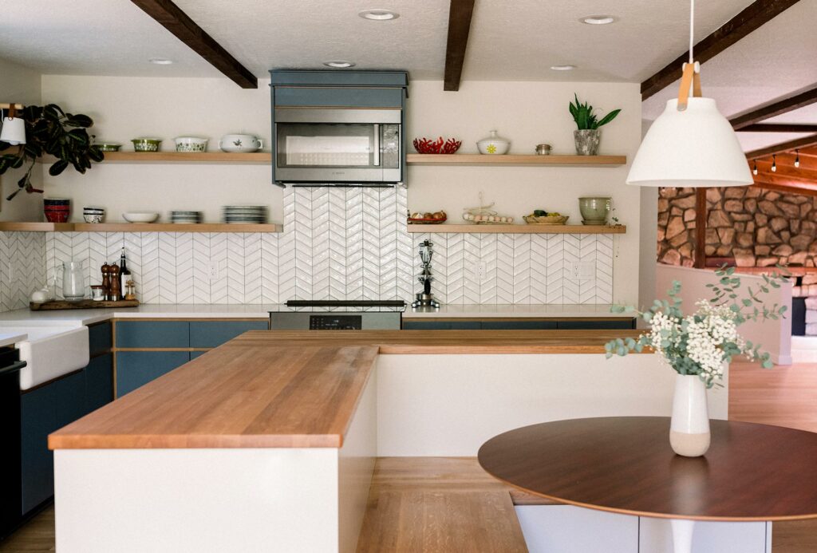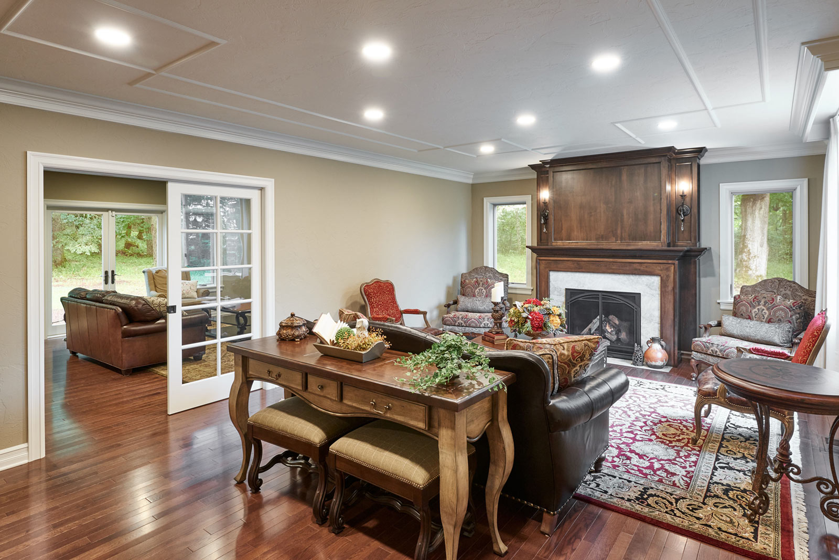
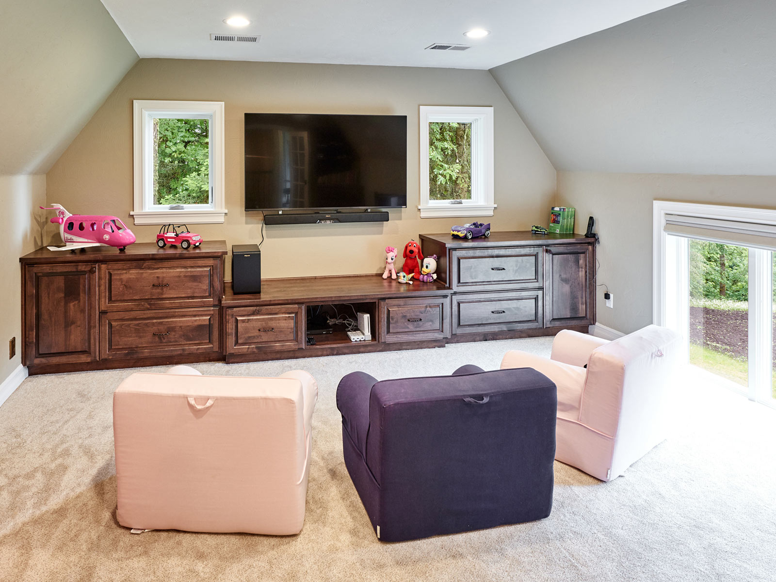
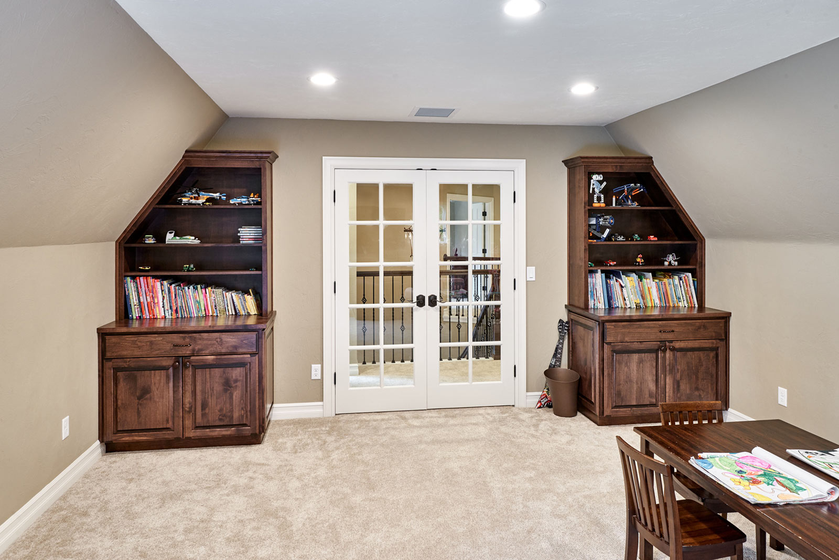
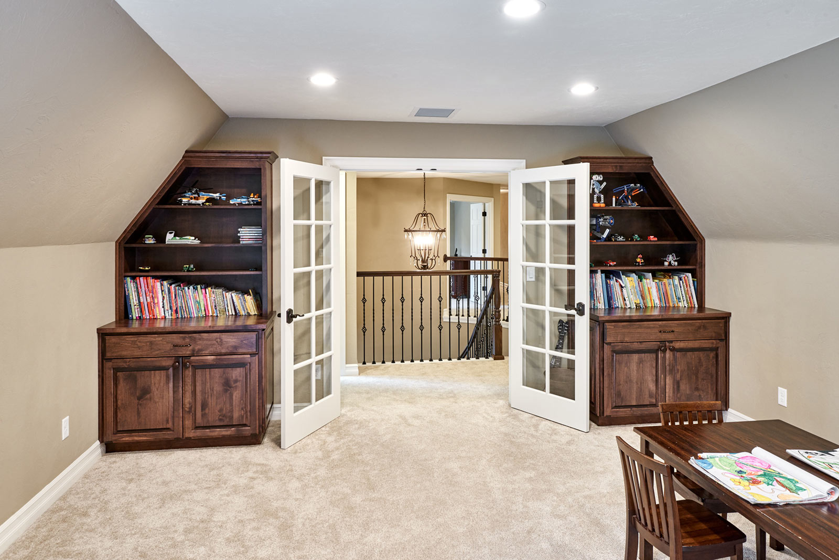
Featuring a multiple shower head system in polished nickel, a glass mosaic in-lay, and marble-like porcelain tile this large shower is an elegant focal point and soothing retreat.
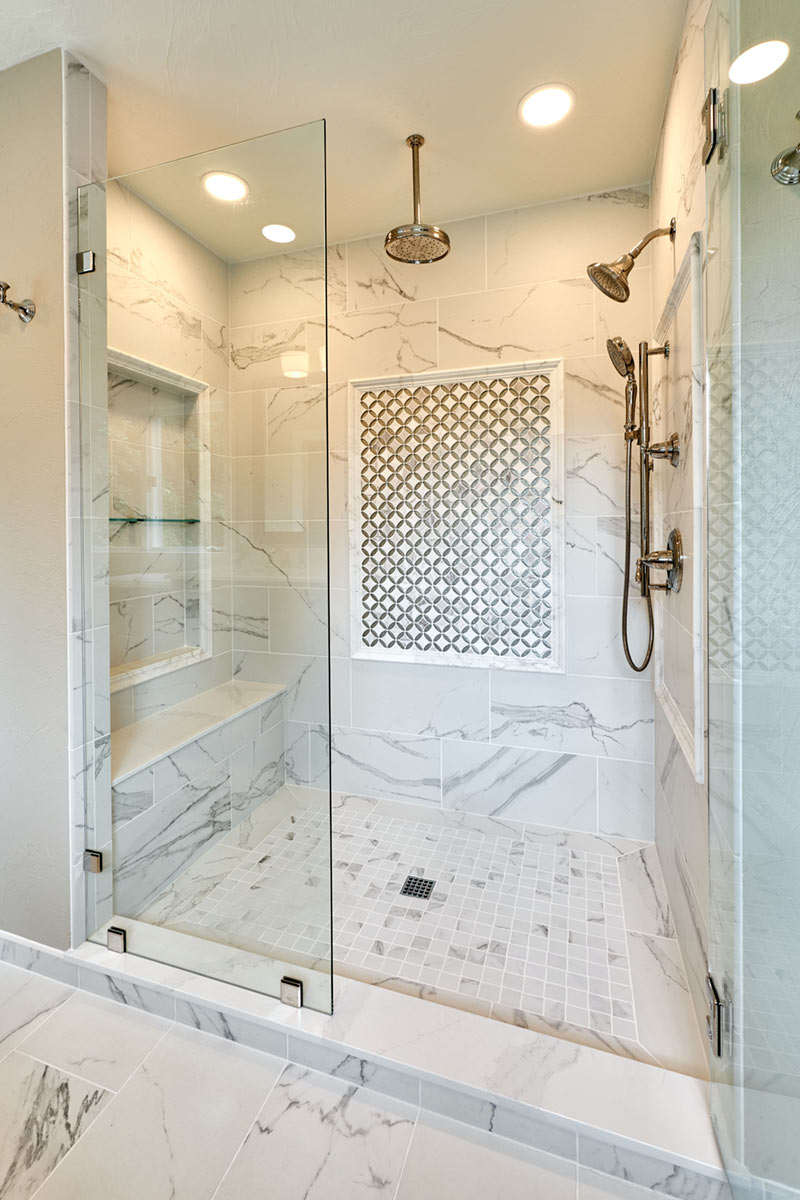
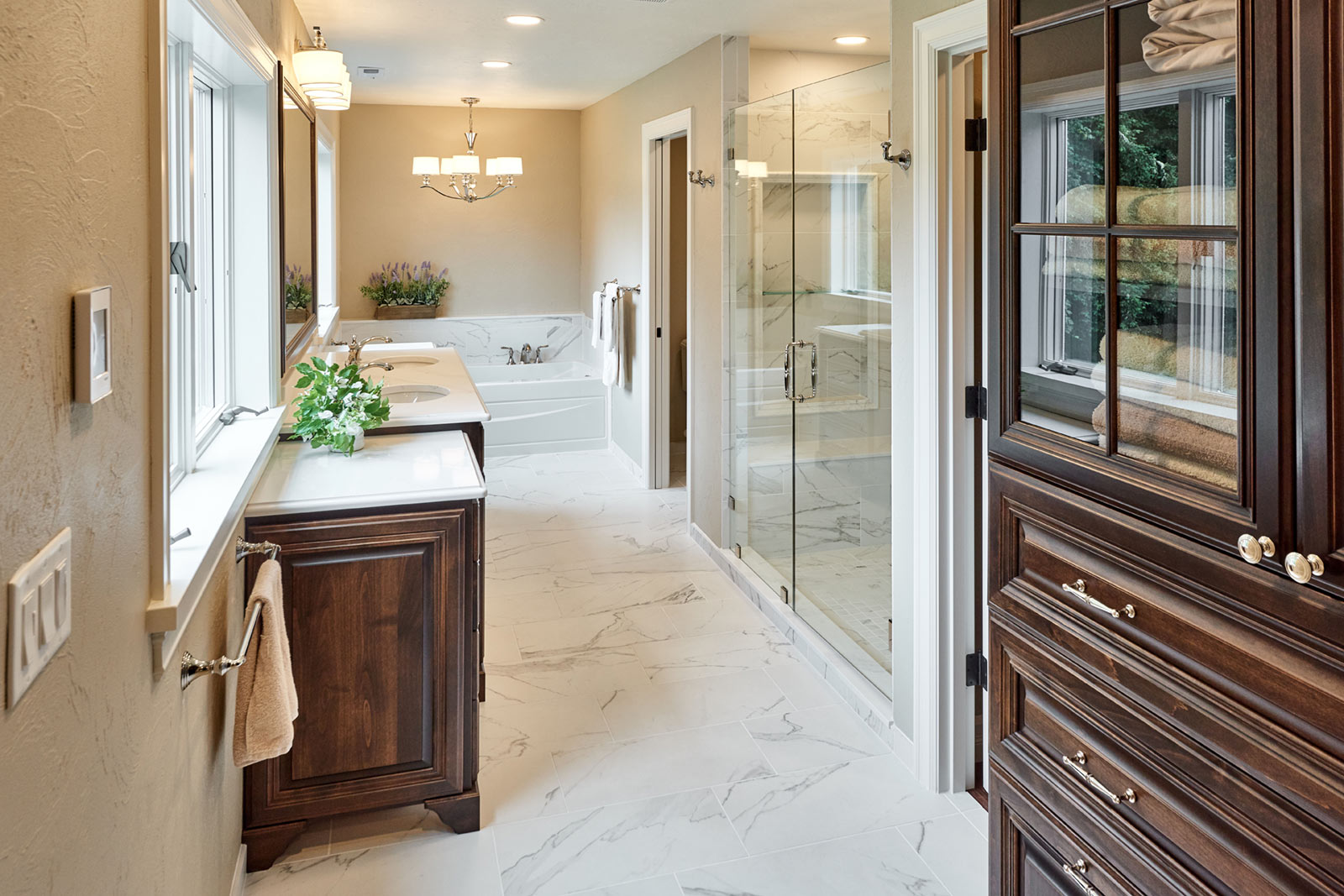
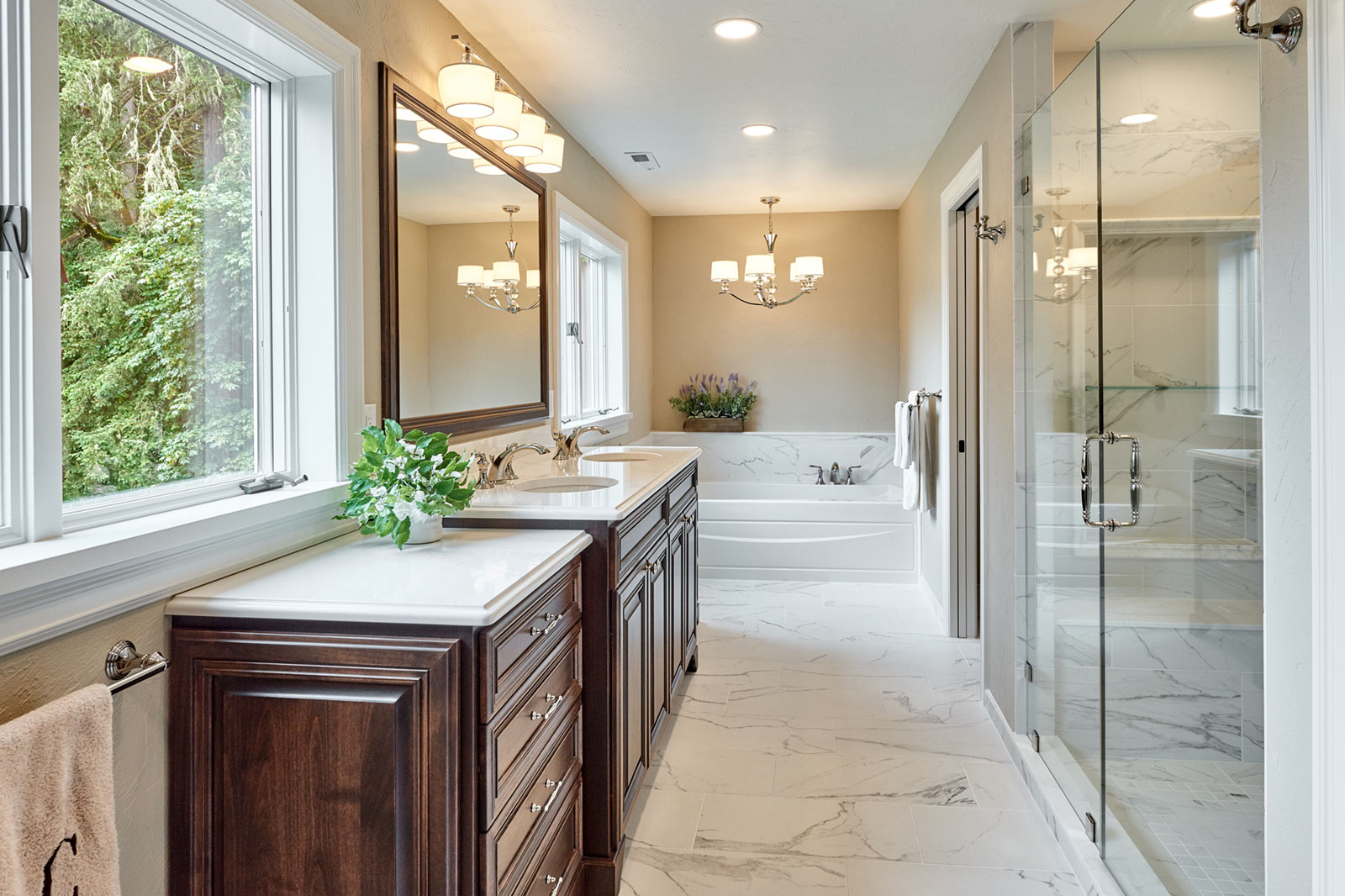
The traditional lines and rich tones of the Alder wood custom vanity adds warmth and balance to this otherwise light space.
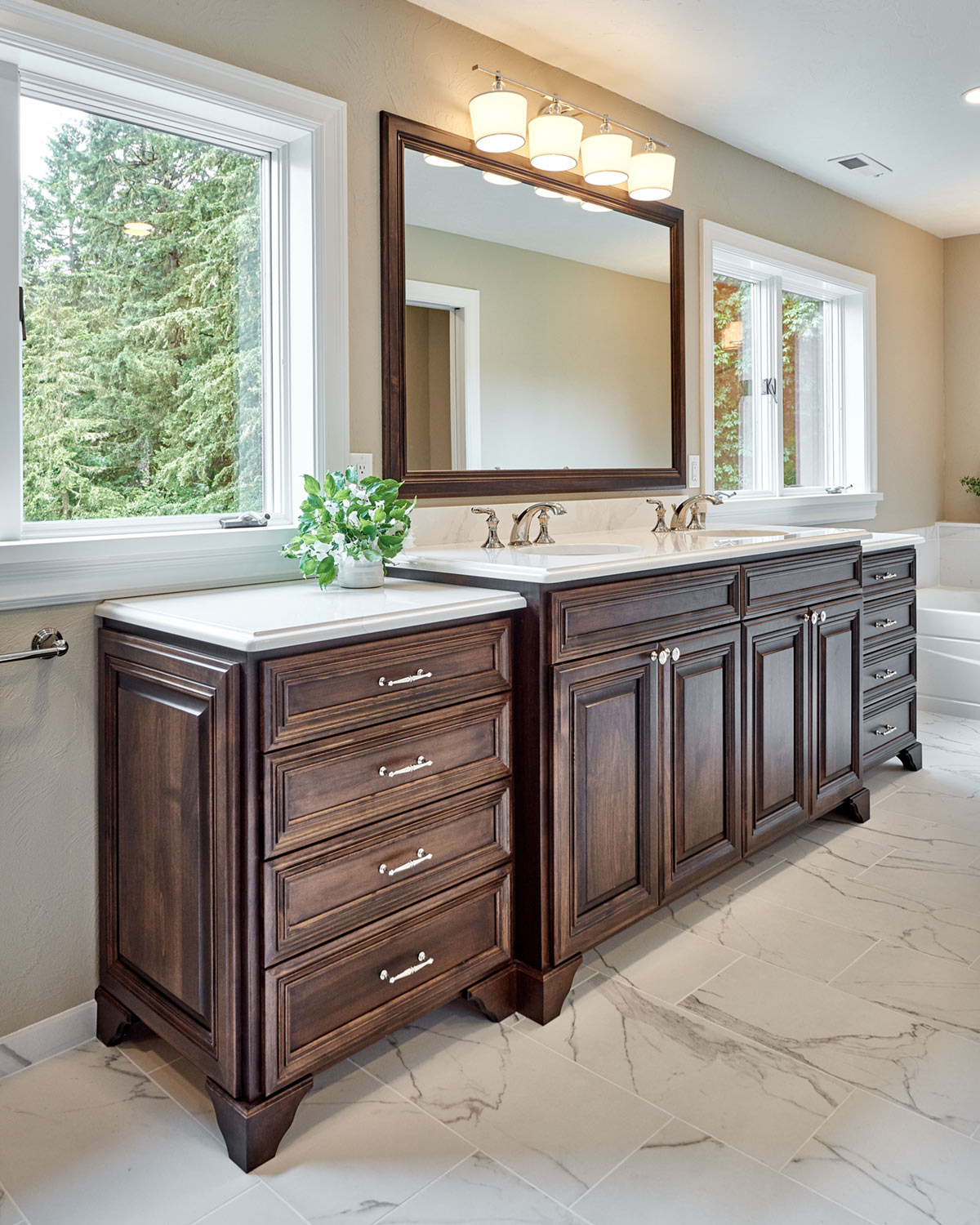
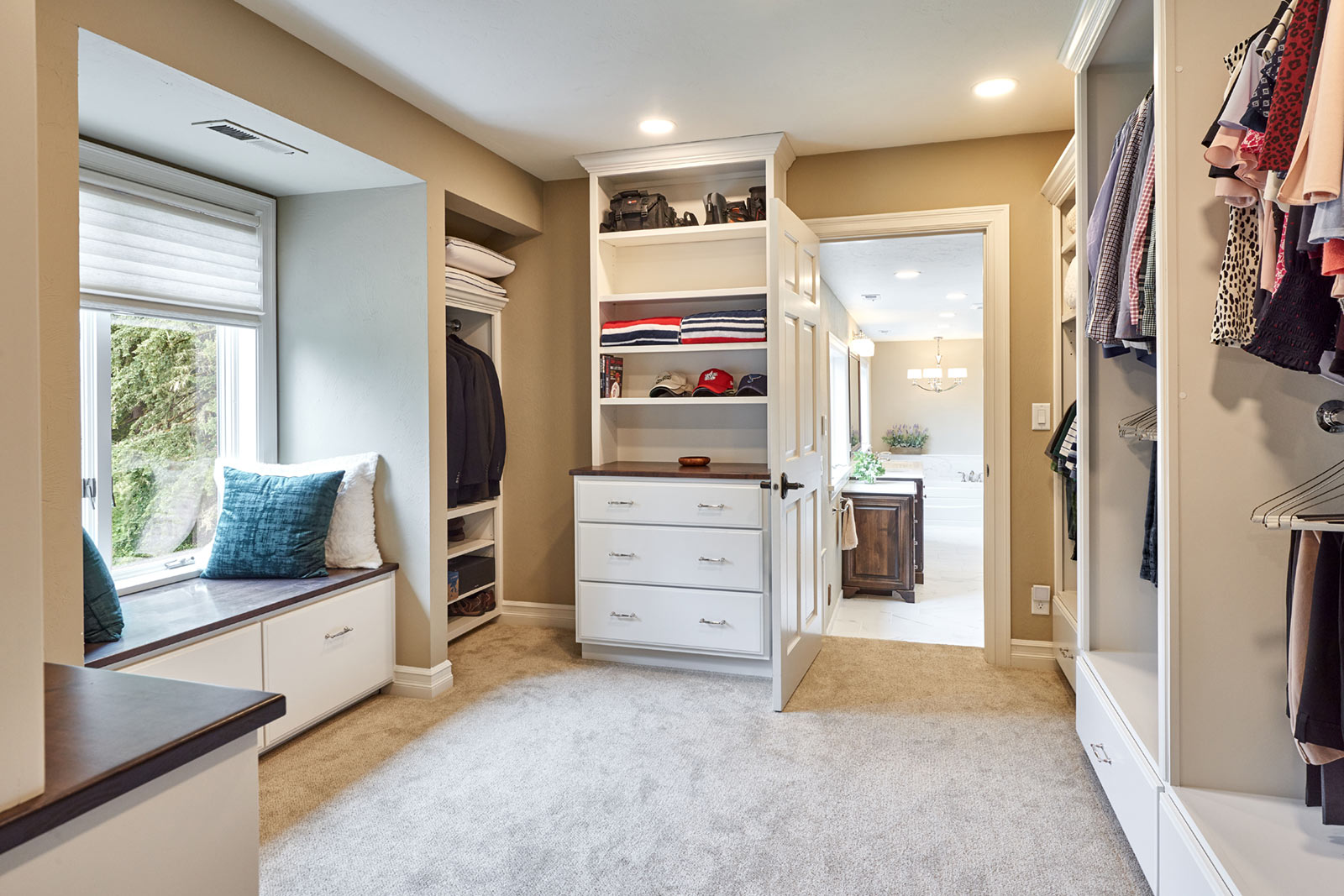
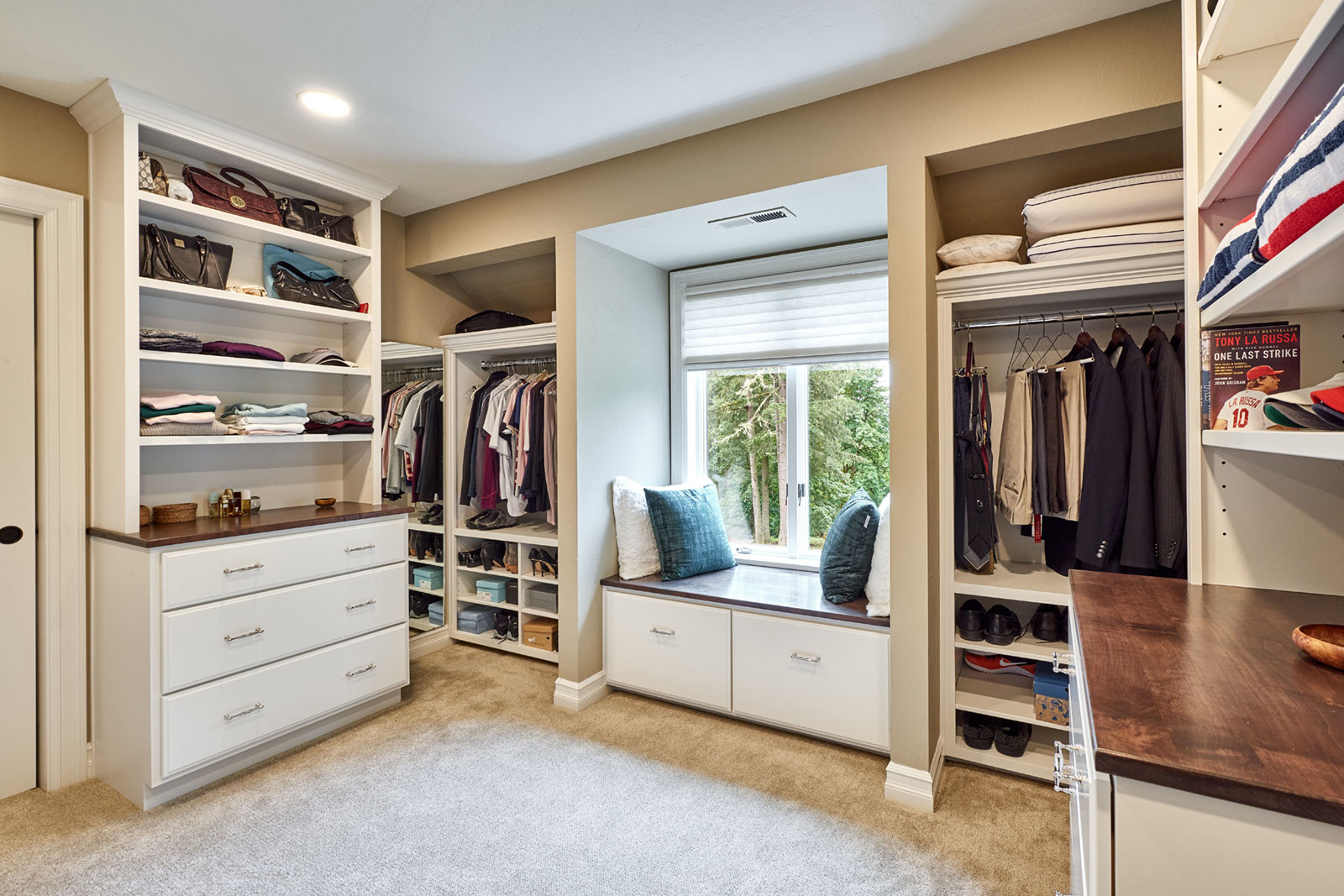
Every aspect of the master suite closet was custom made and personalized for the homeowners.
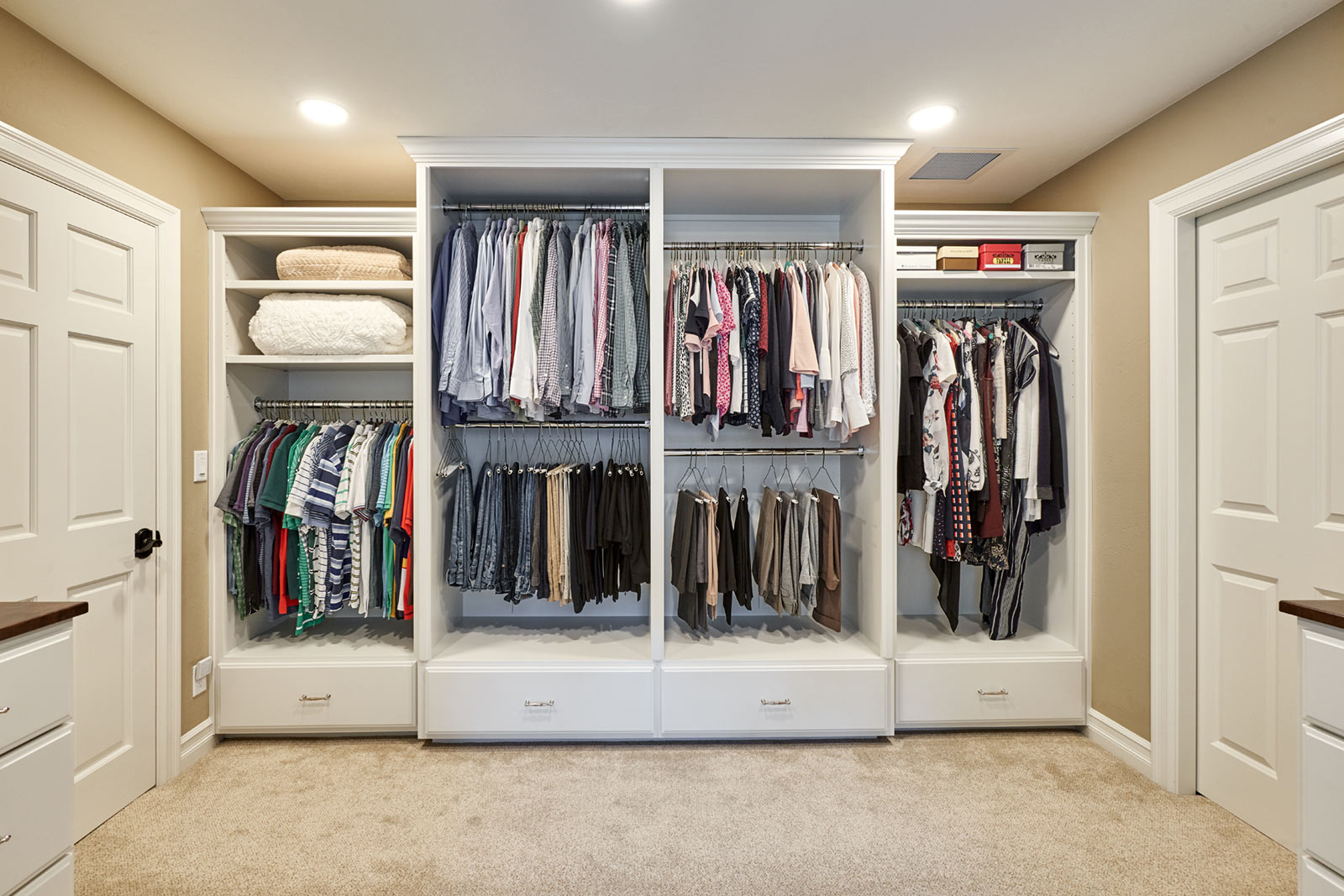
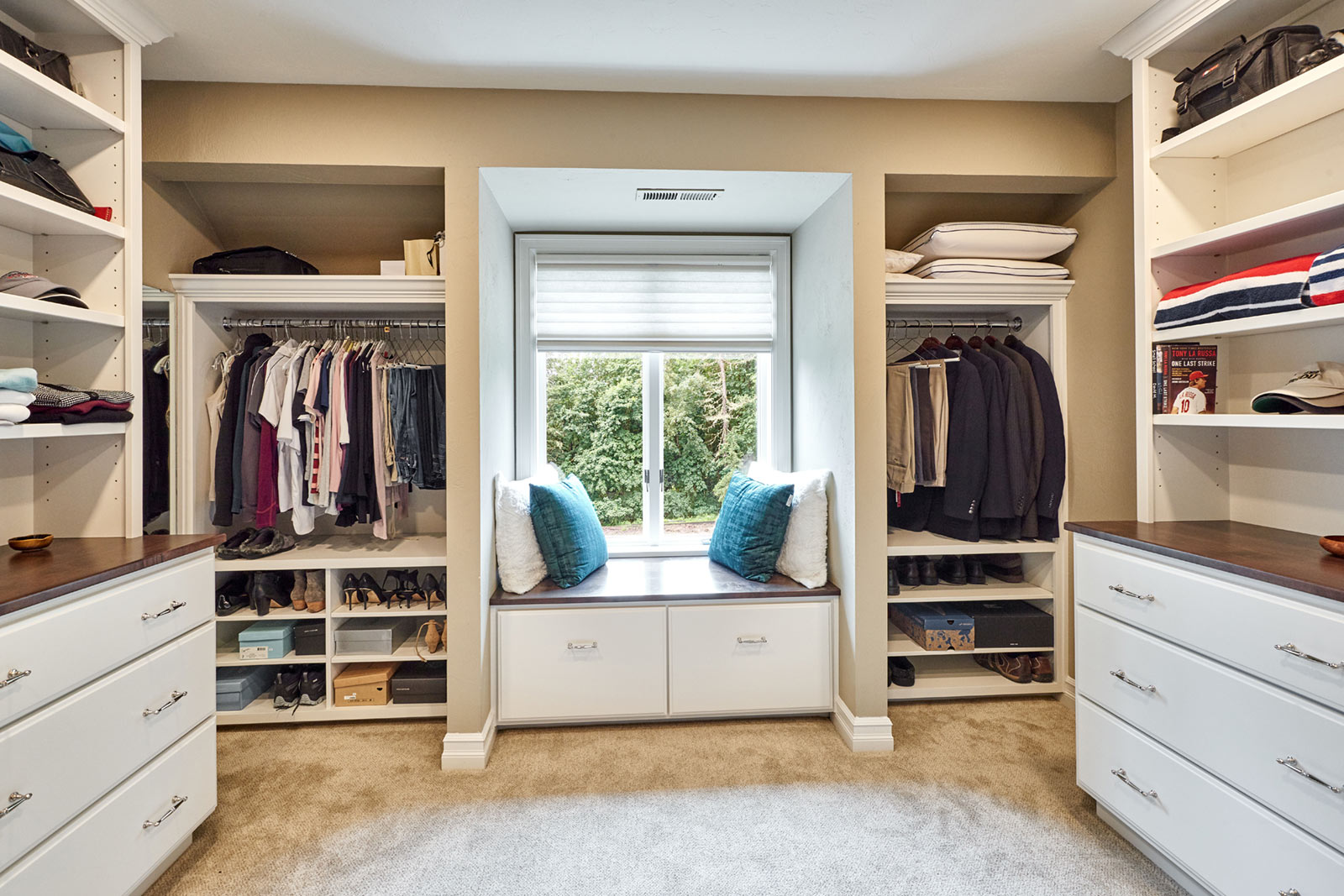
Making life easier. The laundry room is a practical space with custom storage including wall-mounted drying rack and ironing board.
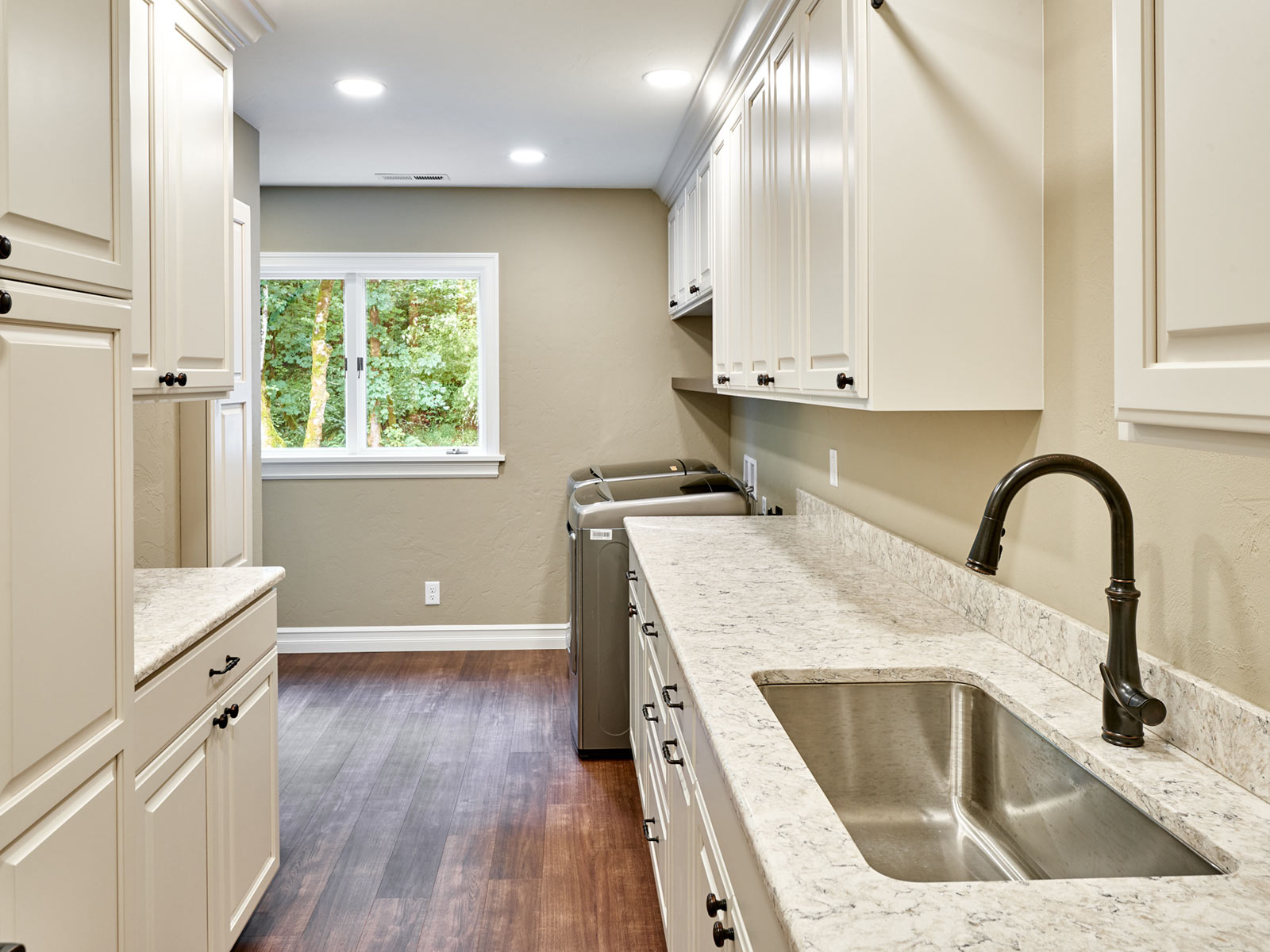
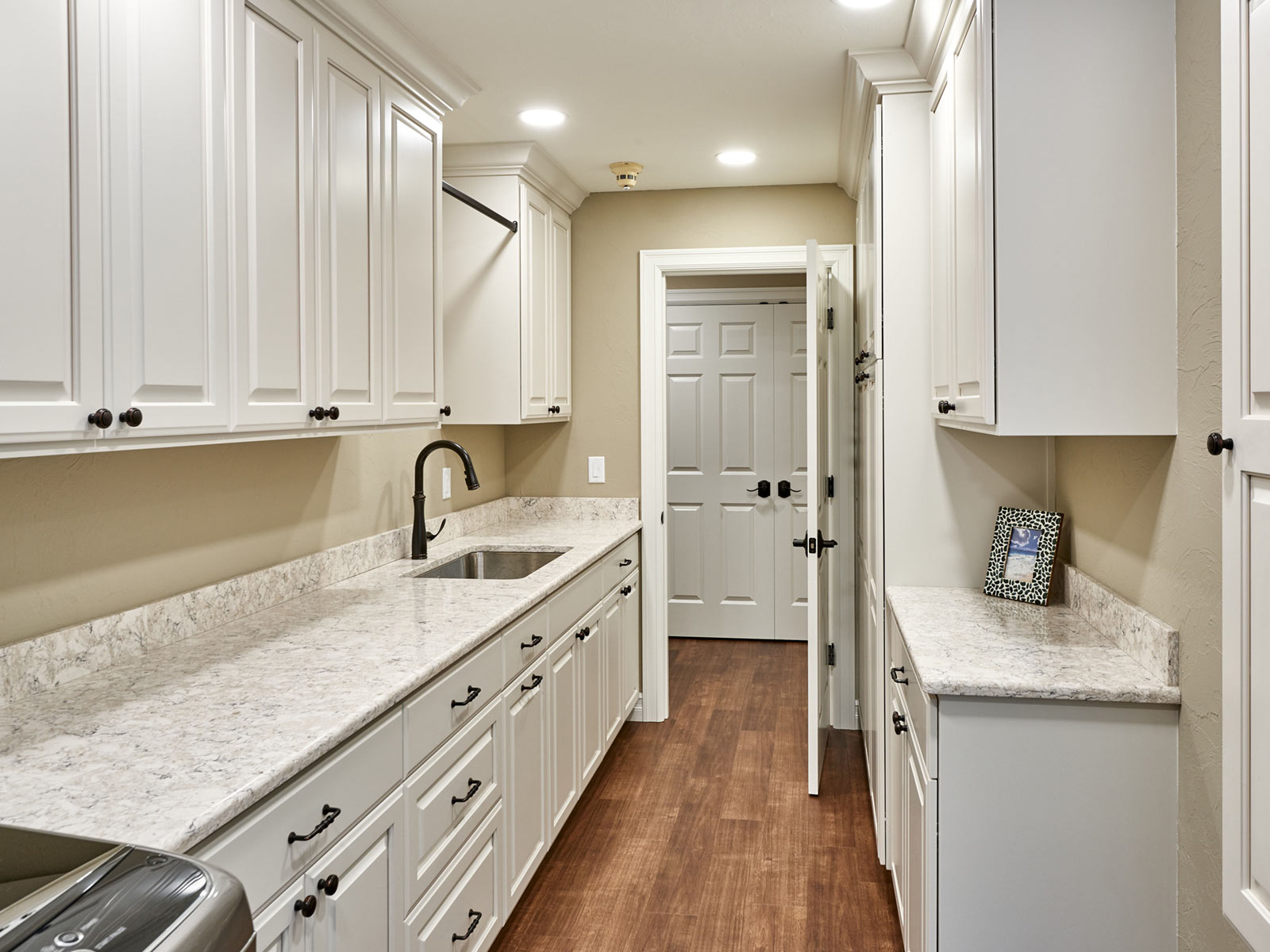
With thoughtful space planning and imagination, a space devoted to what you love — how great is that!
