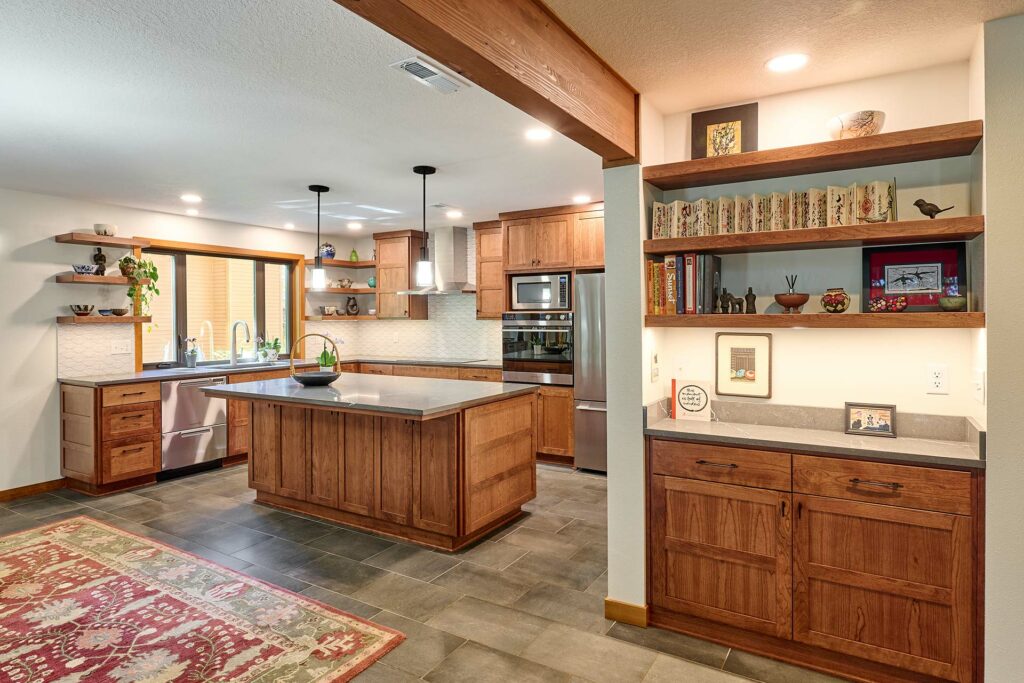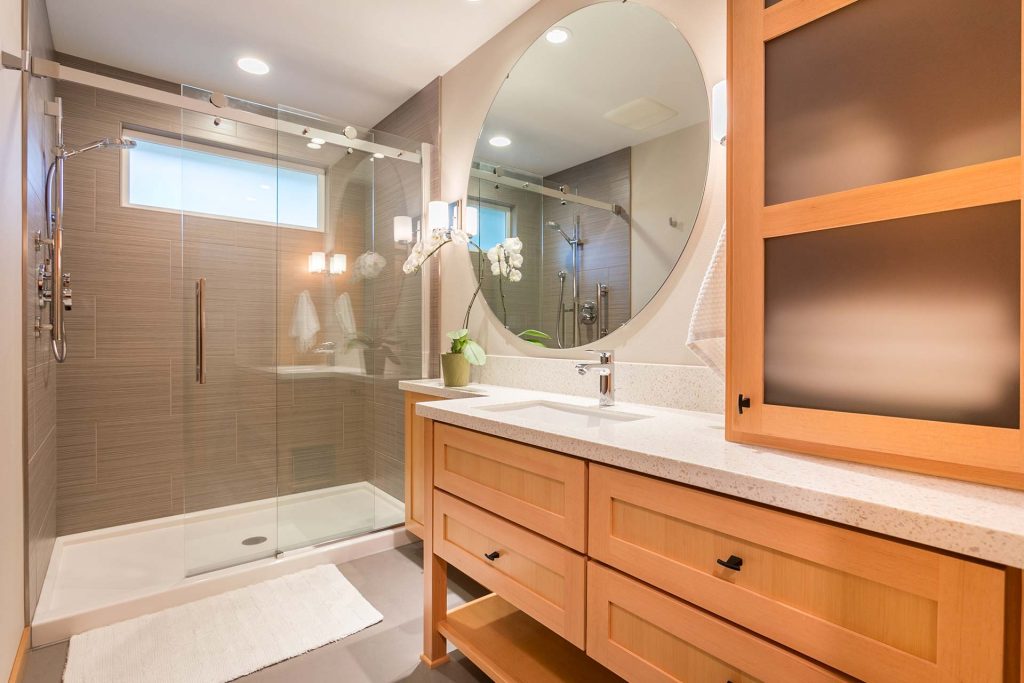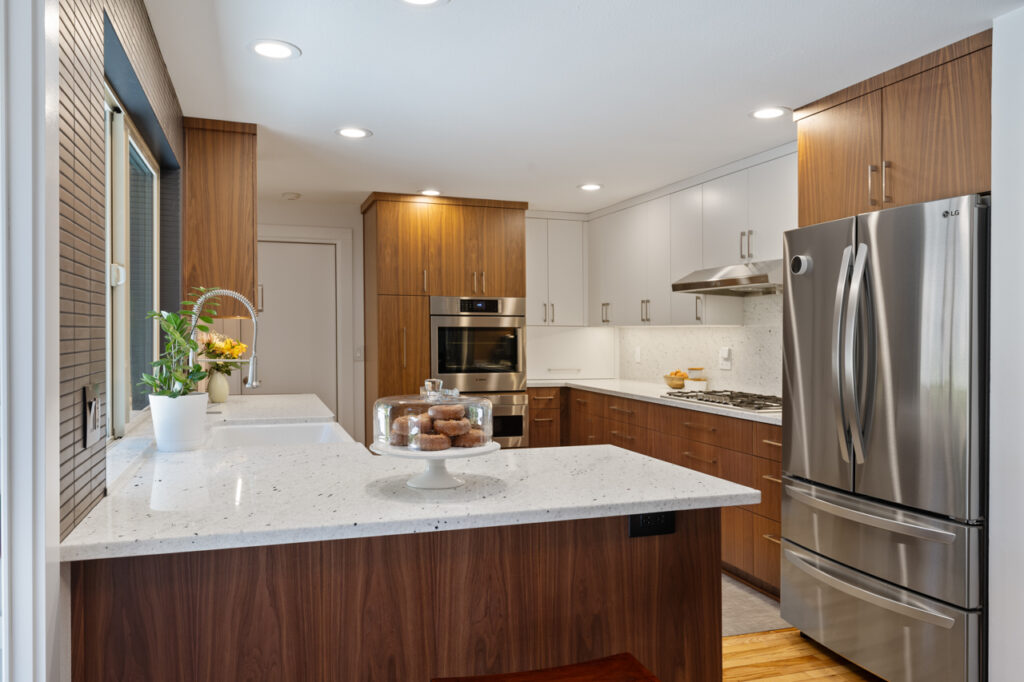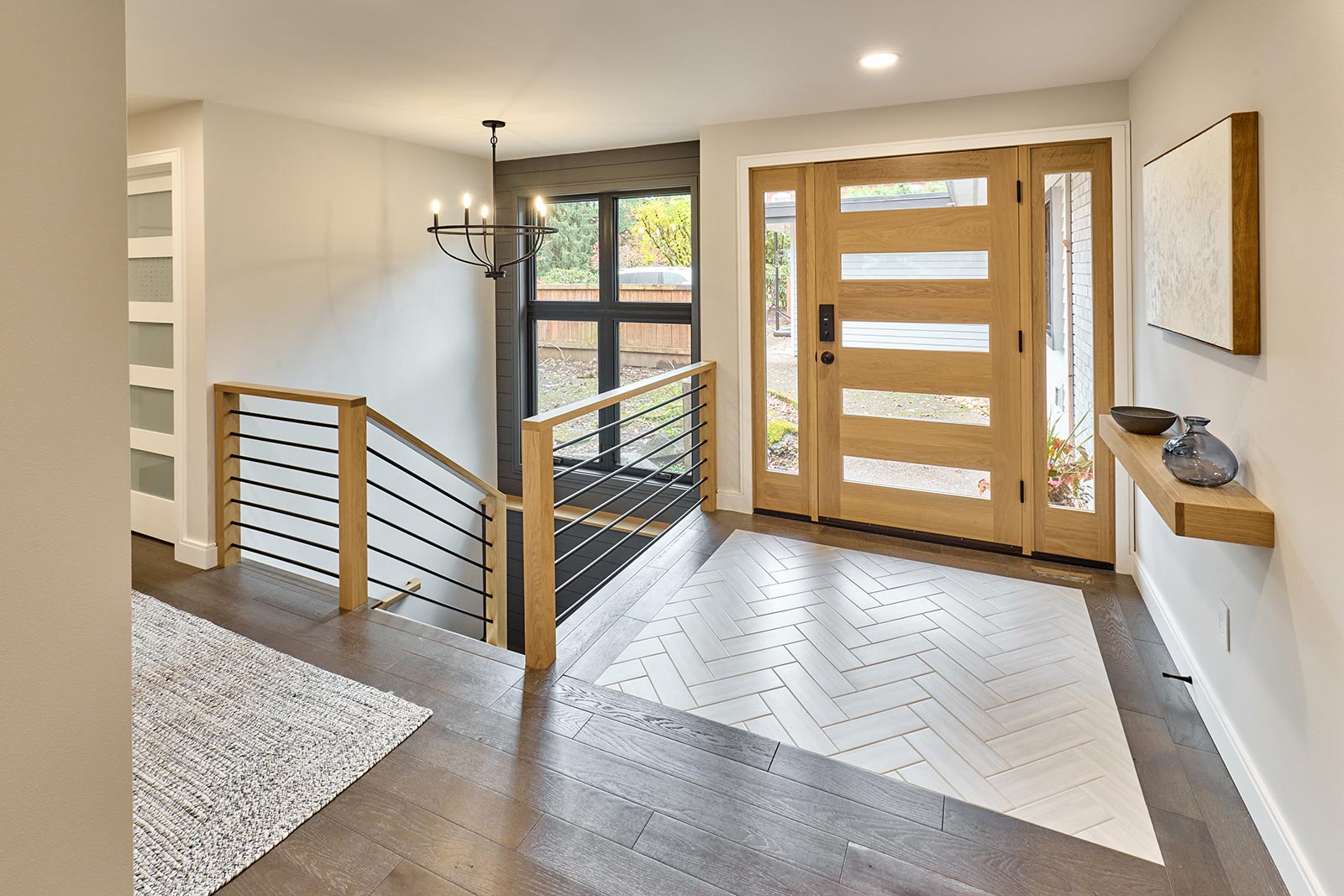
Construction Complete: An Overview of our Most Recent Projects
With 2021 in the rearview mirror, we wanted to take this opportunity to showcase a few of our final projects from last year! The projects showcased here have been curated to highlight different house styles, each fit for their unique locations and our clients’ needs:
Treehouse Kitchen
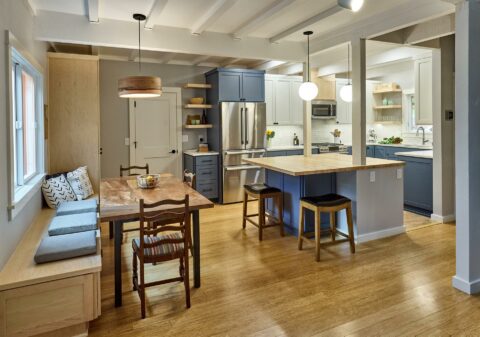
Nestled in the trees of NW Corvallis, Oregon, this treehouse-style kitchen came pre-equipped with loads of charm and natural features. We knew it was important to maintain that existing charm so, by incorporating the existing wood beams and natural light, we simply removed the partition wall to open up the kitchen space – adding site lines and functionality between the living room, dining room, and the island. We improved the lighting, added storage with custom cabinetry, and upgraded the appliances. Now, this kitchen and dining space is well-equipped for entertaining large gatherings or a cozy weekend in with the family.
→ More “Treehouse Kitchen” Details
Country Whole Home Remodel
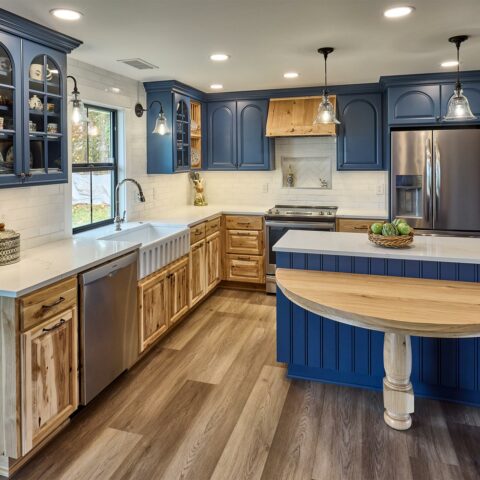
This project included many upgrades to the home’s existing spaces as well as a master suite addition. The new master bathroom addition incorporates many little details that boast our client’s personality. The playful wallpaper accent, black window frames and black mirror accents all work together in perfect harmony. Additionally, the knotty hickory custom cabinetry can also be found in the kitchen, adding continuity to the entire project.
→ More “Country Whole Home” Details
Sweet Sage Kitchen
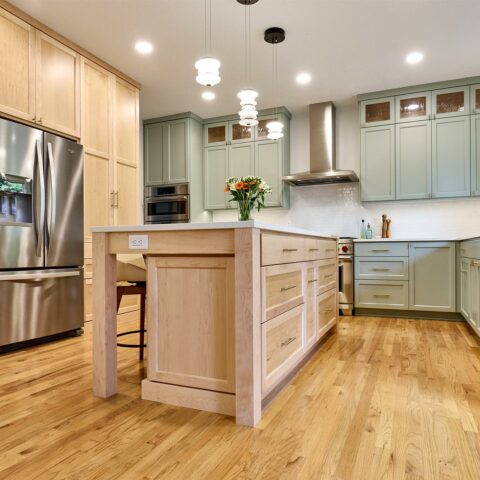
To create extra storage and functionality, we started by moving the appliances, moving the cooktop from the island, and extending the custom cabinets all the way to the ceiling. By moving the fridge to the pantry area, we were able to improve the entire flow of the space. Before we got started, our client had mentioned that the built-in desk area was under-utilized and somewhat inconvenient. Our solution was to convert the desk space to a coffee bar with a wine fridge and additional storage. Now, the client says that’s their favorite part of the entire transformed space!
Modern Serenity – Master Suite
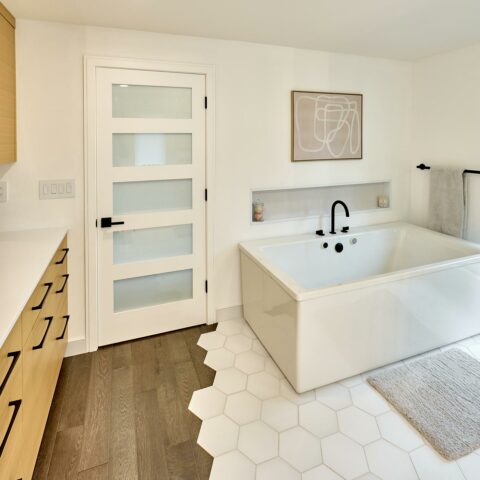
Up on a hill in NW Corvallis, Oregon, this 1970s home came with loads of potential. However, the floor plan desperately needed to be reworked for functionality’s sake. First things first, we needed to find a new location for the master suite’s walk-in closet, so we borrowed some space from the living room and the hallway closet. The previous shower became a water closet, allowing extra space for the large soaking tub and a walk-in shower in the main bathroom space. The existing vanity is now linen storage with a pull-out laundry hamper, adding to the functionality of this newly-worked space.
Additional updates from this project include the front entry, the living room, and the powder room.
→ More “Modern Serenity” Details
Bespoke Kitchen
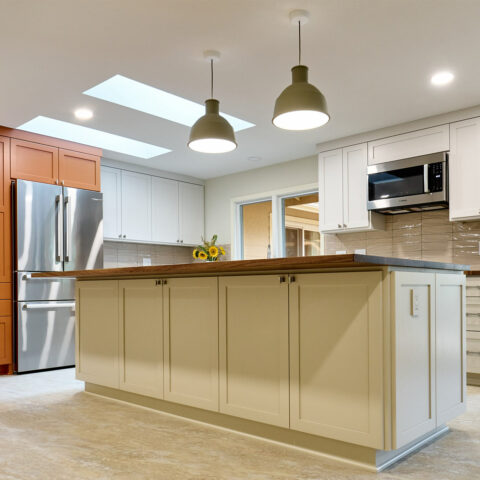
Going from dark to light and adding a bold pop of color, this kitchen’s transformation is easily one of our favorites from this year! Before we got started, the kitchen and living room were blocked off from each other, separated by a peninsula of both lower and upper cabinets. Though the skylights were already existing, the peninsula was blocking that natural light from pouring into the living room. It was quite astonishing the difference it made to simply remove the peninsula… Not only did it brighten the space but it immediately felt larger.
→ More “Bespoke Kitchen” Details
We are eager to continue working on projects in 2022. If these projects have inspired you to consider your own home remodel project, we’d love to help you with that!
Share This Post
Other articles you might like
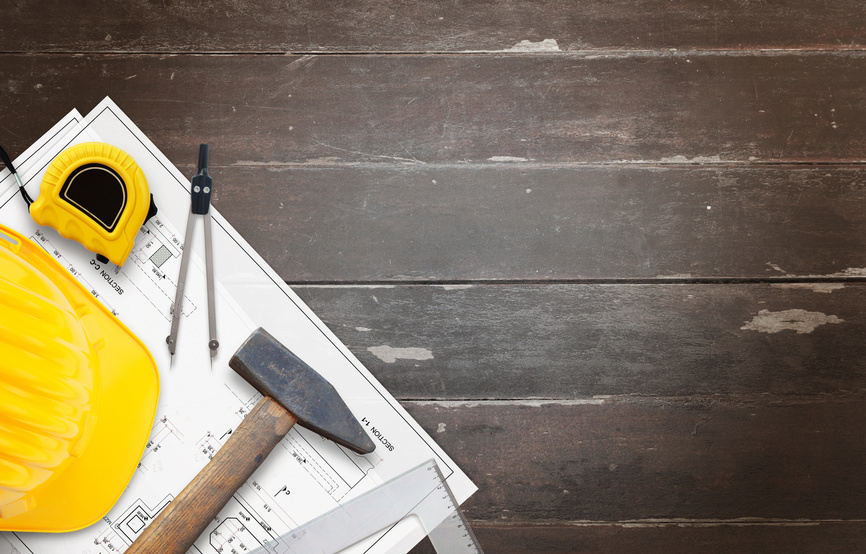
The Benefits of Hiring a Home Remodeling Contractor
Hiring a remodeling contractor may be the best option for you. Learn more about the benefits of trusting a professional from the very beginning.
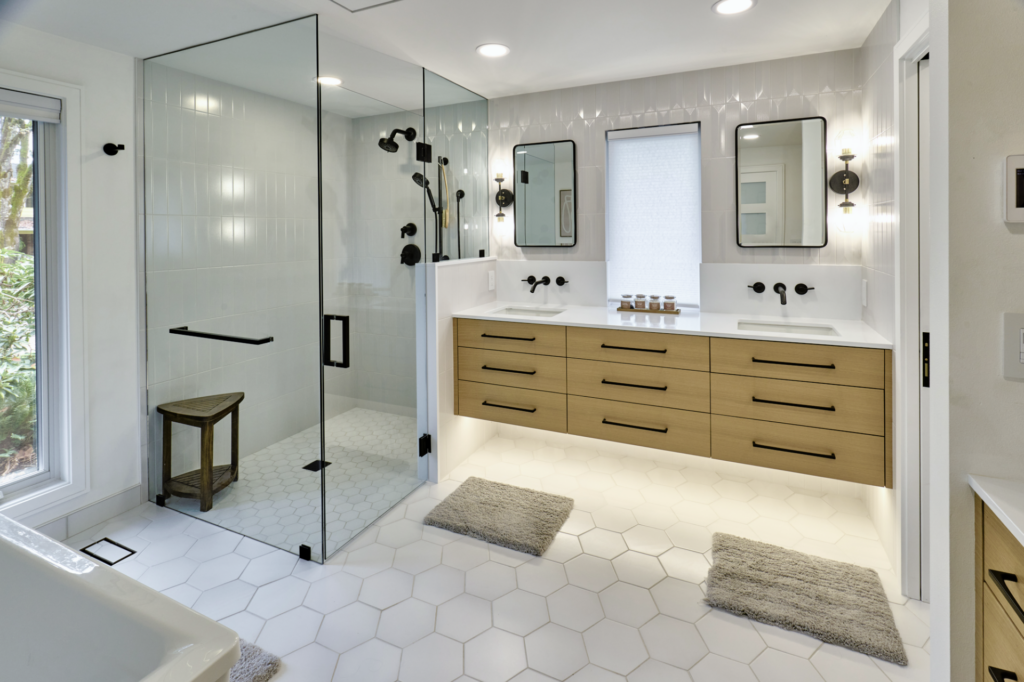
How Much Does a Bathroom Remodel Cost in Corvallis, OR?
If you’re thinking about transforming your bathroom into a luxurious oasis, understanding the costs involved is essential for planning your project. From updating fixtures to adding high-end finishes, bathroom remodels can vary widely in price based on your vision and needs. In this blog, we break down the key factors that influence the cost, including materials, labor, and design choices, to help you make informed decisions.
