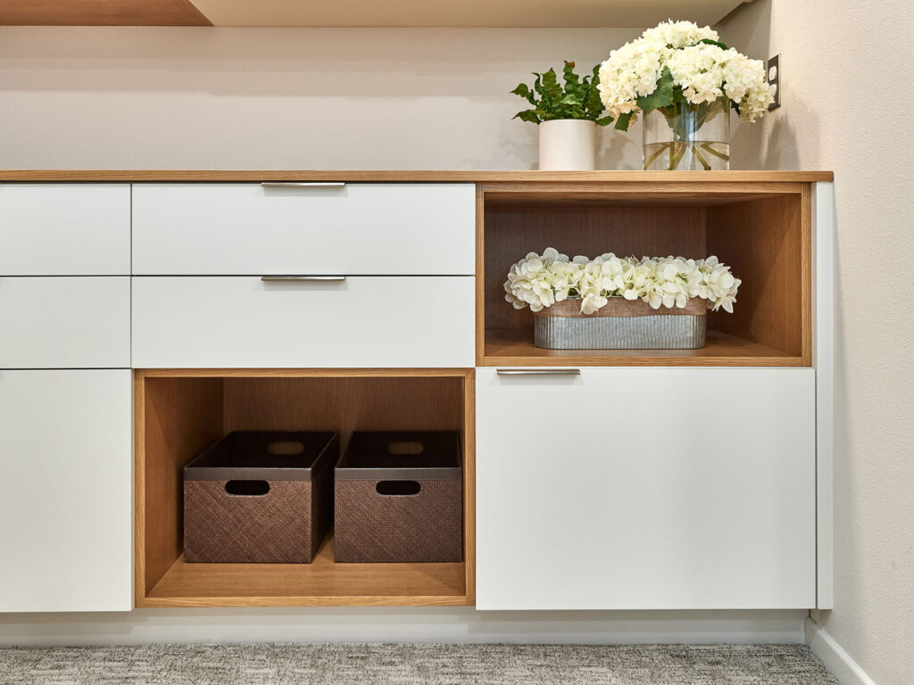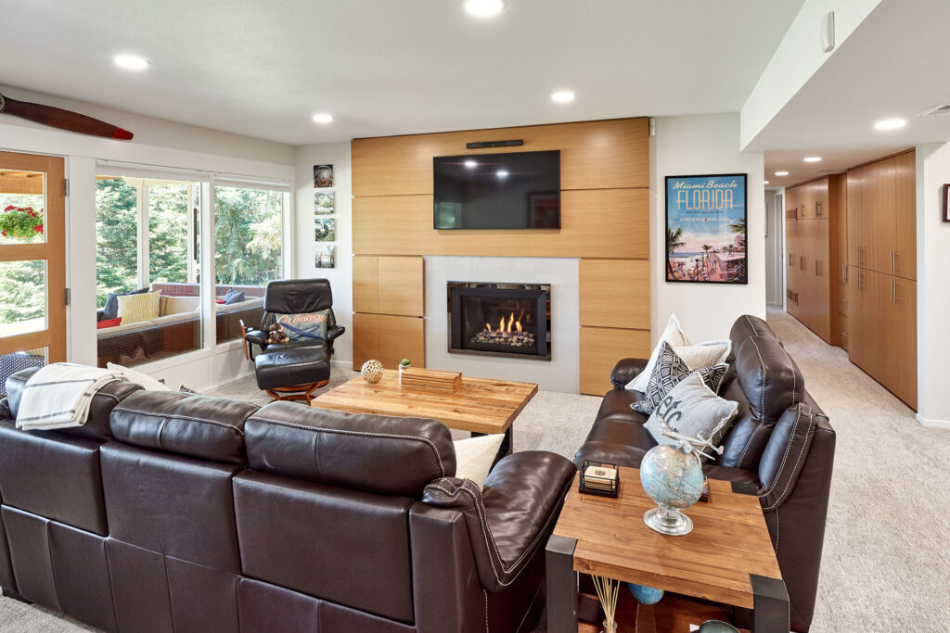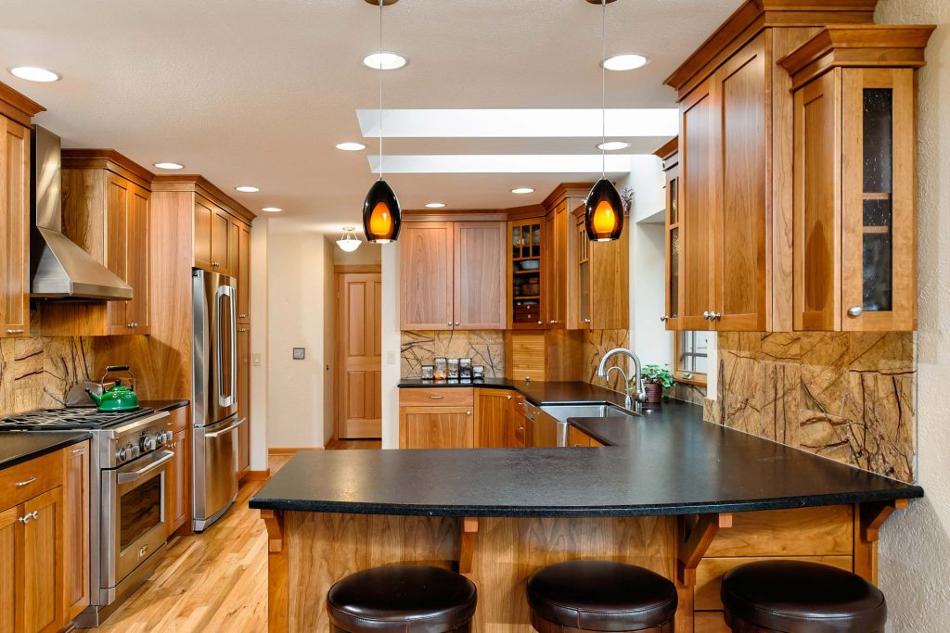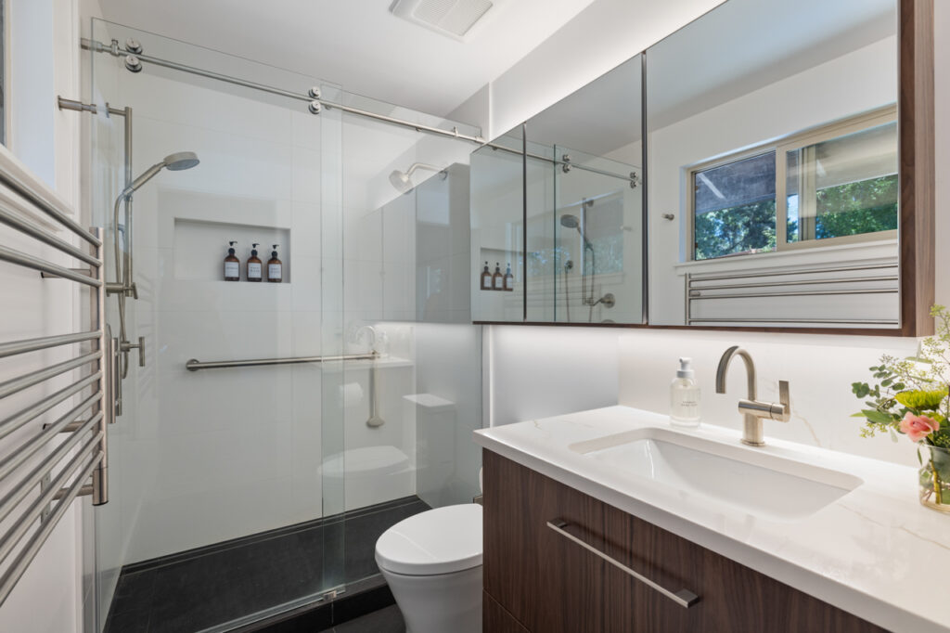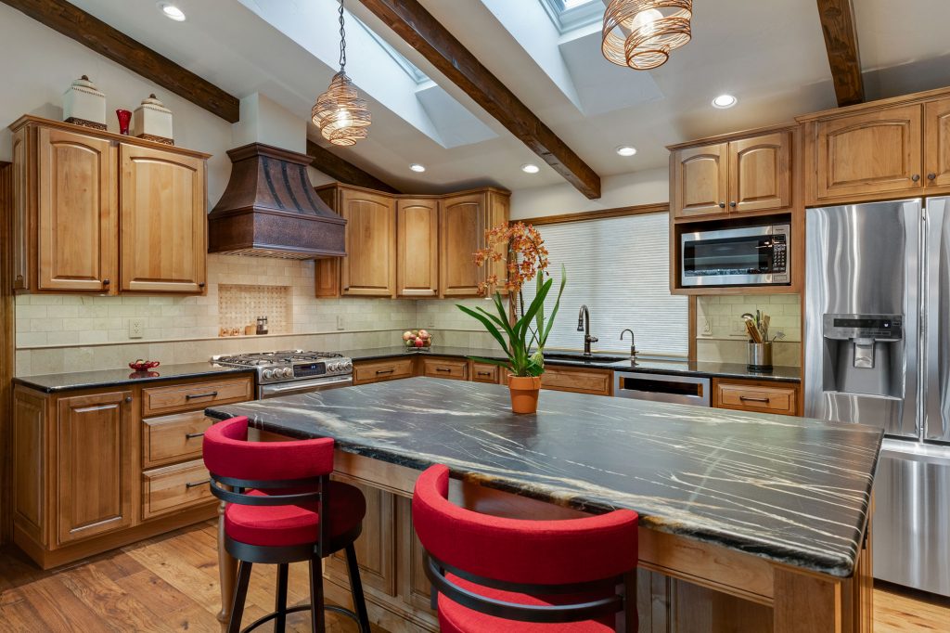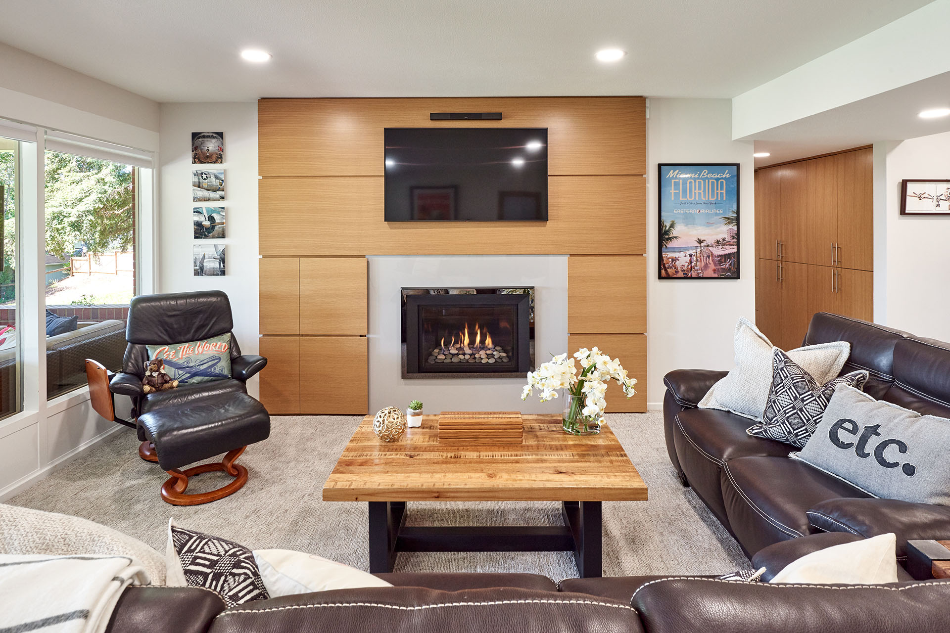
Basement Remodel Guide: How to Transform Your Corvallis Home
Your basement holds more potential than you might think. What might be a dark, cluttered storage zone today could become one of the most beloved spaces in your home. At Henderer Design + Build + Remodel, we specialize in turning underutilized areas into beautifully functional extensions of your living space. Whether you are imagining a guest suite, media room, home office, or gym, a basement remodel is a wise investment with meaningful lifestyle returns.
In this complete guide, we will cover everything you should consider when planning your basement remodel—from evaluating your space and setting a budget to selecting materials and choosing the right design-build partner.
Why Remodel Your Basement?
In many Corvallis homes, basements are either unfinished or outdated. Remodeling this space creates all kinds of new possibilities. It is one of the few areas where you can add usable square footage without expanding your home’s footprint. Whether you need a quiet office, a playroom for the kids, or a private retreat for guests, we are here to help you bring that vision to life.
A finished basement adds meaningful value to your home, not just in square footage, but in how you live daily. With thoughtful planning, your basement can feel as inviting and well-designed as the rest of your home, rather than a space that feels like an afterthought. It is an investment in your lifestyle, comfort, and how your home functions for you.
Assessing Your Basement’s Potential
Before diving into design ideas, take time to assess the condition of your space. Look for signs of water intrusion, especially in corners or around windows, and check the ceiling height. While most Corvallis basements meet the code, it is helpful to know early on if you need adjustments for ducting, lighting, or other considerations. Also, think about airflow and natural light. If the space feels damp or dark, ventilation systems, dehumidifiers, and well-placed lighting can make a dramatic difference. Want even more light? Enlarging existing windows or adding an exterior door may be possible. If you are unsure what to look for, we are always happy to help assess the space and discuss what’s possible.
Planning Your Budget
The cost of a basement remodel can vary significantly. It depends on the scope of work, the type of finishes chosen, and any necessary upgrades, such as moisture control, plumbing, or electrical work. We always recommend setting a realistic budget upfront, including a buffer for the unexpected.
Our free Cost Guide includes what to expect for different project levels, from modest refreshes to complete transformations with custom cabinetry and built-ins.
In general, plan to account for:
- Framing and drywall
- Plumbing and electrical work
- Flooring and Insulation
- Windows, doors, and egress requirements
- Custom cabinetry (our in-house team specializes in this!)
- Fixtures, finishes, and lighting
- Permit and design fees
Choosing the Right Materials
Basements have unique conditions, such as higher humidity, temperature fluctuations, and heavy wear from everyday use. That’s why we help our clients choose materials that look great and last long.
Moisture-resistant options like luxury vinyl plank, tile, or sealed concrete are ideal for flooring. For walls, we recommend moisture-resistant drywall or cement board. We use durable, sealed woods and finishes to withstand basement conditions for cabinetry or millwork.
Designing a Comfortable, Livable Space
What makes a basement feel inviting? Light, airflow, comfort, and thoughtful design. It all starts with a layout that reflects how you want to use the space, whether open-concept or divided into entertainment, work, or fitness zones.
Lighting is essential. We recommend combining overhead recessed lighting with softer accent options like sconces or under-cabinet lighting. Ventilation is just as critical. Extend your HVAC system or consider a ductless mini-split for independent temperature control.
To make the basement feel like a valid home extension, use consistent trim, cabinetry styles, and finishes matching your upper floors.
Why Work with a Design-Build Team?
We take a fully integrated approach at Henderer Design + Build + Remodel. Our design-build process means one cohesive team handles your project from concept to completion, with our designers, builders, and cabinetry experts working together under one roof.
This approach streamlines communication, reduces delays, and ensures we deliver your design vision flawlessly. With deep experience in Corvallis and the surrounding areas, we understand the nuances of remodeling in the mid-Willamette Valley, from older craftsman basements to more modern layouts.
Let’s Reimagine Your Basement
Ready to turn your basement into a space you will truly love? From the first consultation to the final walkthrough, our team brings your vision to life with expert guidance, craftsmanship, and care. Contact us today to start planning your basement remodel and discover what is possible for your home.
Share This Post
Other articles you might like
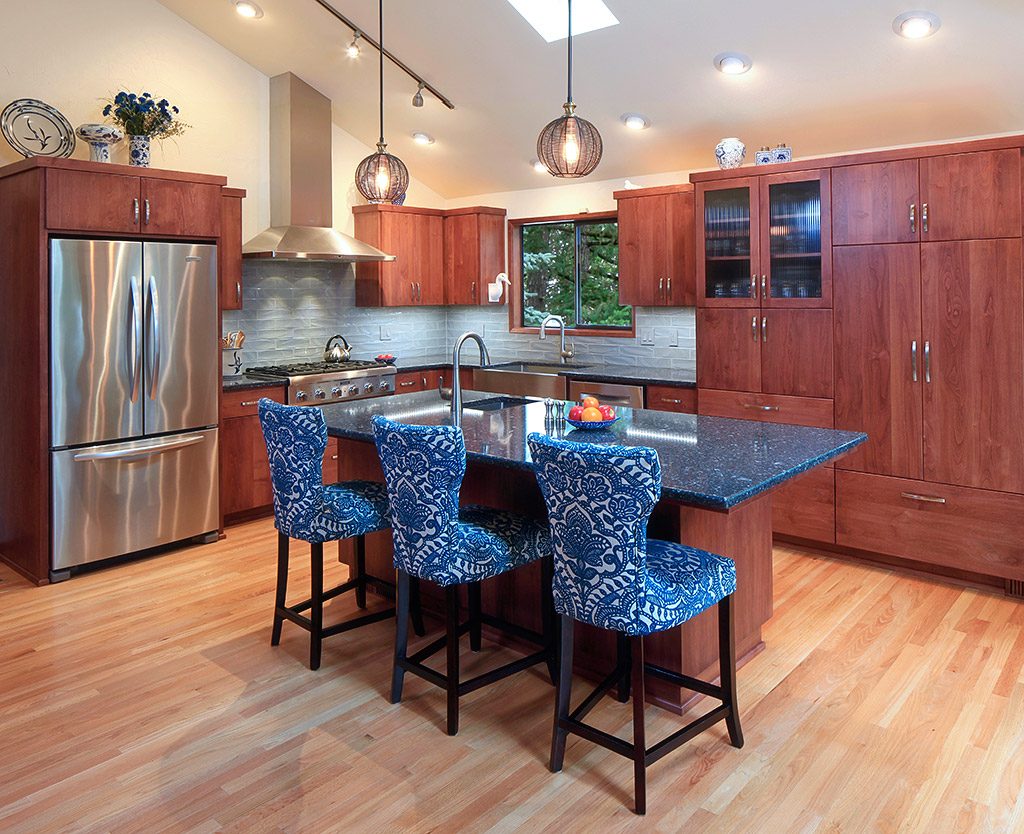
Kitchen Cabinet Organization
Dialing it in Now that you’ve got a handle on your kitchen’s needs, you’ve got a great basis for a functional, beautiful kitchen design. Now
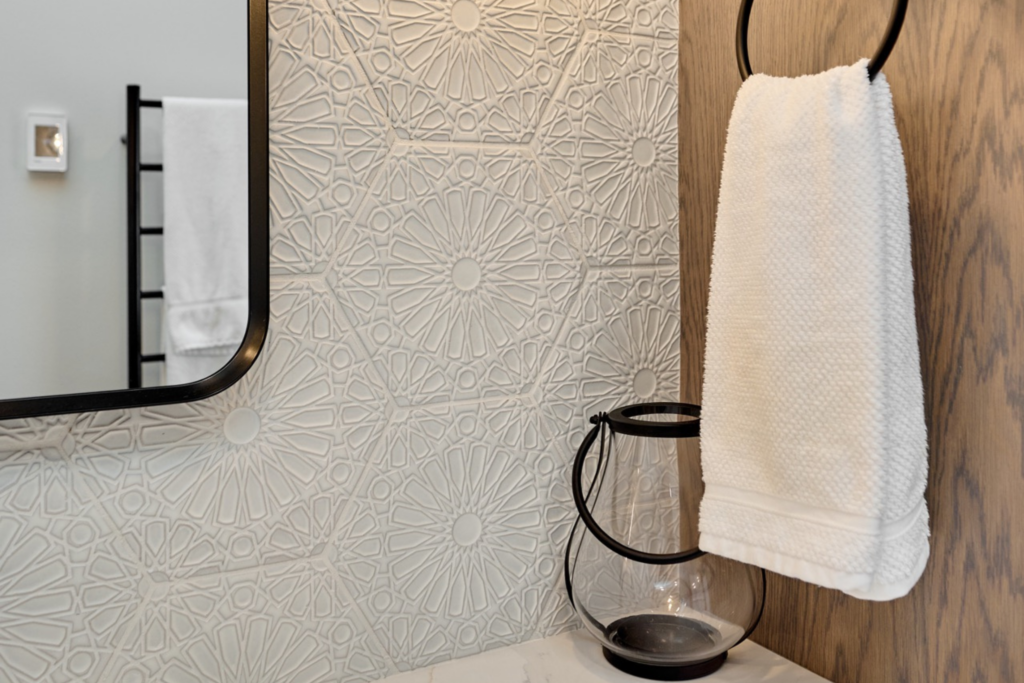
Choosing the Best Tile for Your Corvallis Bathroom Remodel
Are you planning a bathroom remodel in Corvallis? One of the most impactful choices you’ll make is selecting the perfect tile. In 2024, tile trends
