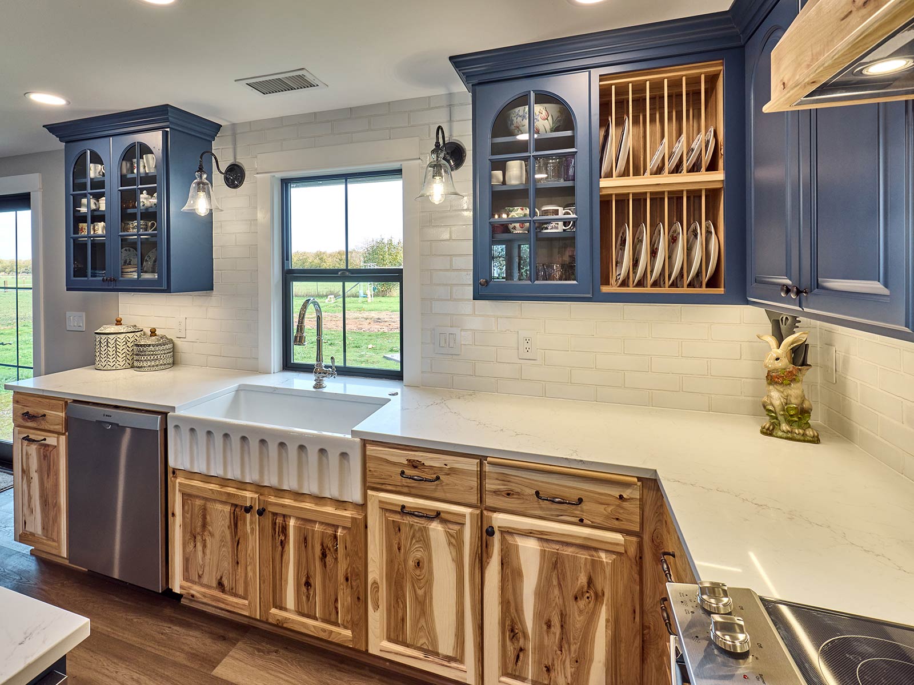
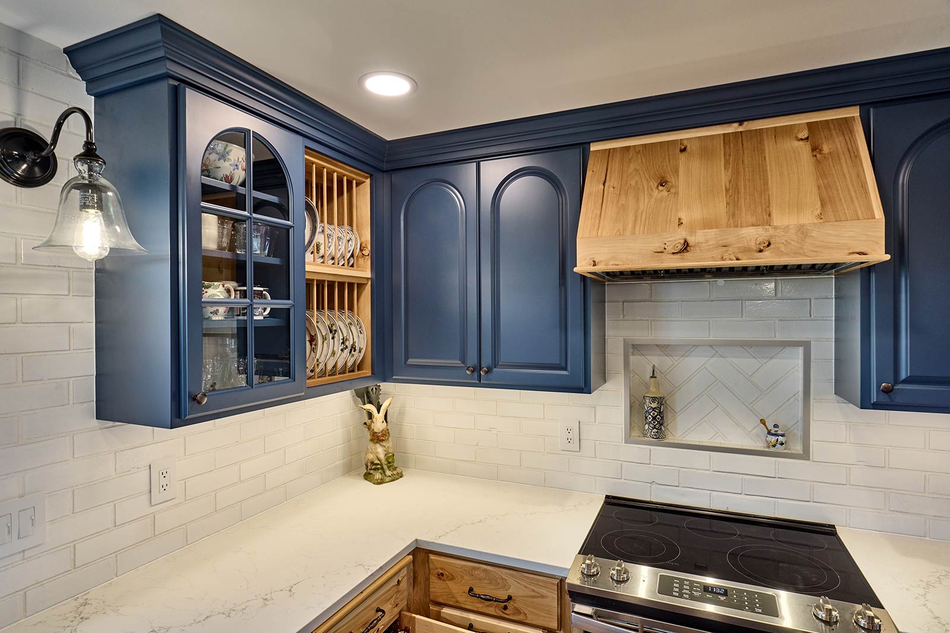
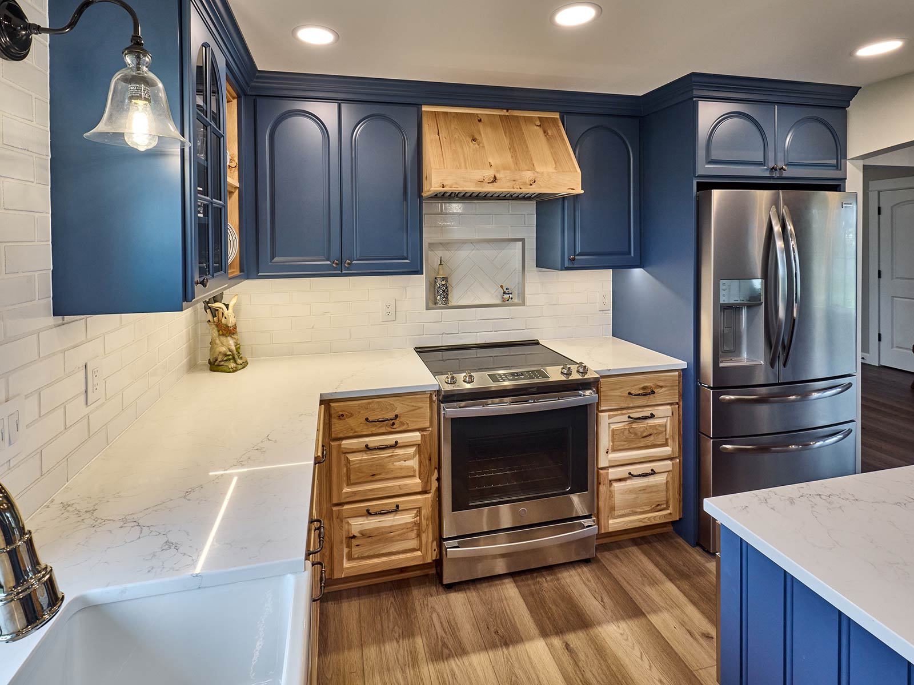
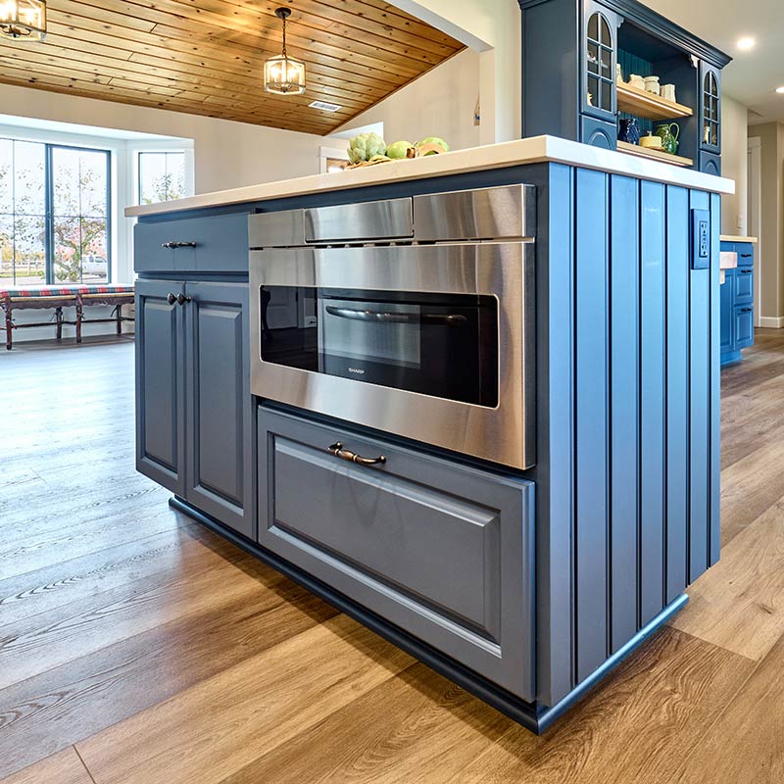
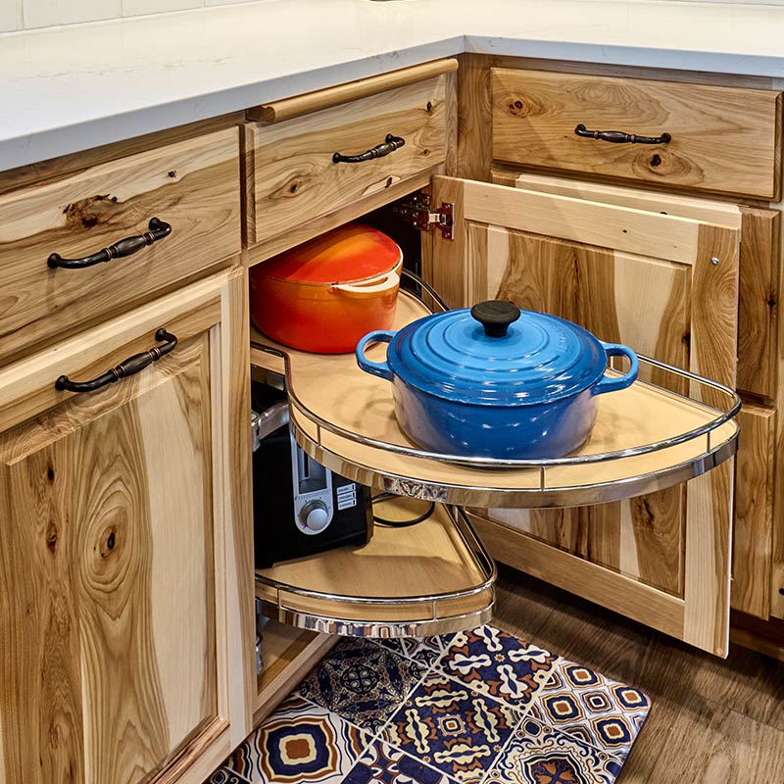
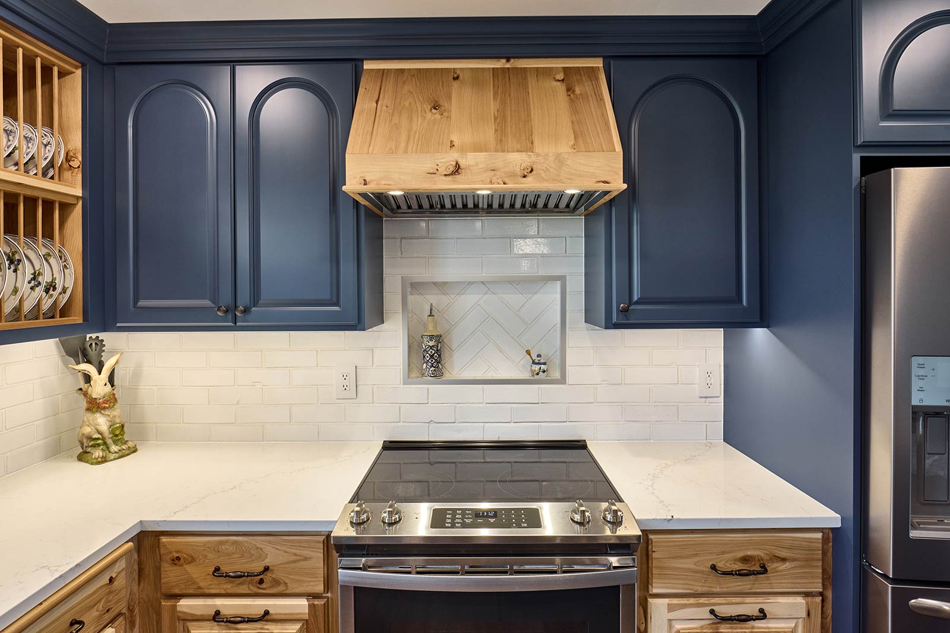
“Located in the adjacent dining room, we added a matching built-in with a wine cooler and extra storage.
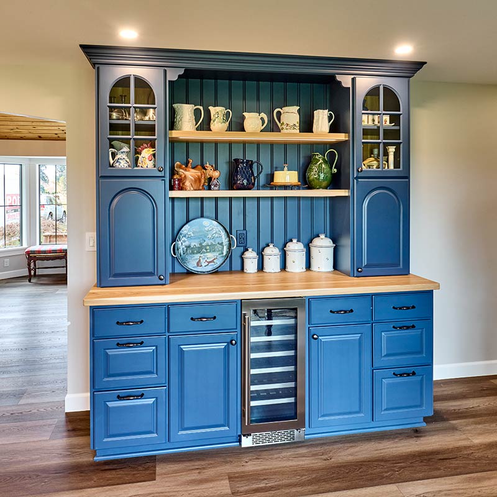
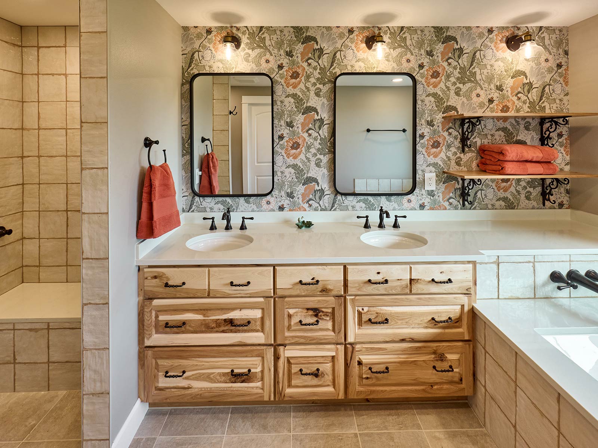
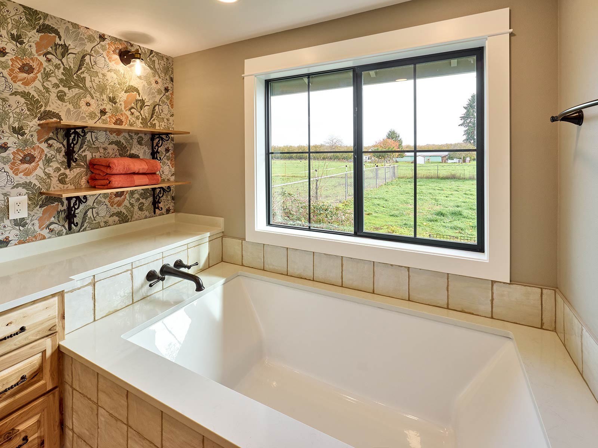
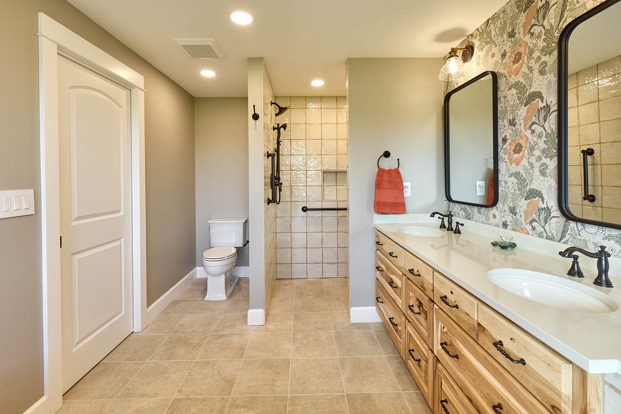
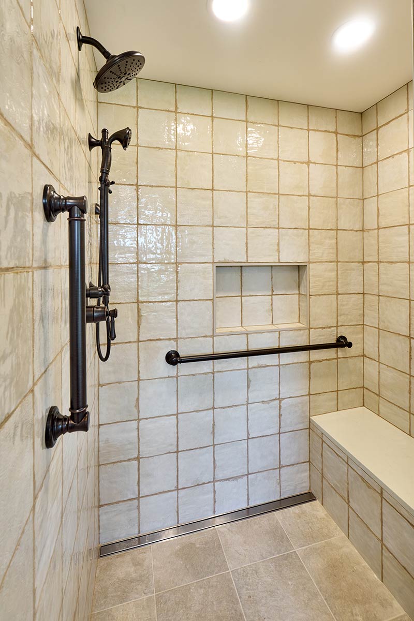
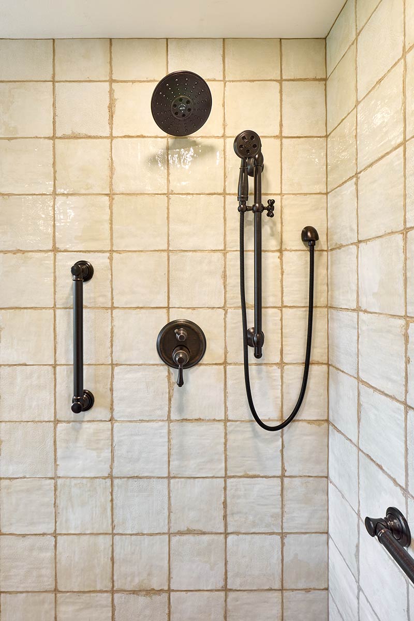
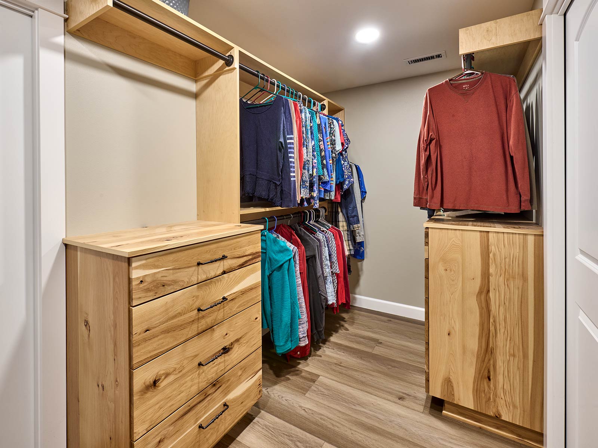
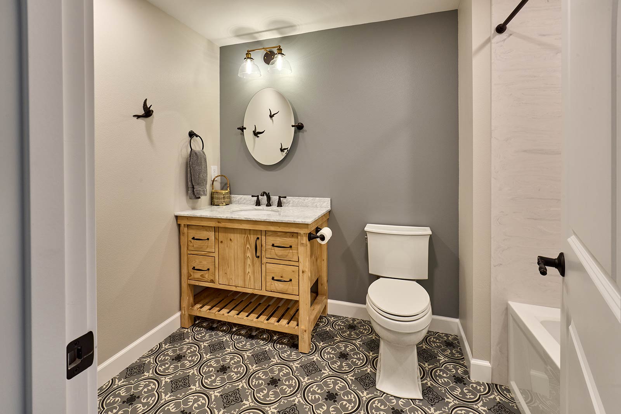
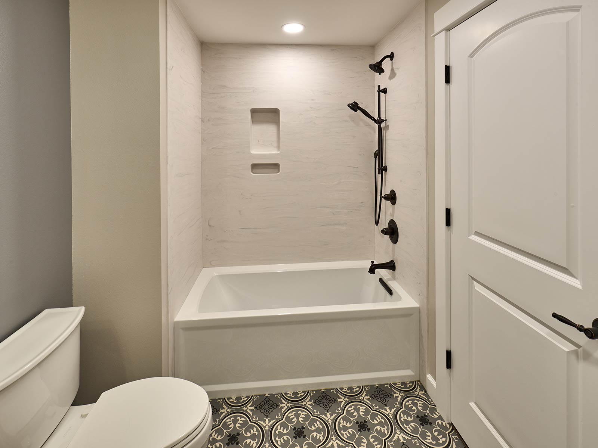
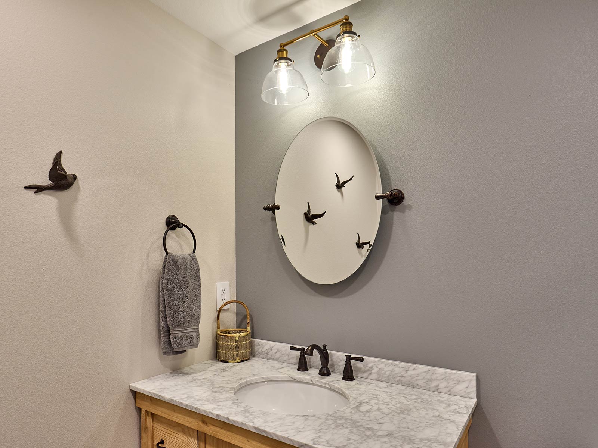
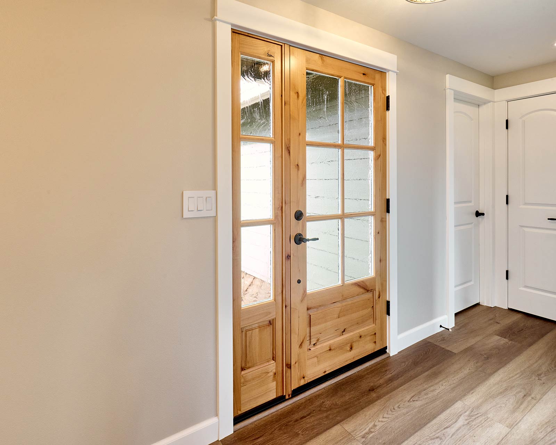
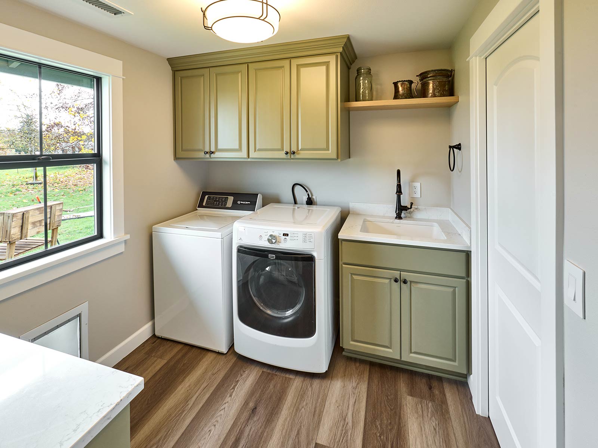
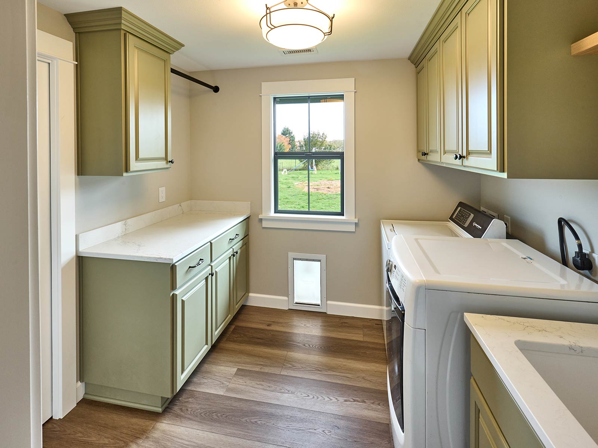
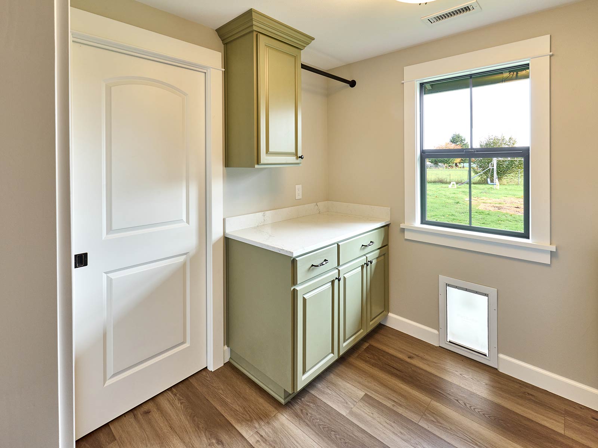
Our client asked for more kitchen space that included better storage, functionality, and a space for the grandkids to hang out and cook together. Our client also asked for additionally dedicated spaces like a tack room and a proper master suite.
The heart of this renovation was the kitchen. To improve space and sightlines, we removed the wall between the living room and kitchen and we added an island with extra seating and storage. Knotty hickory and painted custom cabinetry, white subway tile, and stainless steel appliances are just a few of the details found throughout this delightful country kitchen design.
This project included much more than a kitchen remodel… Our client also requested an upgraded master suite, office space, and a tack room. To achieve this, we built an addition on the back portion of the house. Even the hall bath got an upgrade. Now, each of the bathroom spaces have their own playful personalities. In the master for instance, we incorporated the same knotty hickory custom cabinetry from the kitchen and added a bold wallpaper accent.






“Located in the adjacent dining room, we added a matching built-in with a wine cooler and extra storage.














We proudly serve the Mid-Willamette Valley including Corvallis, Philomath, Monroe, Albany, Lebanon, Scio, Tangent, and Peoria.
We proudly serve the Mid-Willamette Valley including Corvallis, Philomath, Monroe, Albany, Lebanon, Scio, Tangent, and Peoria.
