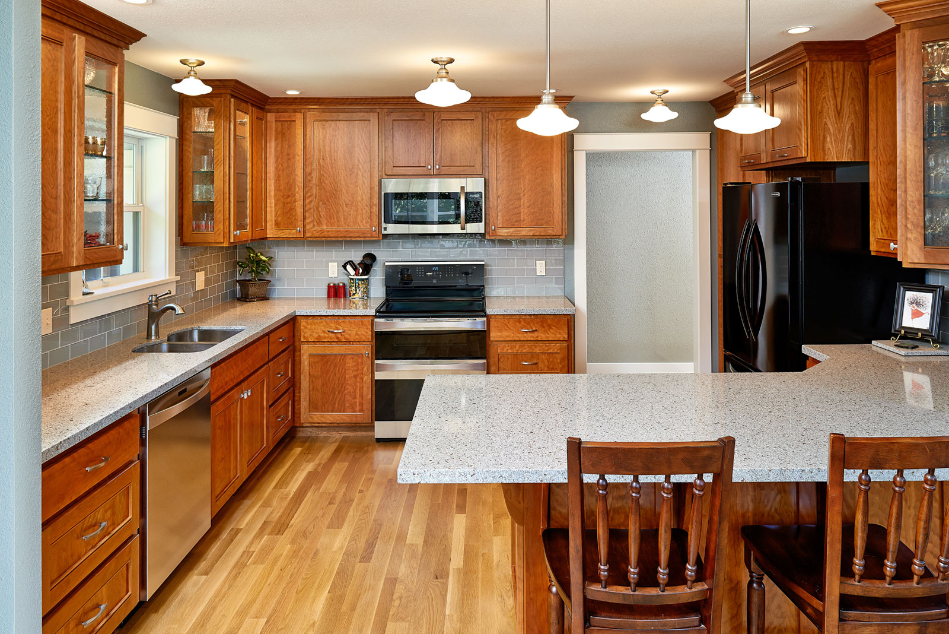
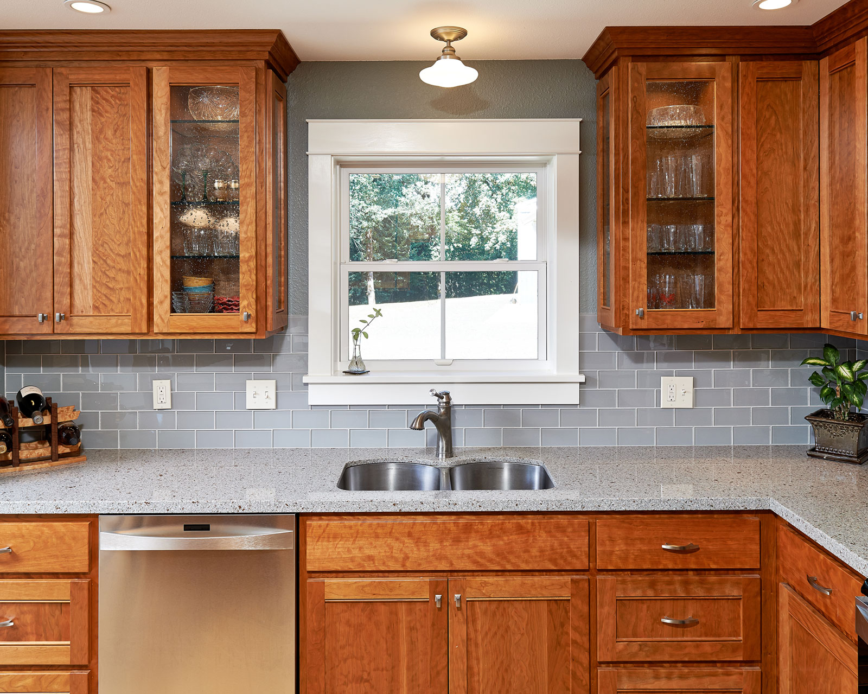
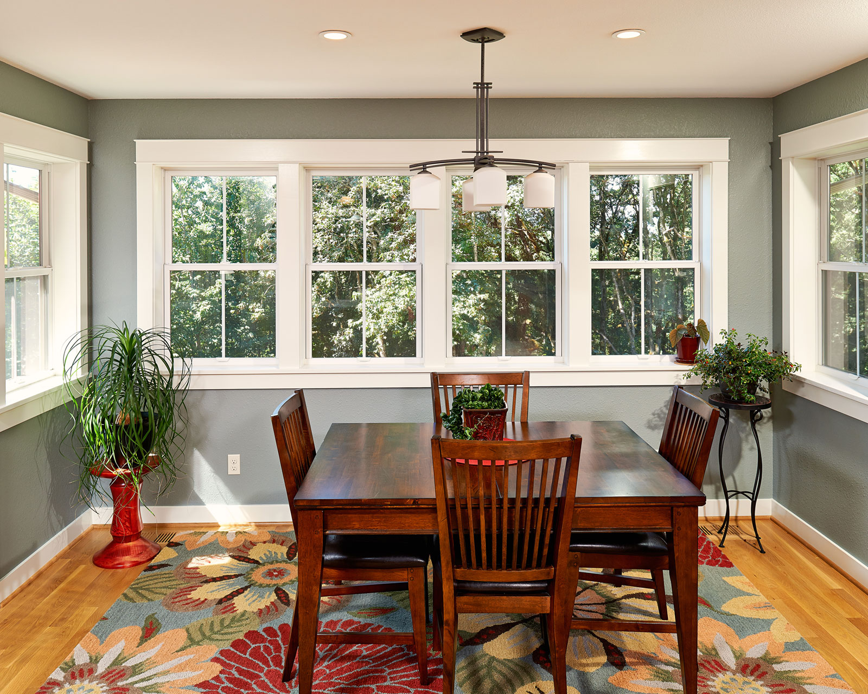
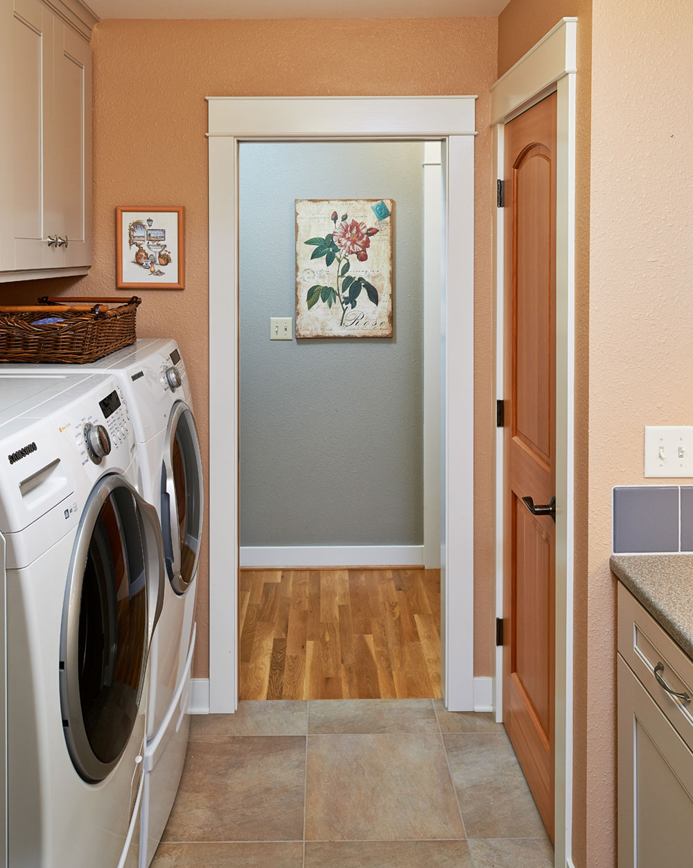
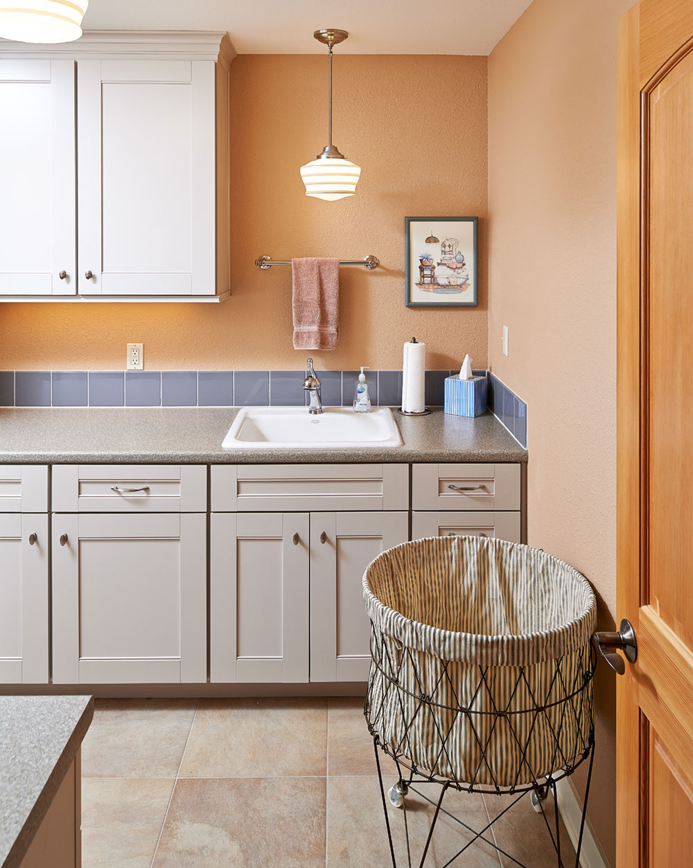
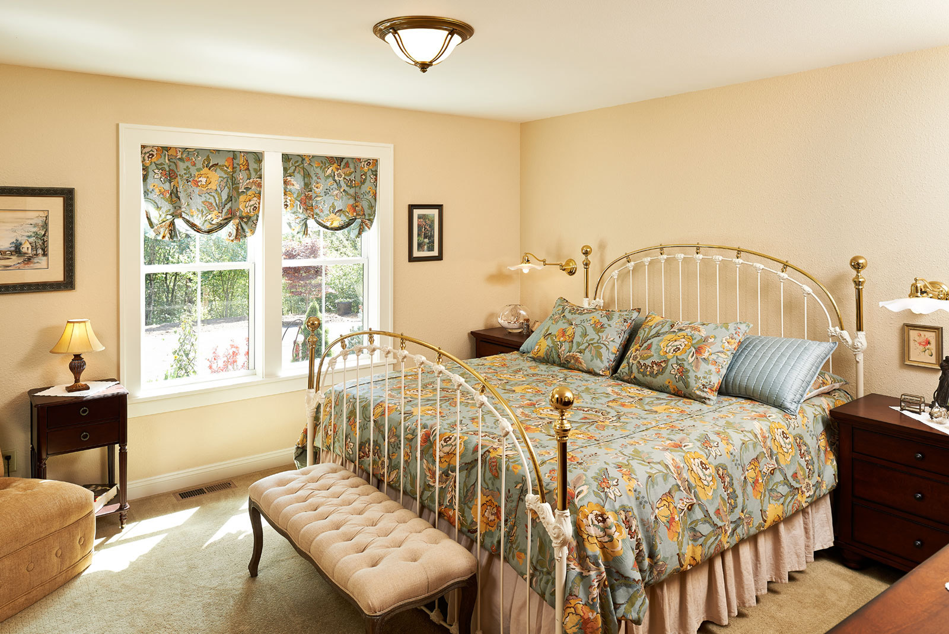
The homeowners wanted a new home on property they had purchase out-of-town.
The biggest challenge was fitting everything they wanted into a downsized, 1479 sq.ft. plan including laundry, mud room and walk-in closet.
The homeowner is a woodworker and his craft inspired the design elements in this new home.
Space planning and design was a big part, and also working working with the client to make good compromises in order to stay within a smaller plan.
The open concept design of the kitchen, dining, and living room made the space flow and feel bigger.






We proudly serve the Mid-Willamette Valley including Corvallis, Philomath, Monroe, Albany, Lebanon, Scio, Tangent, and Peoria.
We proudly serve the Mid-Willamette Valley including Corvallis, Philomath, Monroe, Albany, Lebanon, Scio, Tangent, and Peoria.
