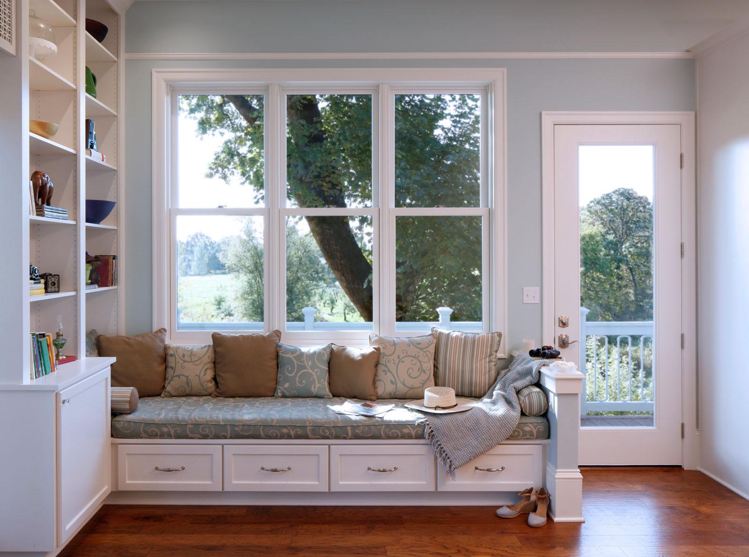
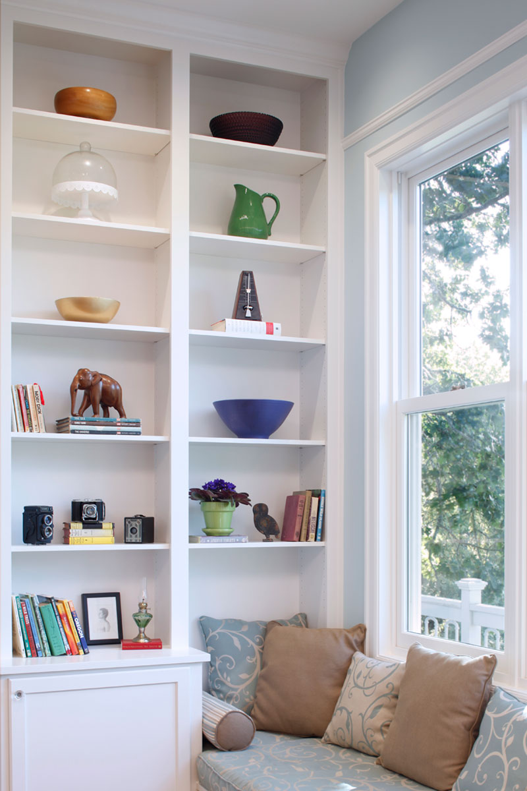
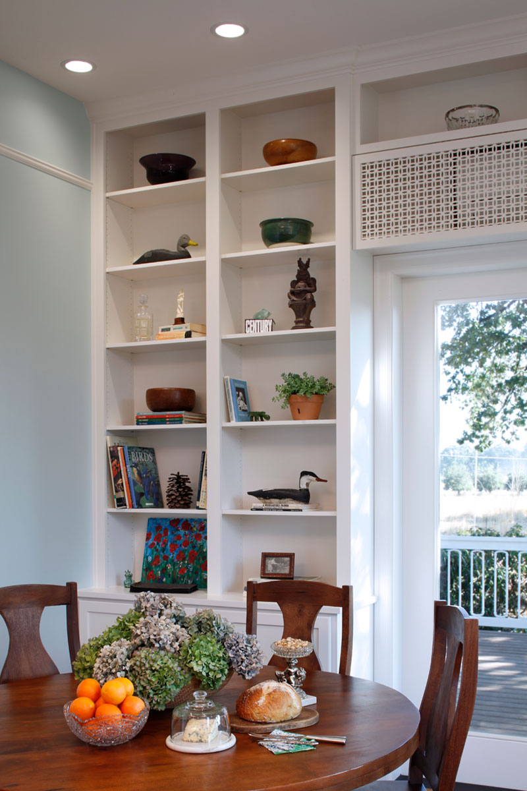
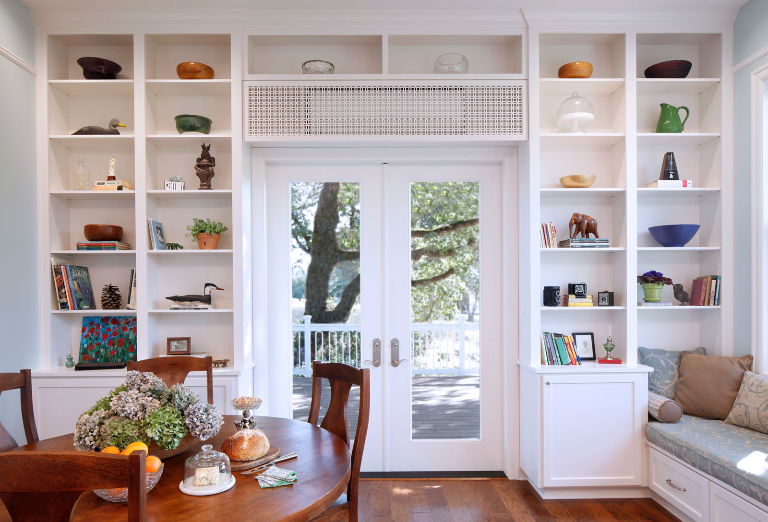
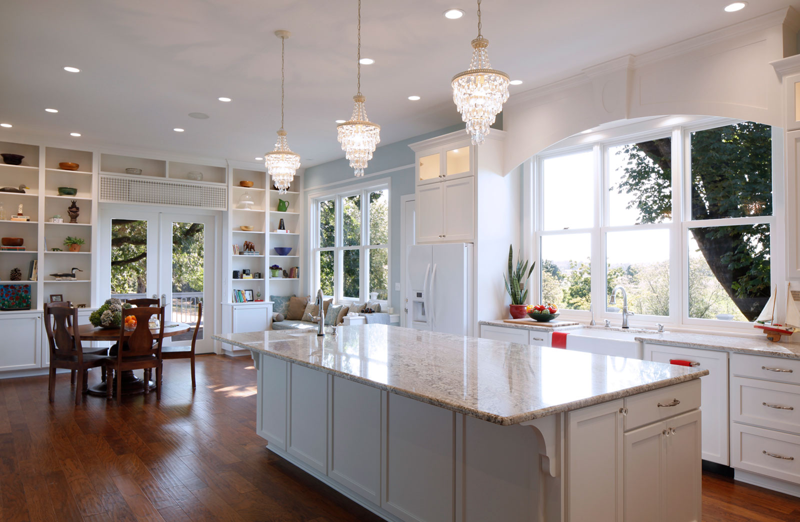
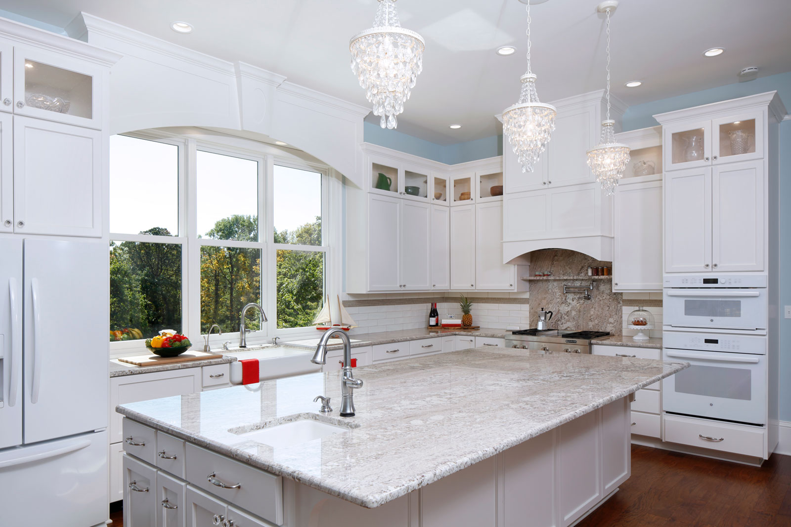
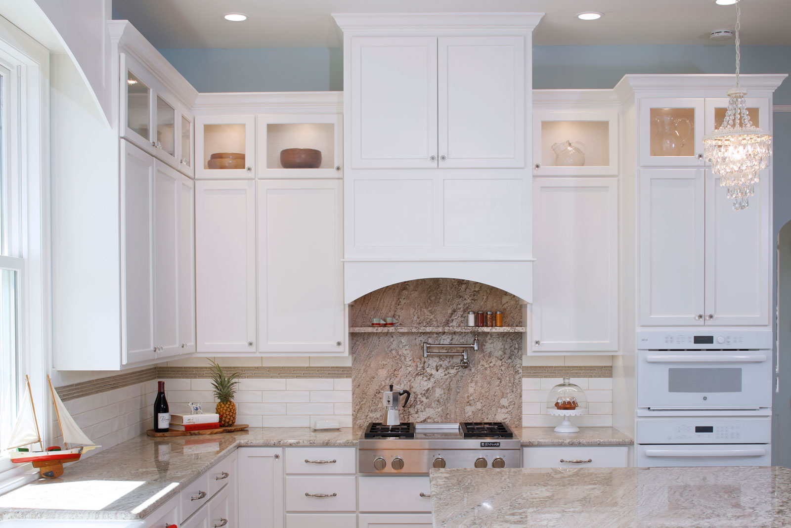
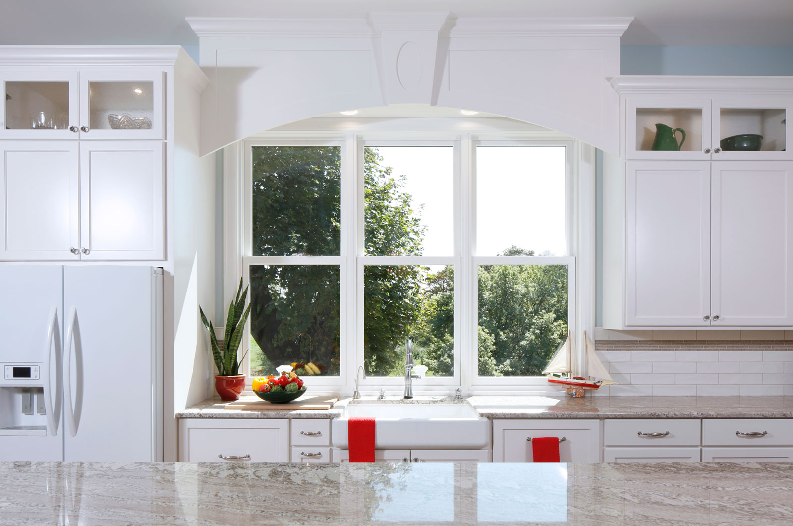
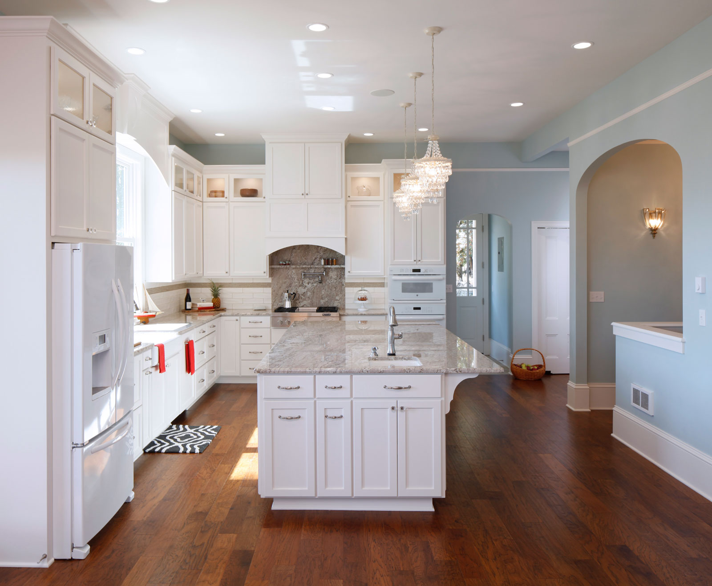
Custom built-in cabinets for a functional and organized mudroom with space for everything!
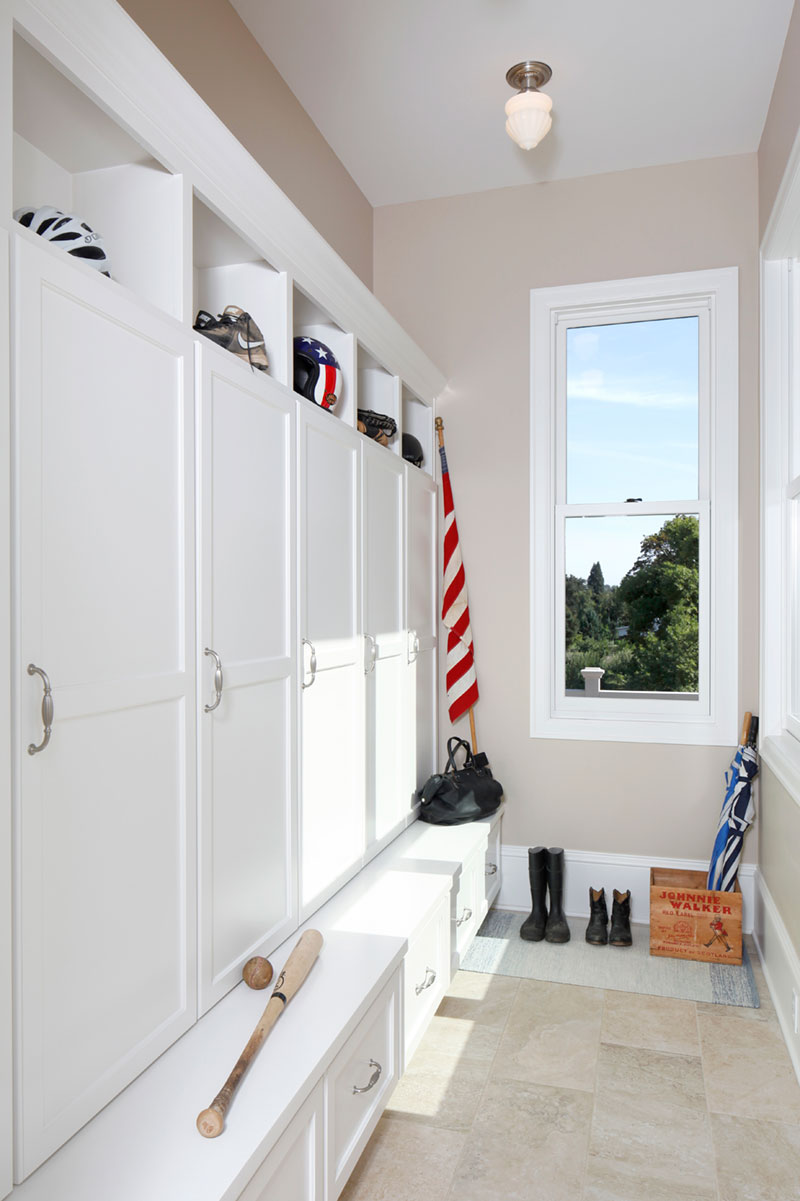
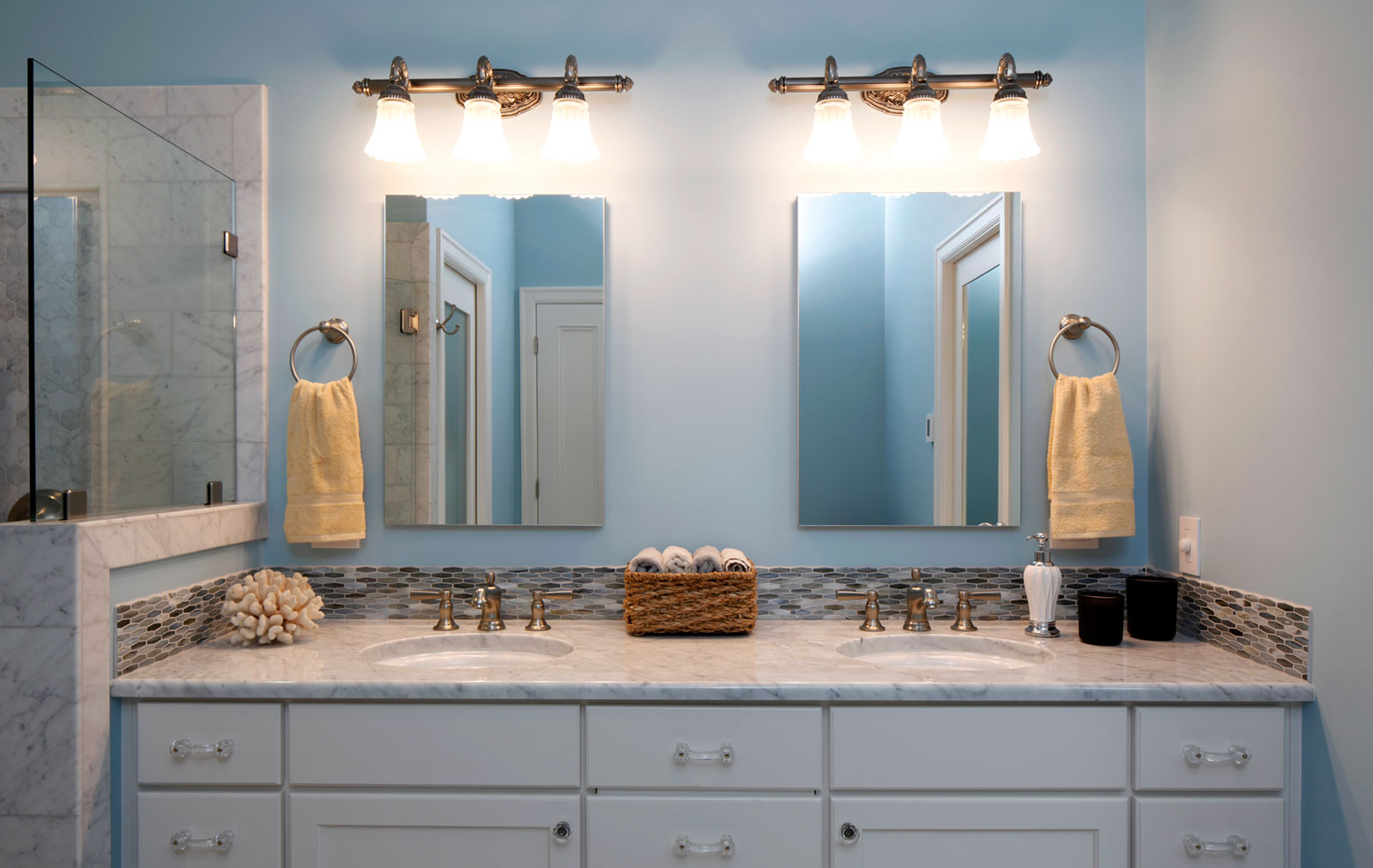
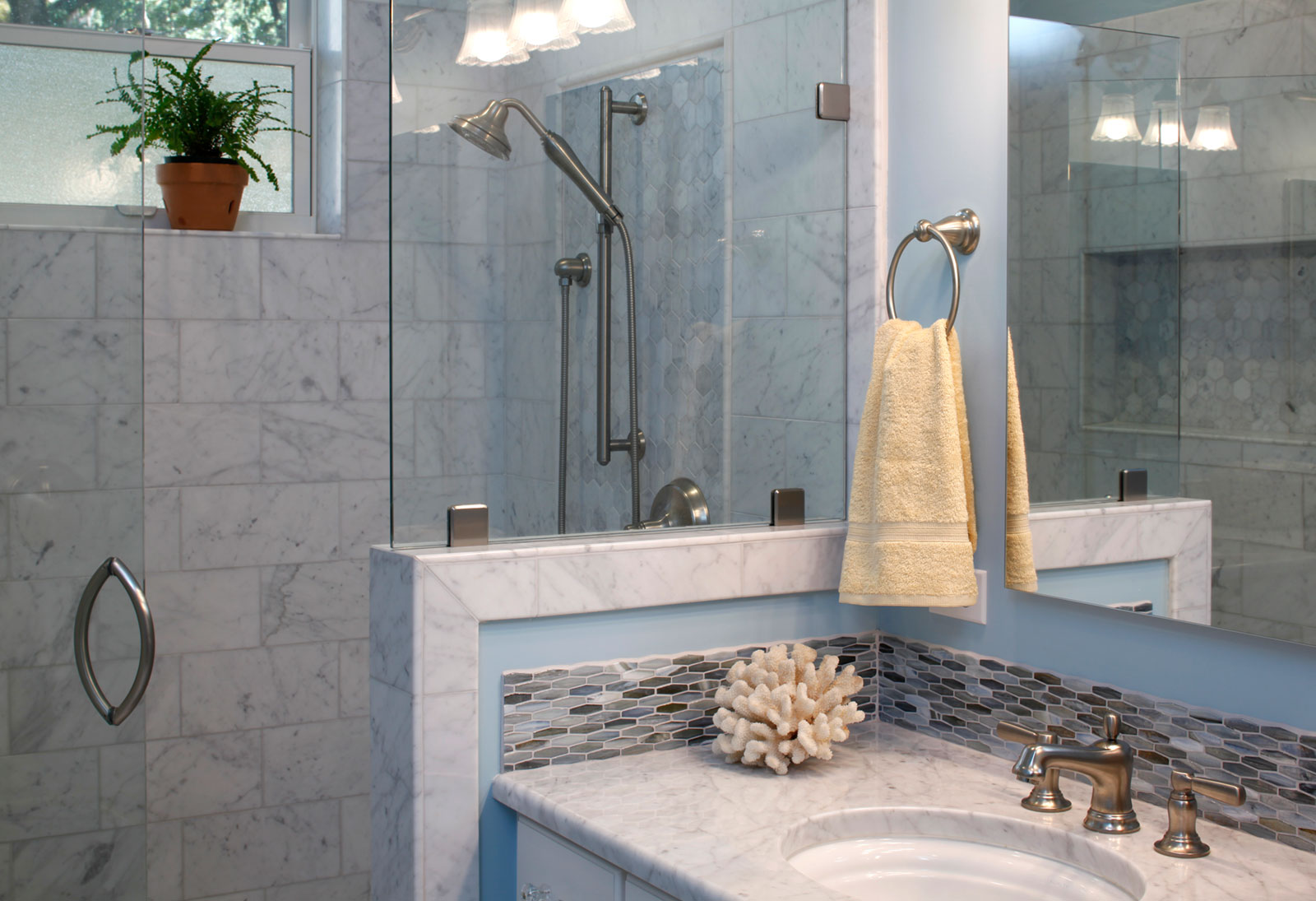
This historic home was in need of an update to fit the family’s lifestyle. Moving stairs to be centrally located, adding a dining room, and creating an open concept kitchen and great room to start. The project went on to include enlarging the master suite.
The challenge was to design the new spaces to tie-in with the aesthetics of the historic home. We were inspired by the arches as an architectural feature and included them in the new entries, and over the windows and stove.
The family wanted a big island, and above we included touches of glamour, inspired by the existing features and lighting.
The family also requested an area to lounge and read together. The window seat was a must, and an opportunity to create custom built-ins, adding character and display space.









Custom built-in cabinets for a functional and organized mudroom with space for everything!



We proudly serve the Mid-Willamette Valley including Corvallis, Philomath, Monroe, Albany, Lebanon, Scio, Tangent, and Peoria.
We proudly serve the Mid-Willamette Valley including Corvallis, Philomath, Monroe, Albany, Lebanon, Scio, Tangent, and Peoria.
