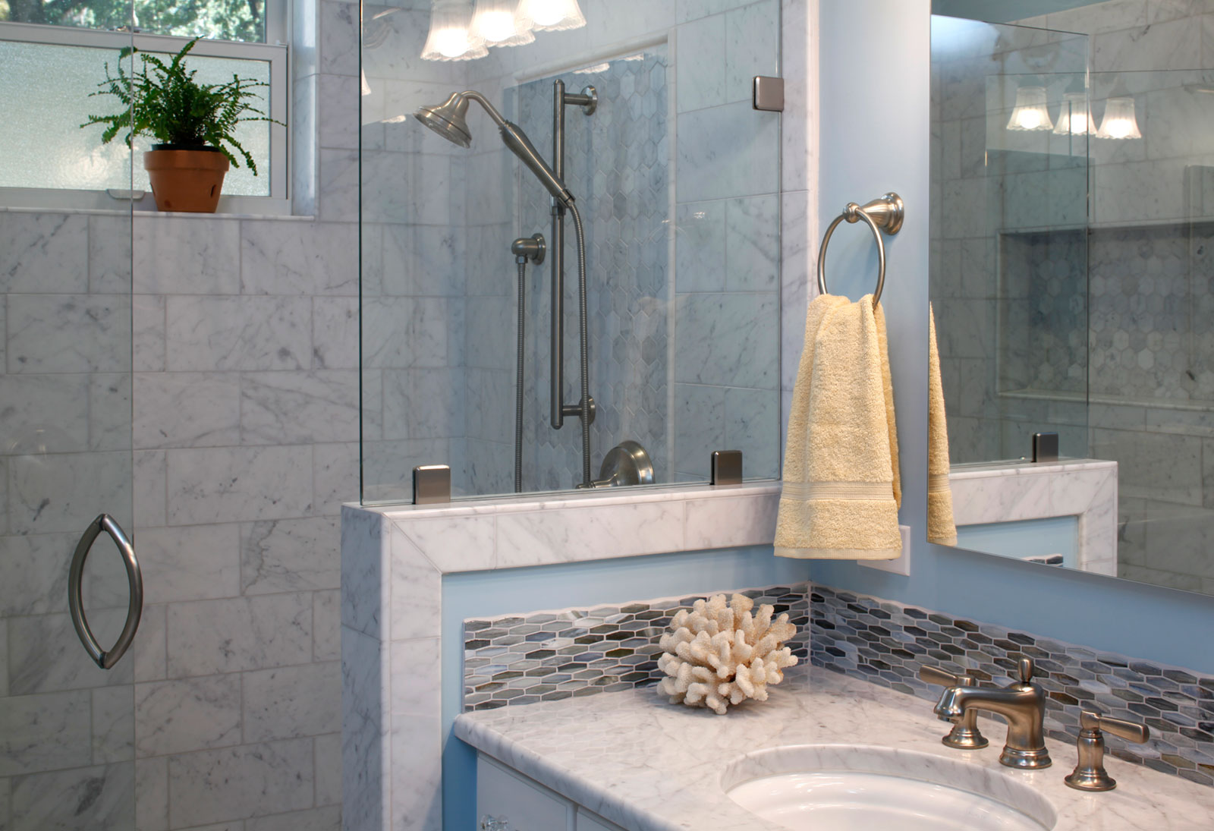
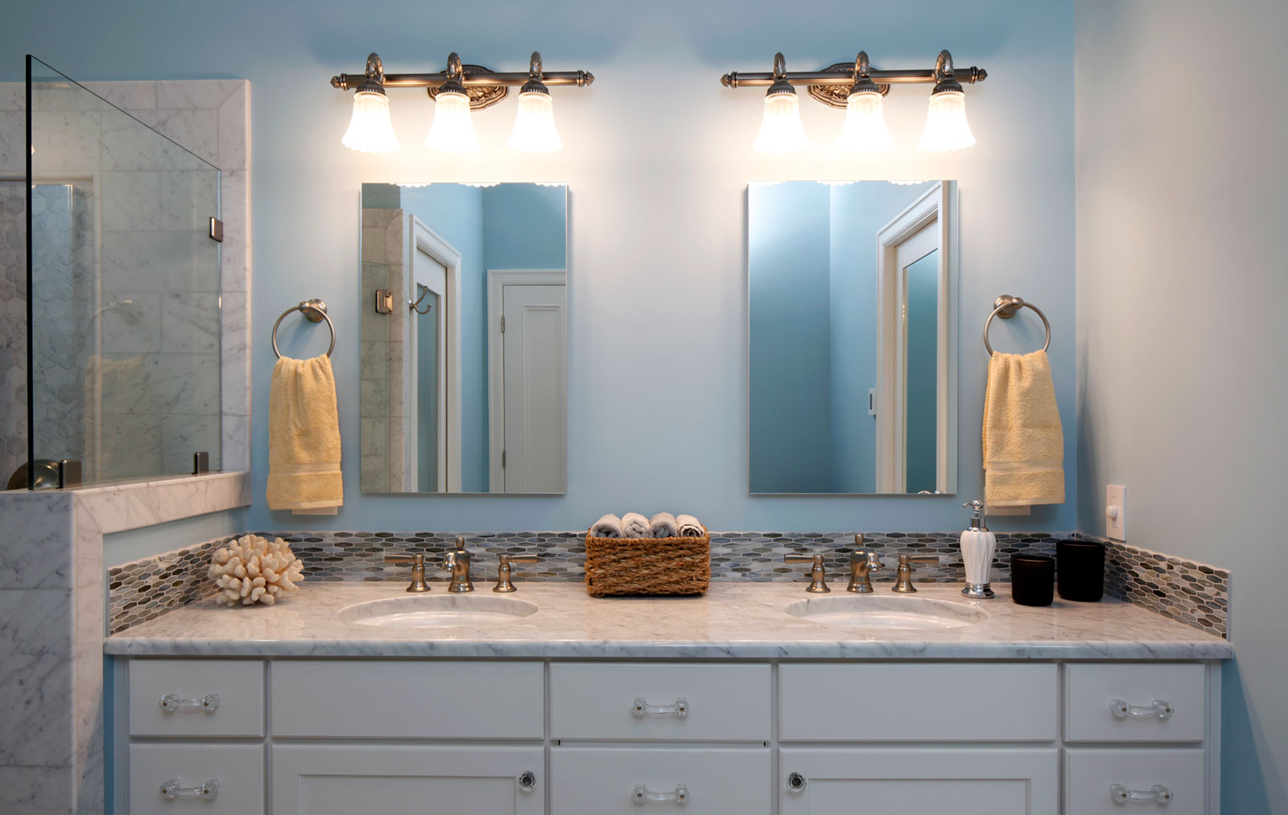
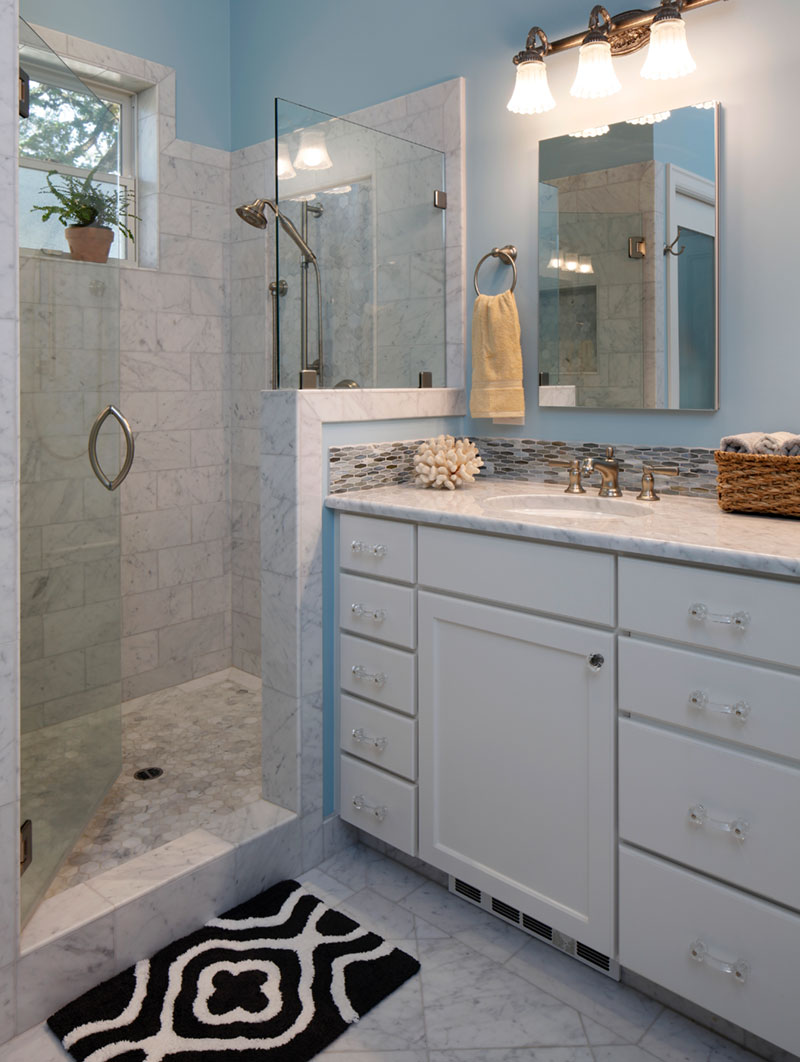
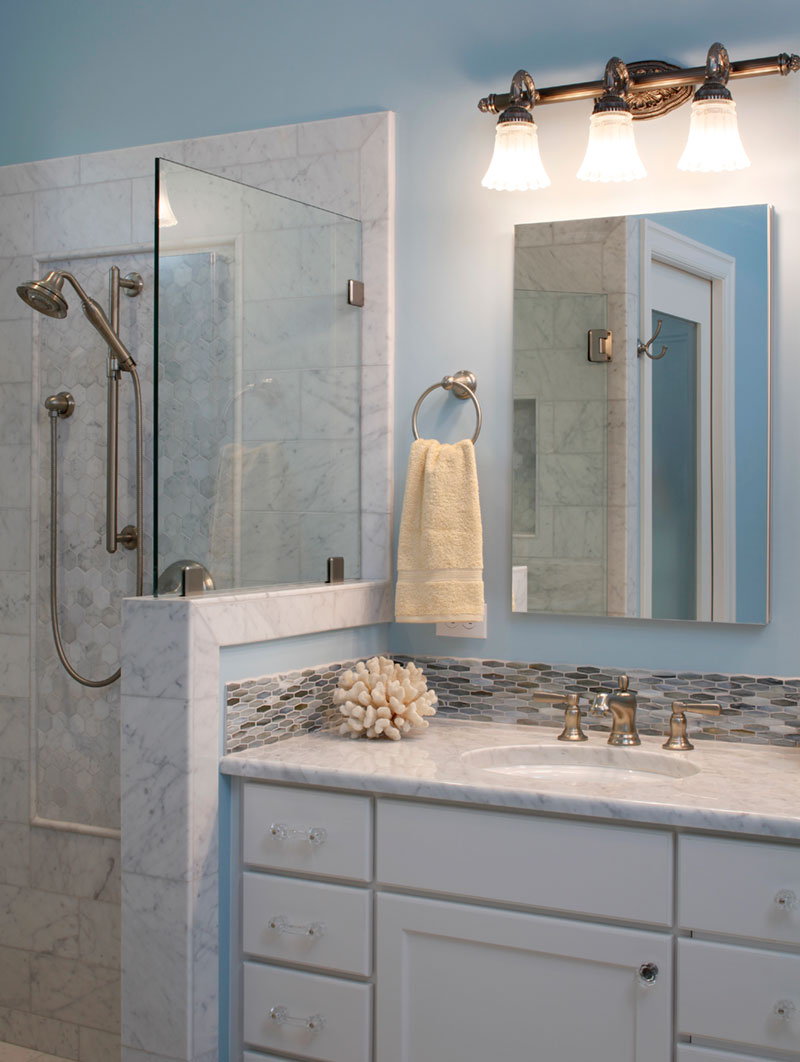
The elegant guest bath makes the most of once unused space on the main floor!
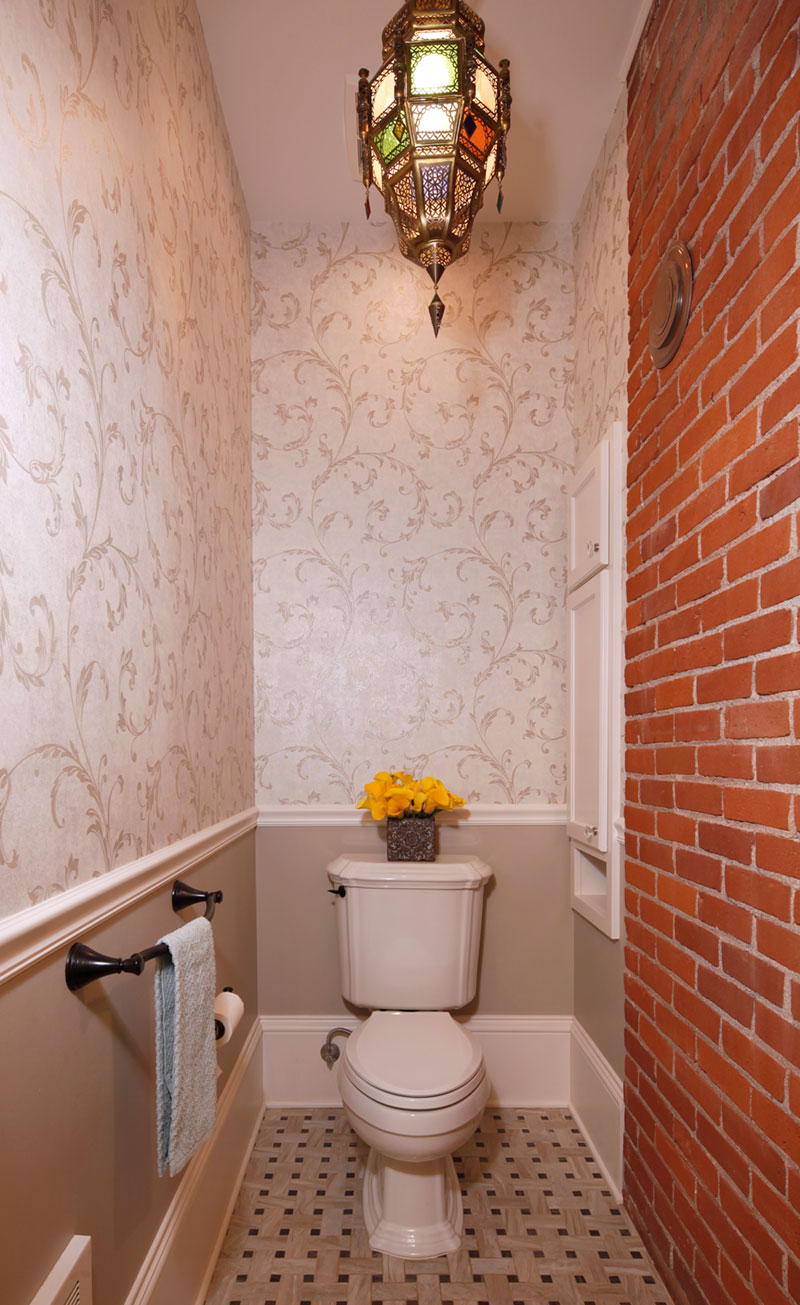
The master and guest bath are part of this historic home’s renovation to update the spaces to accommodate the family’s lifestyle.
The challenge throughout was to design new spaces with the character and aesthetic of the home. We used classic materials, and lighting inspired by existing fixtures.
The design plan also enlarged the master bath and walk-in master closet, 8 ft. makes a big difference!
Once an unused, awkward space became a charming guest bath. The exposed brick and existing light fixture inspired the design. We created a custom mirror and sink area to fit the small space. This bathroom is an unexpected treasure!




The elegant guest bath makes the most of once unused space on the main floor!

We proudly serve the Mid-Willamette Valley including Corvallis, Philomath, Monroe, Albany, Lebanon, Scio, Tangent, and Peoria.
We proudly serve the Mid-Willamette Valley including Corvallis, Philomath, Monroe, Albany, Lebanon, Scio, Tangent, and Peoria.
