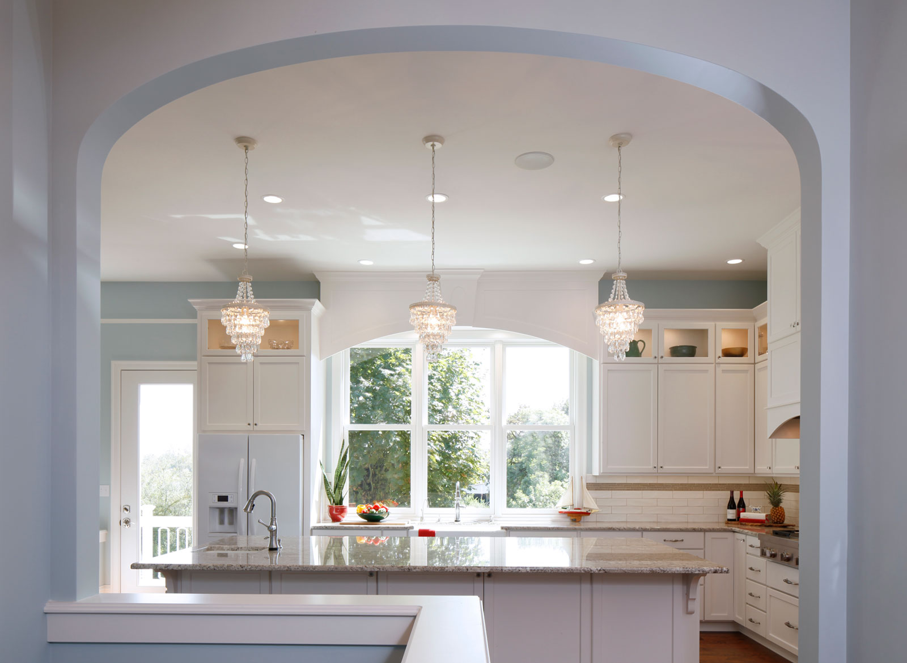
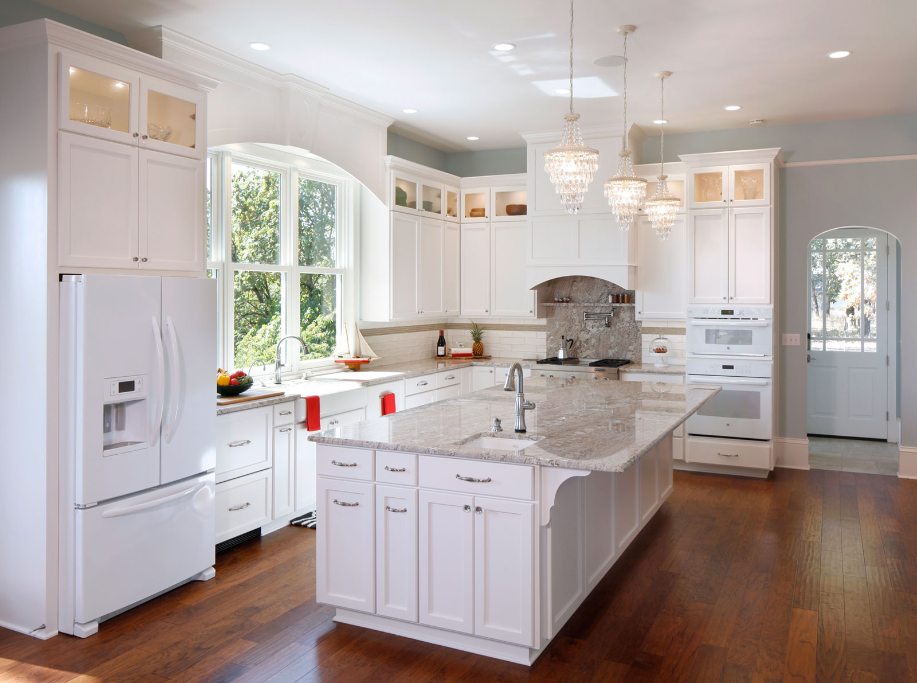
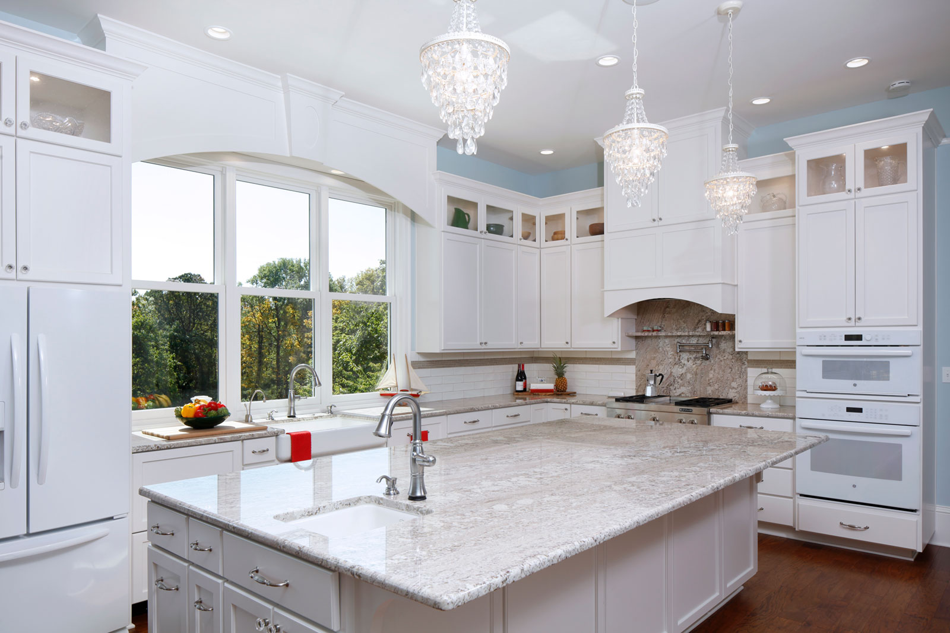
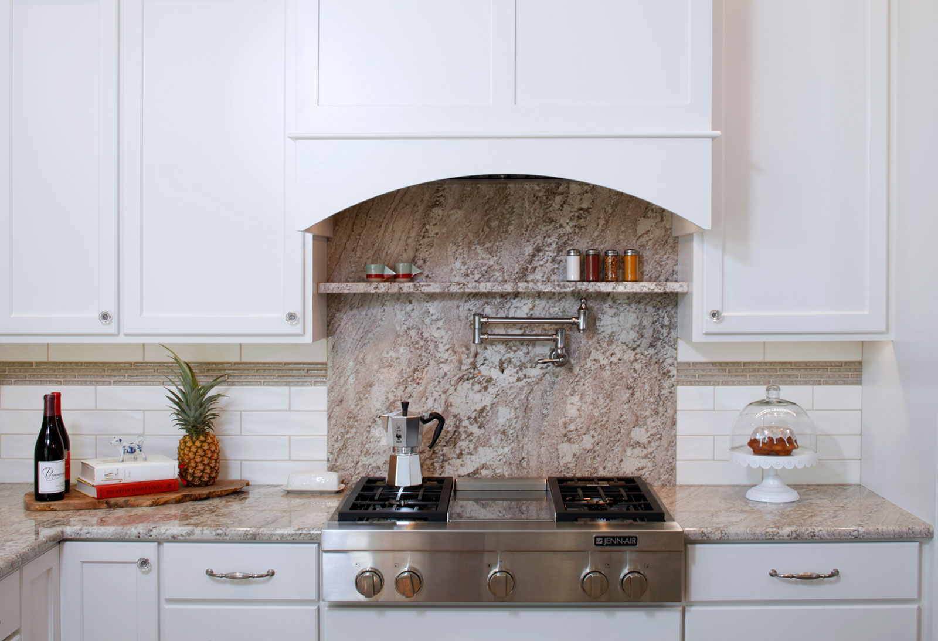
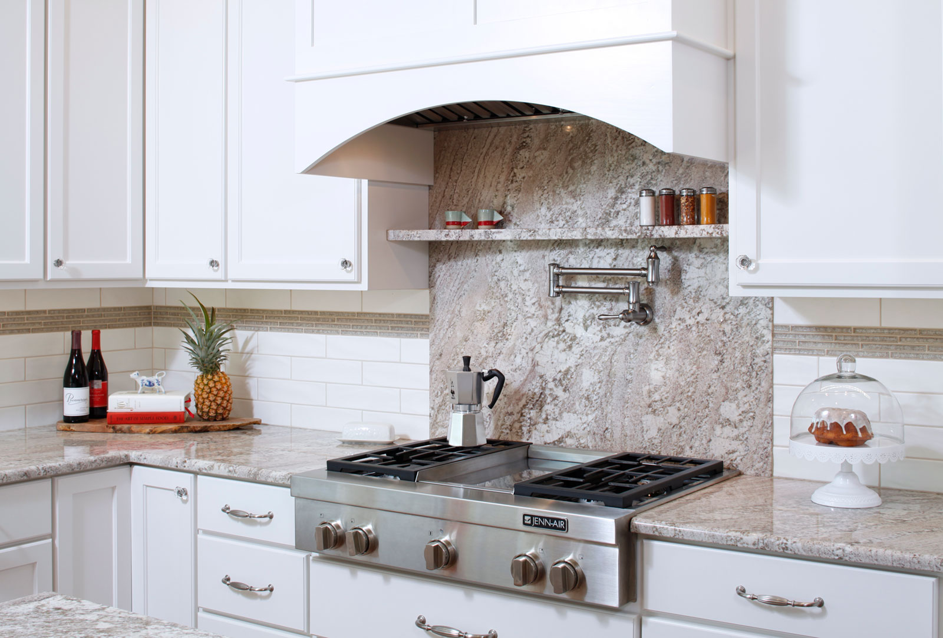
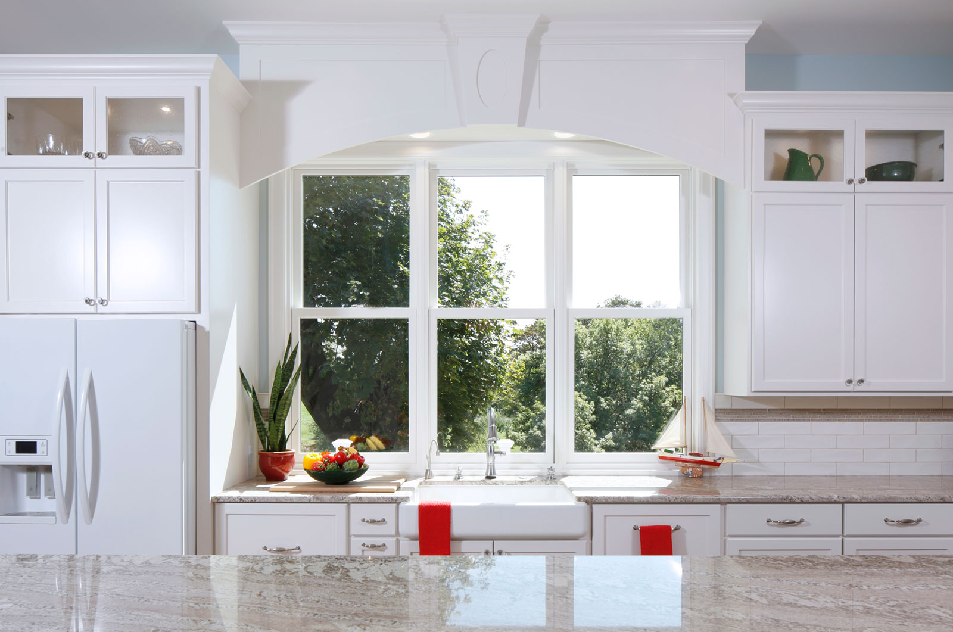
The bank of windows offers a wonderful view and fills the kitchen with natural light. Notice the arch above – it’s all about the details!
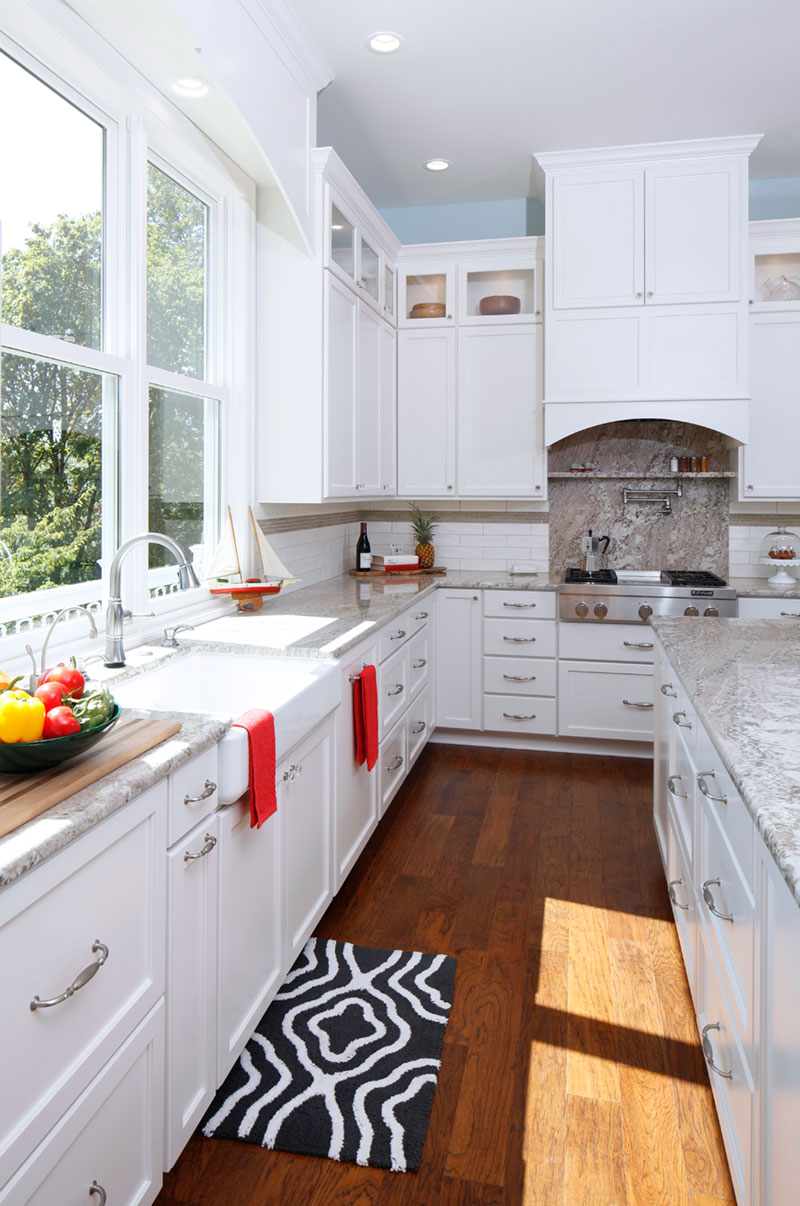
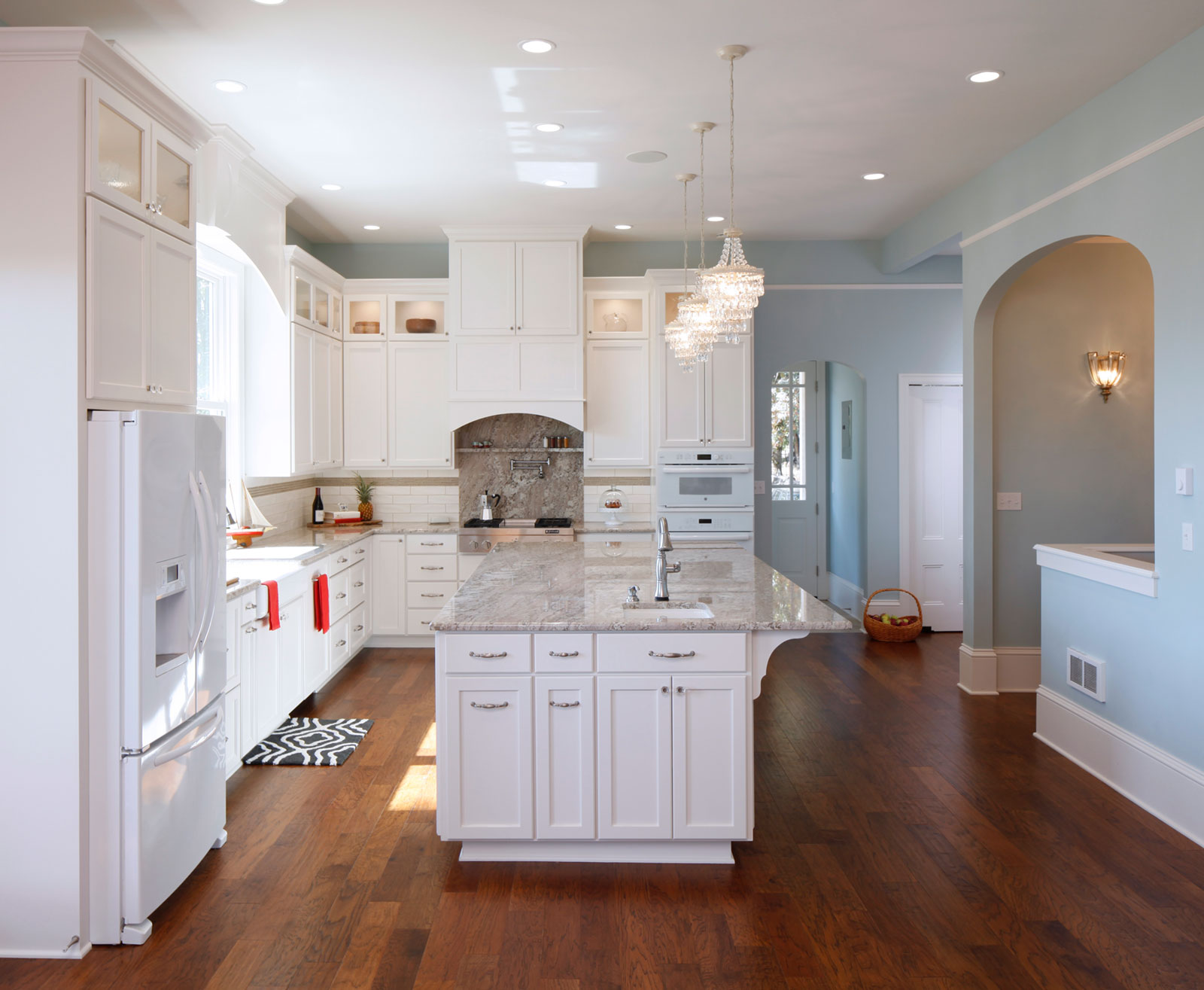
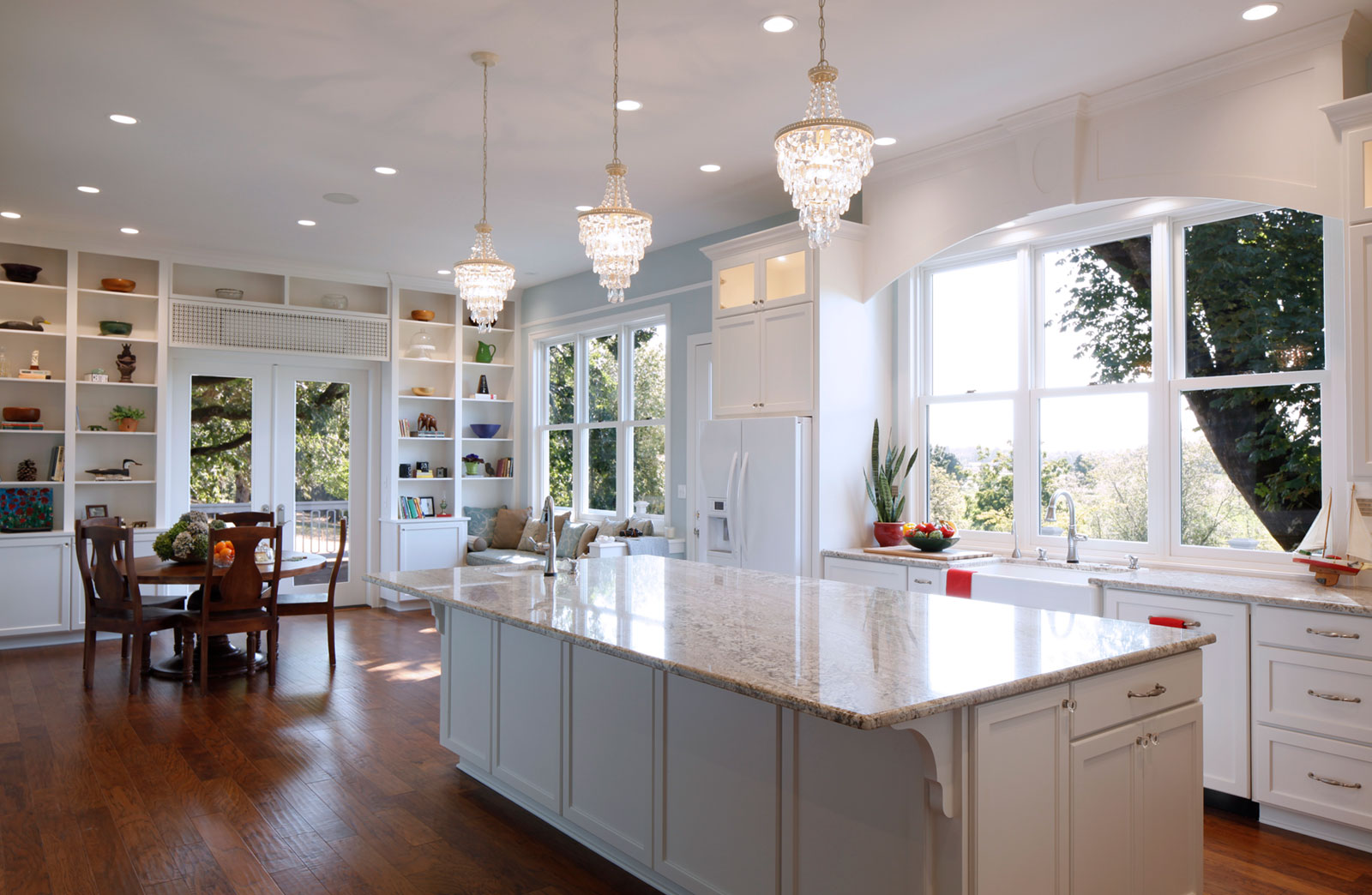
The open concept kitchen is part of a full home remodel and addition, you can see here.
The inspiration came from the historic home itself. We created arches over the sink and stove that reference the arched openings throughout the home, and added touches of glamour, inspired by existing features and lighting.
The island is an important element in the design – a gathering place for the family, and a food preparation and storage area.
We created custom zones throughout the kitchen; the big island includes a prep zone with sink, the pantry houses a coffee station and appliances, and the cooking area includes a pot filler.






The bank of windows offers a wonderful view and fills the kitchen with natural light. Notice the arch above – it’s all about the details!



We proudly serve the Mid-Willamette Valley including Corvallis, Philomath, Monroe, Albany, Lebanon, Scio, Tangent, and Peoria.
We proudly serve the Mid-Willamette Valley including Corvallis, Philomath, Monroe, Albany, Lebanon, Scio, Tangent, and Peoria.
