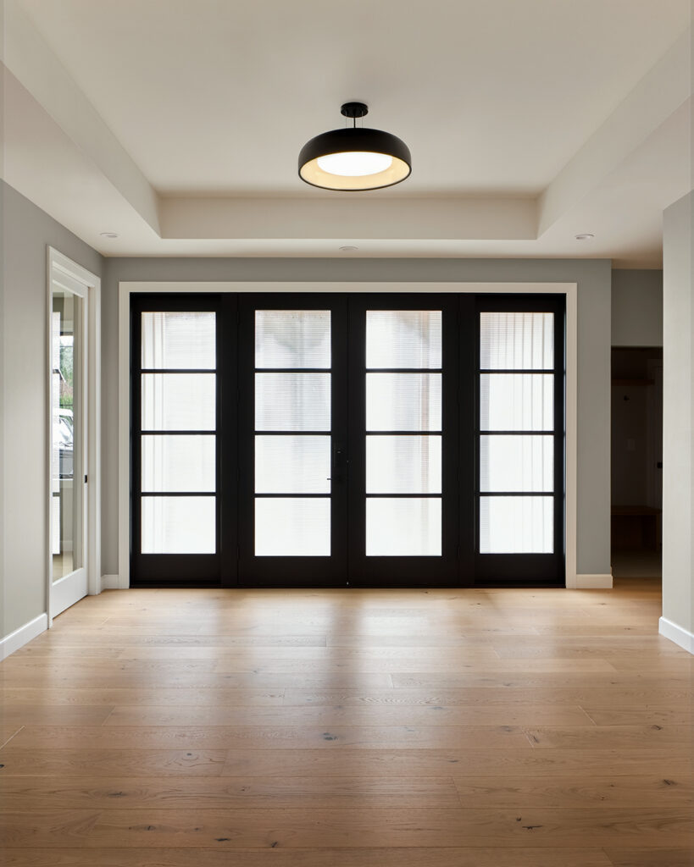
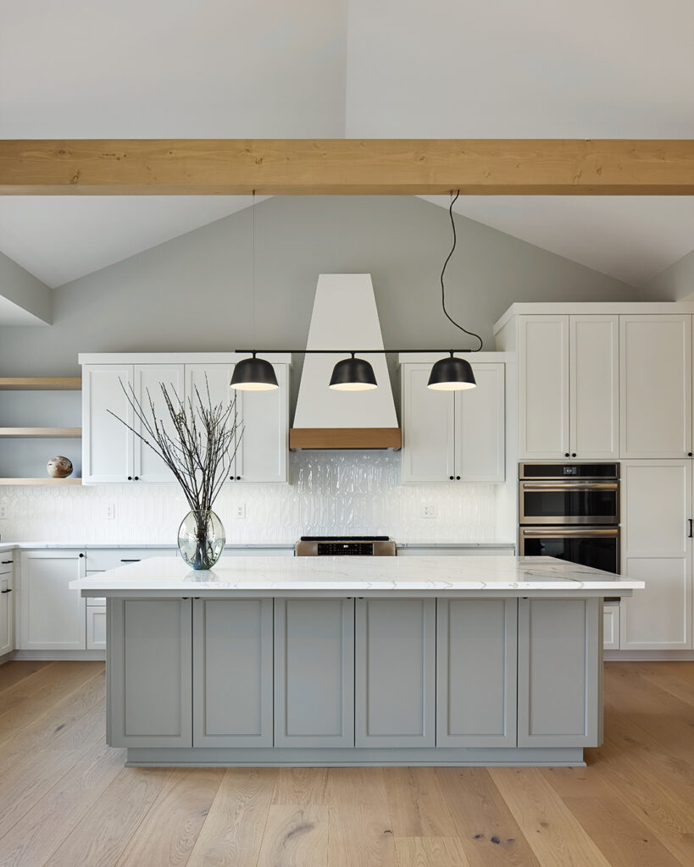
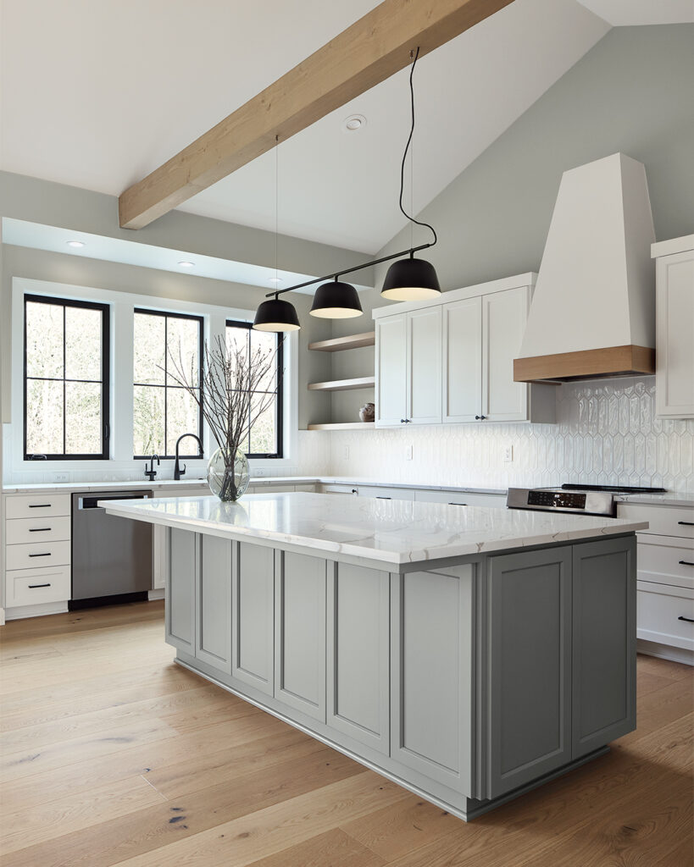
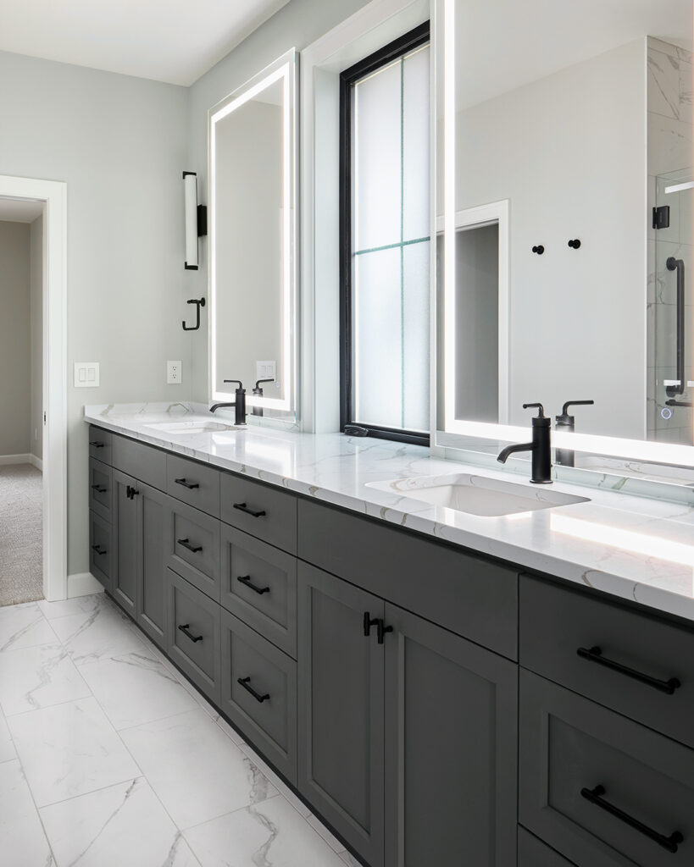
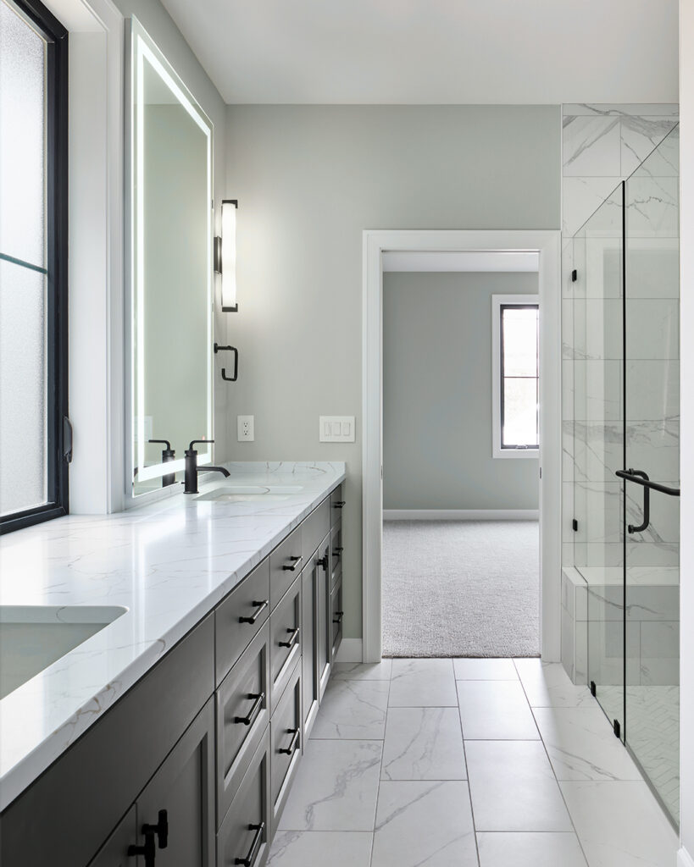
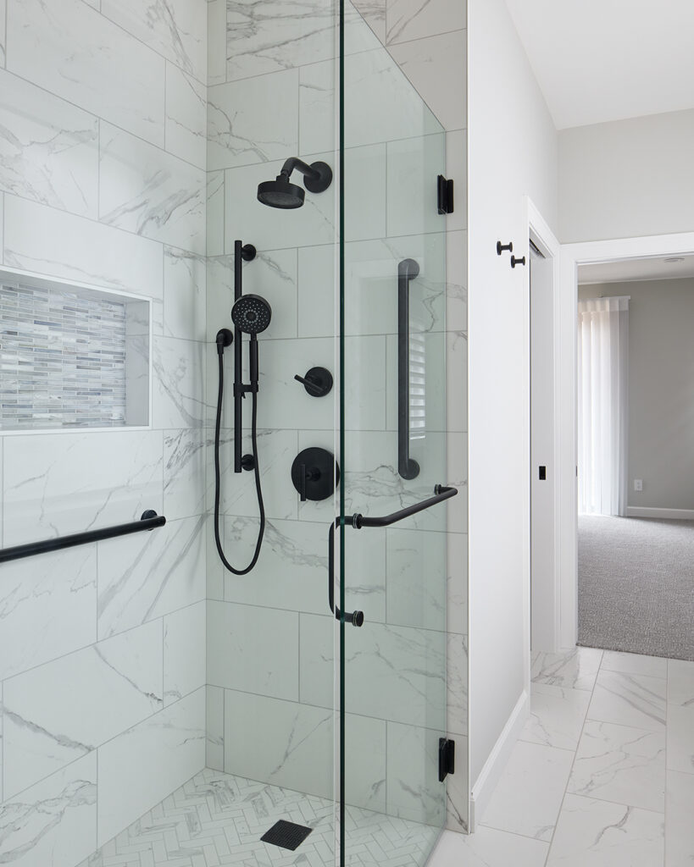
Embracing a sleek design aesthetic with a predominantly white and grey color palette, exuding modern elegance.
Clean lines and open spaces create a clutter-free environment, enhancing the sense of sophistication.
Large windows and glass doors maximize natural light, illuminating the home’s interior.
With an open floor plan seamlessly connecting living areas, our homes are designed for effortless entertaining and socializing
In the kitchen, natural elements like white oak flooring and floating shelves blend seamlessly with sleek design elements, creating a casual-modern space.
Luxurious quartz countertops provide a low-maintenance surface, while custom white cabinetry and black hardware offer modern elegance and contrast.
Thoughtful storage solutions, including pull-out drawers and pantry space, ensure an organized and clutter-free environment.
In the living area, a custom floor-to-ceiling fireplace serves as a luxurious and cozy focal point for gatherings.
Thoughtfully designed built-in banquettes provide comfortable and space-efficient seating, ideal for casual lounging or hosting guests.
Vaulted ceilings enhance the room’s open and airy atmosphere, while exposed wood beams add a cozy, inviting touch to counterbalance the modern aesthetic, creating a sense of comfort and homeliness.
This custom-built door with reeded glass, paired with the large, open, airy, and bright entryway, not only adds a touch of elegance and privacy but also sets a positive and welcoming tone for the entire home.
In the master suite, discover separate his and hers vanities for personalized grooming and storage. Large mirrors with LED lighting offer bright, even illumination.
The spacious walk-in shower boasts a curbless design for easy access and safety, perfect for aging in place.
A custom-built niche within the shower provides convenient toiletry storage.
Matching flooring seamlessly extends into the shower area, creating a cohesive and elegant space.
The secondary bathroom consists of a custom built vanity, classic white tile shower surround, and a penny-tiled niche to create a functional and visually appealing bathing space.
The custom white oak built-in desk and cabinetry enhances both the functionality and aesthetics, seamlessly tying together the white oak elements throughout the entire house.
The laundry room is adorned with custom cabinetry in a soothing light sage green color, creating a fresh and calming atmosphere.
A convenient hanging rack was installed within the laundry room, allowing clothes to air dry or be temporarily hung while waiting for ironing or folding.






We proudly serve the Mid-Willamette Valley including Corvallis, Philomath, Monroe, Albany, Lebanon, Scio, Tangent, and Peoria.
We proudly serve the Mid-Willamette Valley including Corvallis, Philomath, Monroe, Albany, Lebanon, Scio, Tangent, and Peoria.
