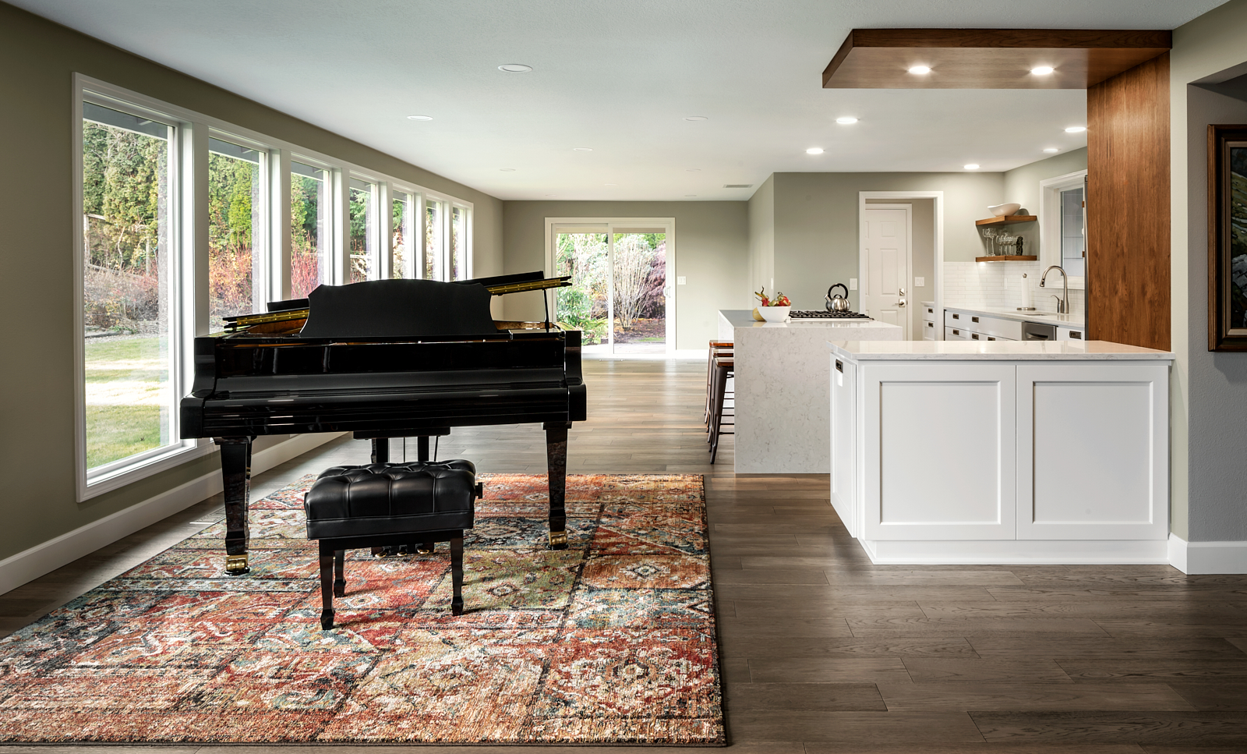
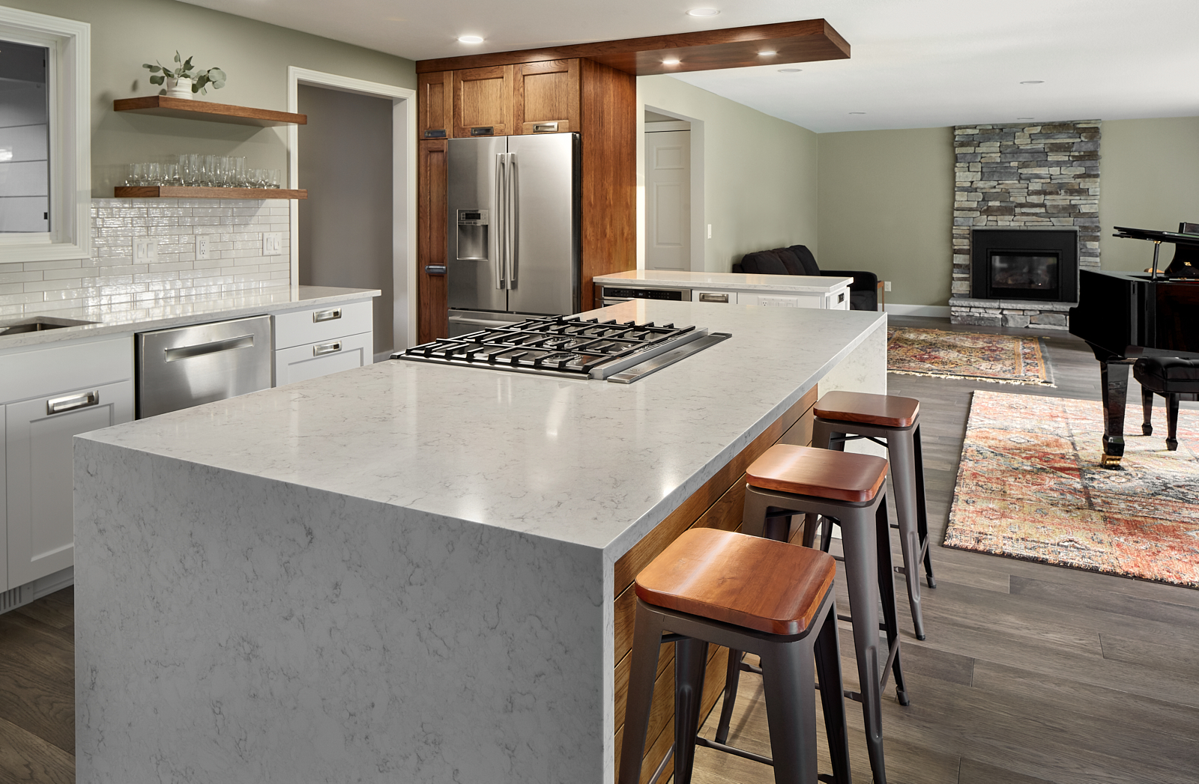
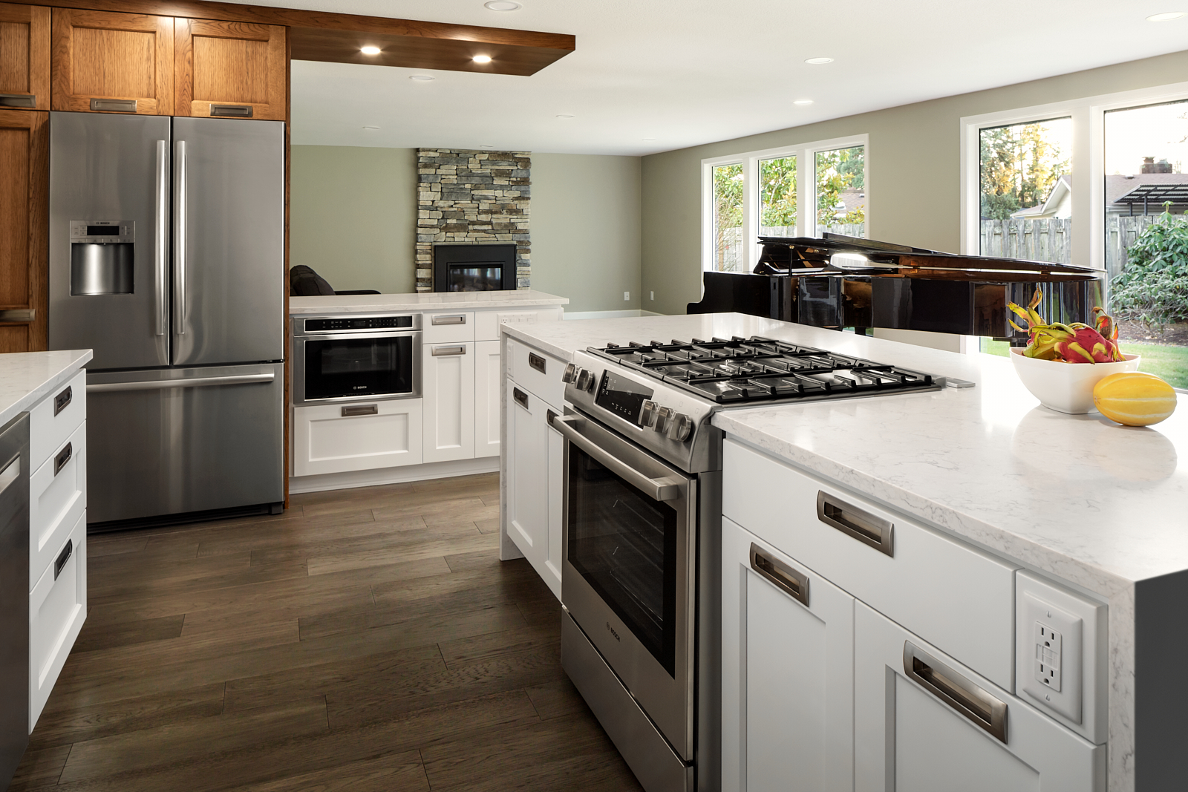
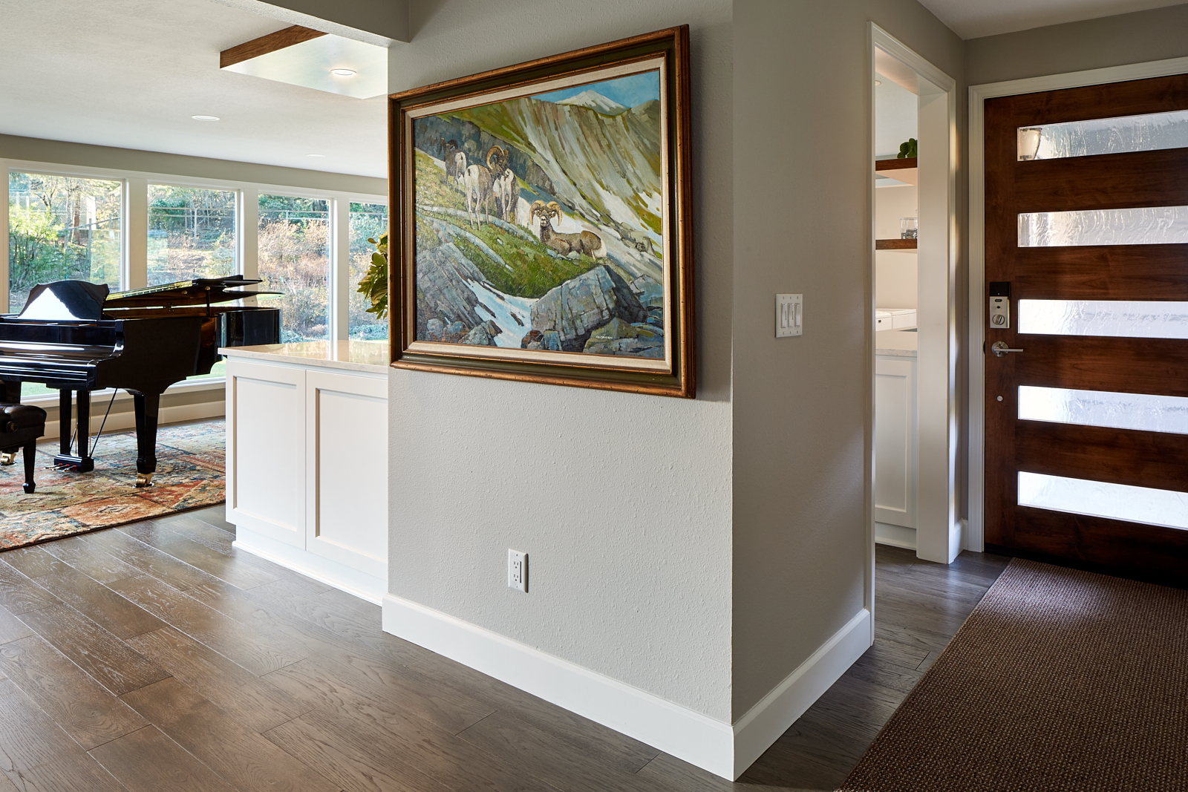
A hallway closet does double-duty! We redesigned the linen closet with a custom built-in art display area – what once was unused space becomes a feature.
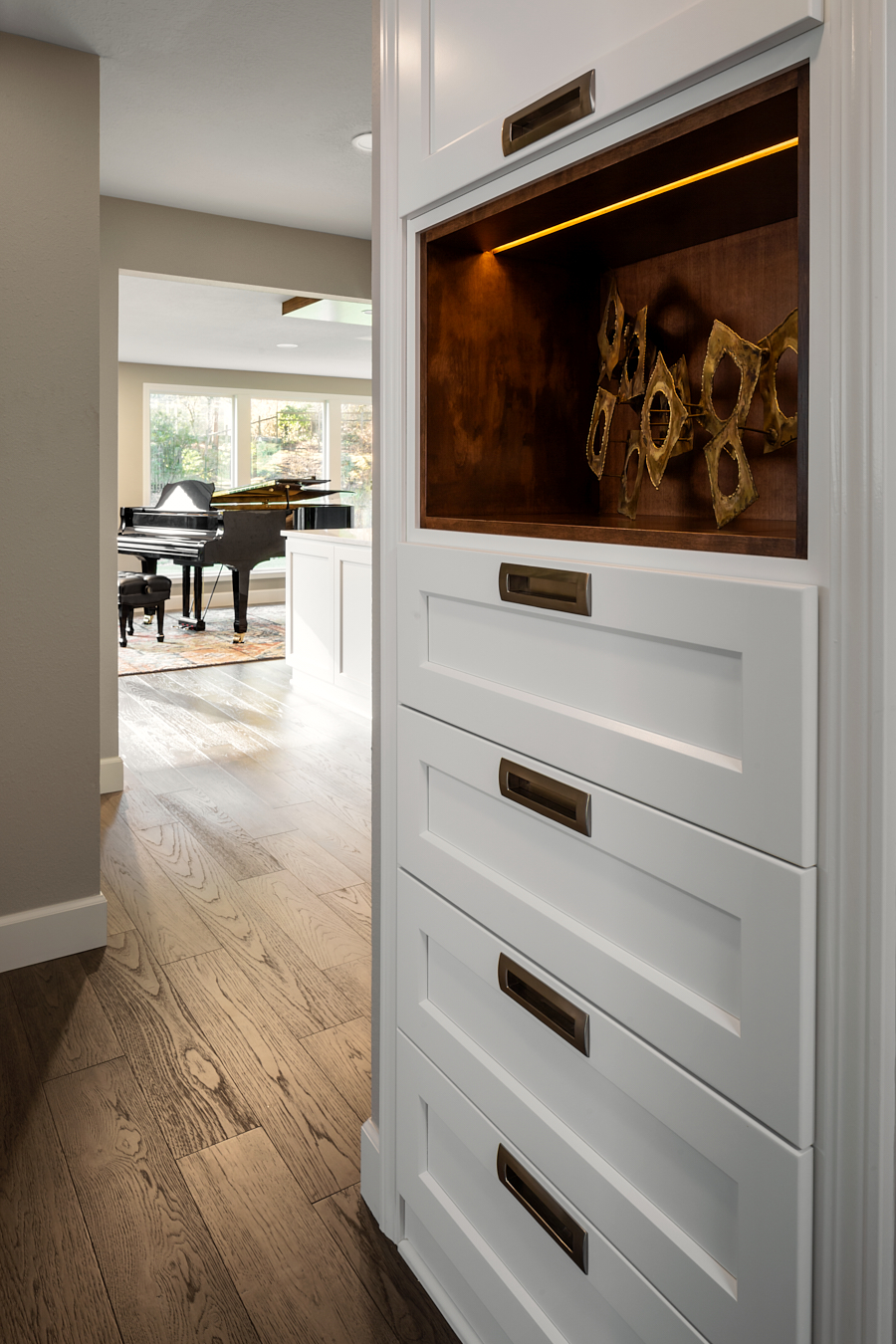
Though an open-concept design, we wanted to define the spaces; so we created a peninsula with a custom alder wood soffit which also serves as a beautiful focal point!




A hallway closet does double-duty! We redesigned the linen closet with a custom built-in art display area – what once was unused space becomes a feature.

We proudly serve the Mid-Willamette Valley including Corvallis, Philomath, Monroe, Albany, Lebanon, Scio, Tangent, and Peoria.
We proudly serve the Mid-Willamette Valley including Corvallis, Philomath, Monroe, Albany, Lebanon, Scio, Tangent, and Peoria.
