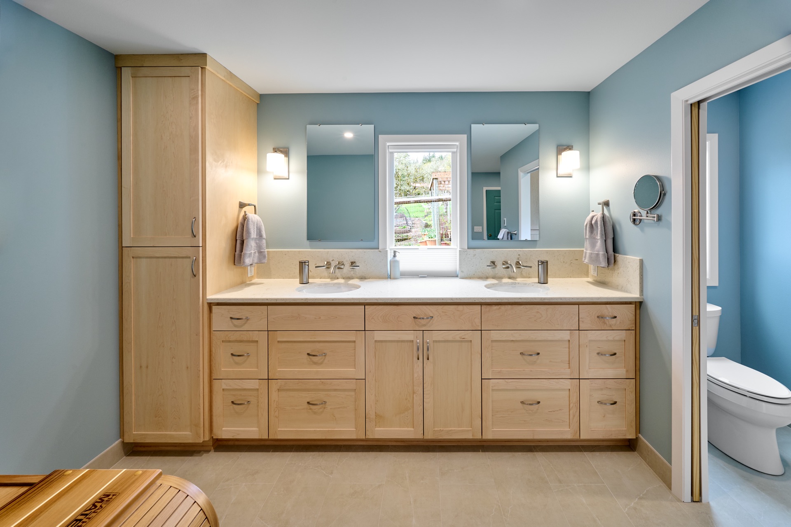
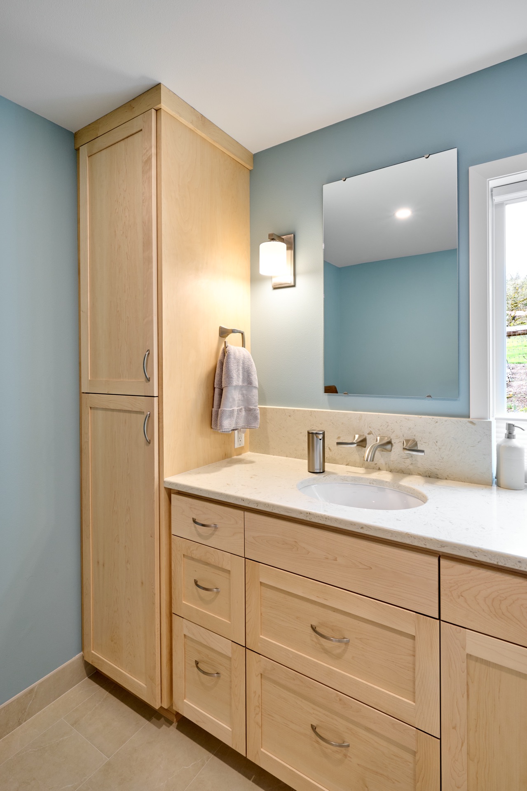
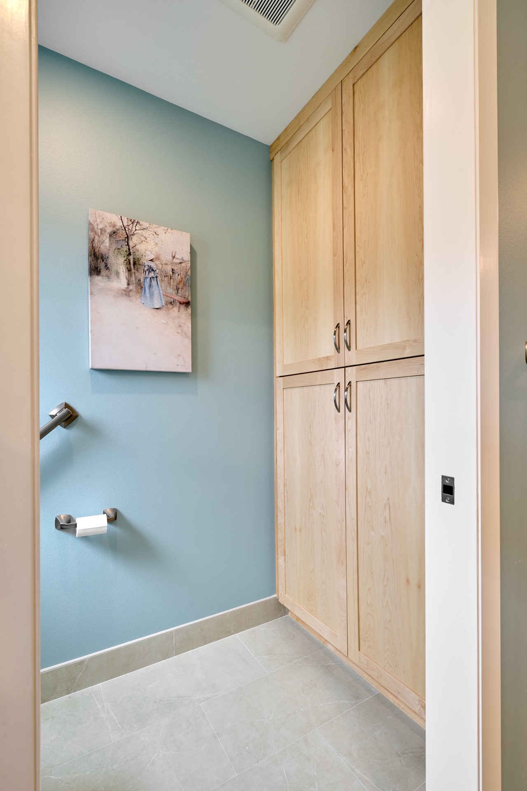
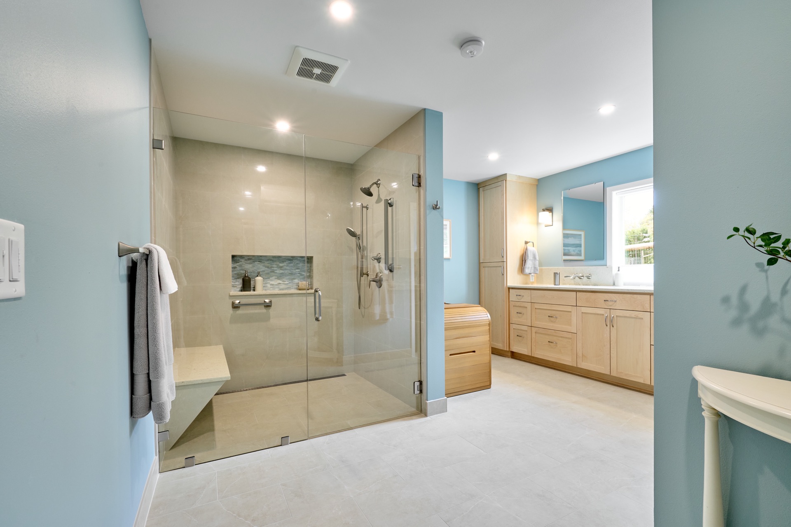
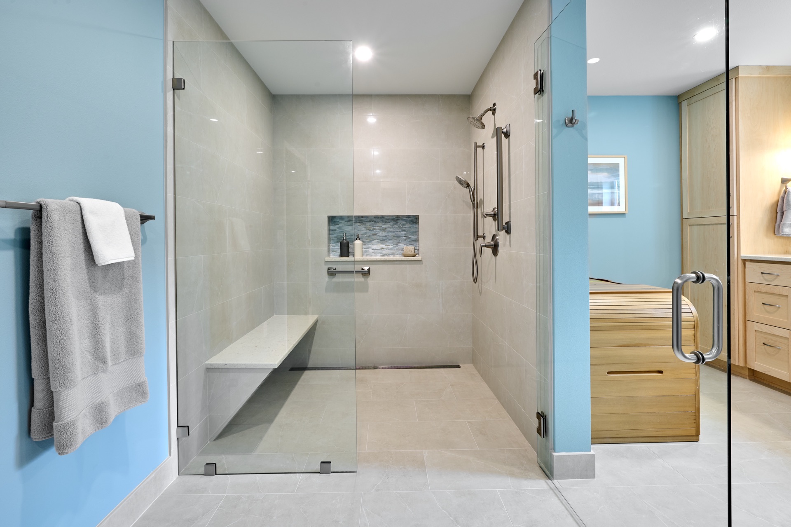
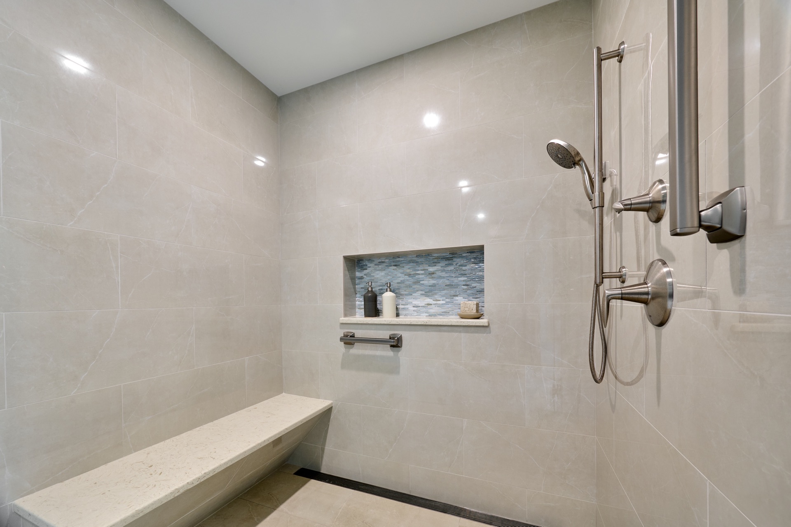
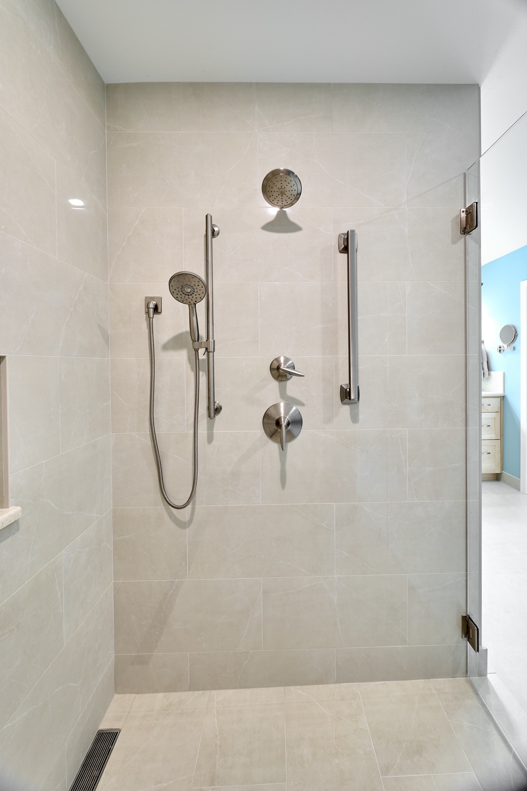
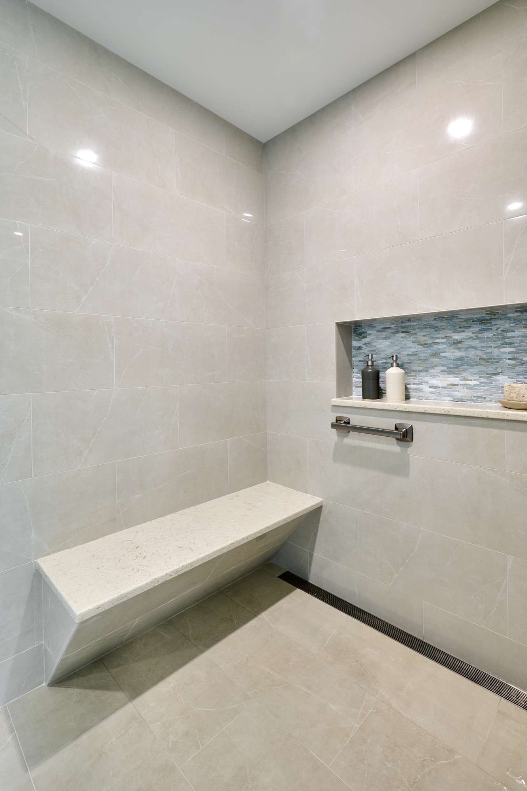
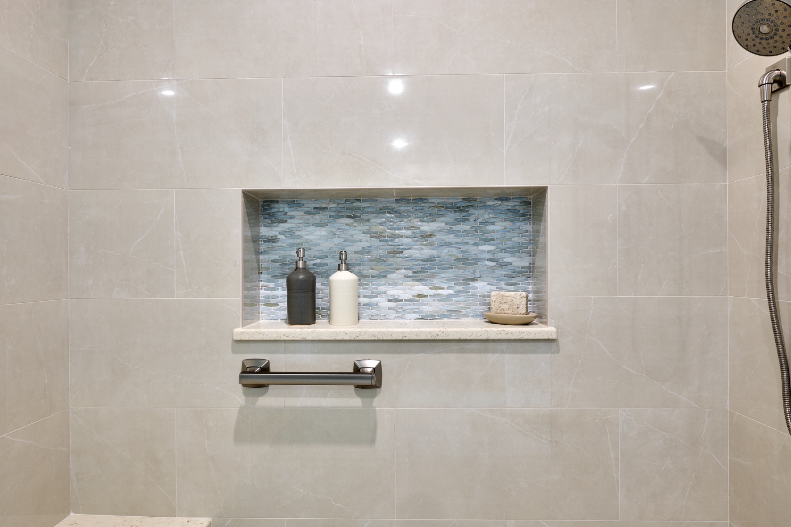
The design challenge was transforming a large but poorly laid-out space into a functional and serene bathroom. By adding a stunning curbless walk-in shower, the space now offers both ease of use and accommodates aging in place, blending practicality with luxury.
This serene bathroom features his and hers double sinks with wall-mounted faucets, ample storage space, and custom cabinetry, blending style with functionality for the perfect escape.
The homeowners wanted a personal sauna but lacked space, so this layout was thoughtfully designed with a dedicated spot for their sauna, ensuring it fit seamlessly into the serene and functional design.









We proudly serve the Mid-Willamette Valley including Corvallis, Philomath, Monroe, Albany, Lebanon, Scio, Tangent, and Peoria.
We proudly serve the Mid-Willamette Valley including Corvallis, Philomath, Monroe, Albany, Lebanon, Scio, Tangent, and Peoria.
