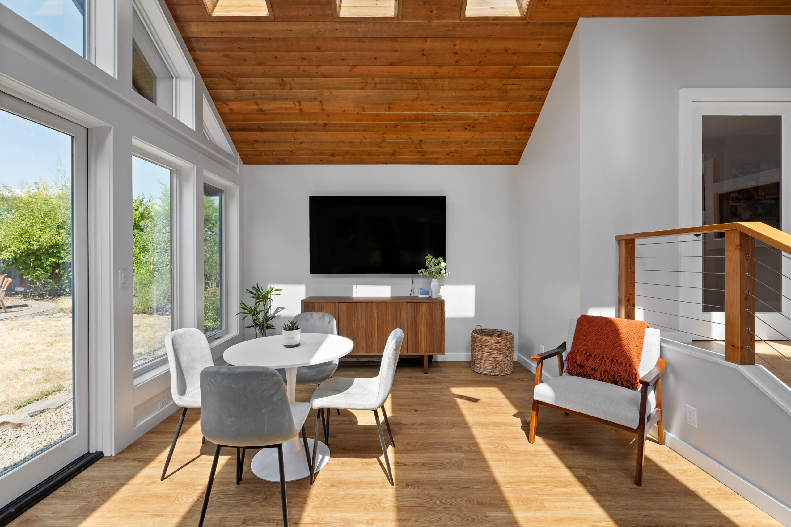
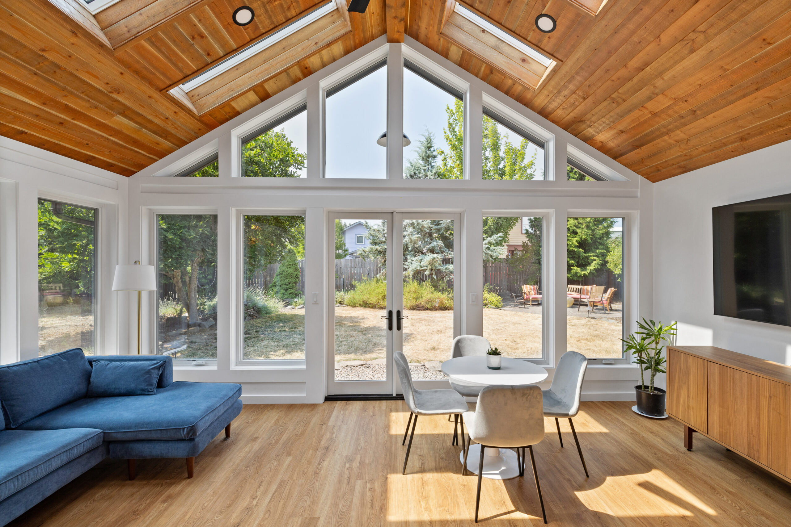
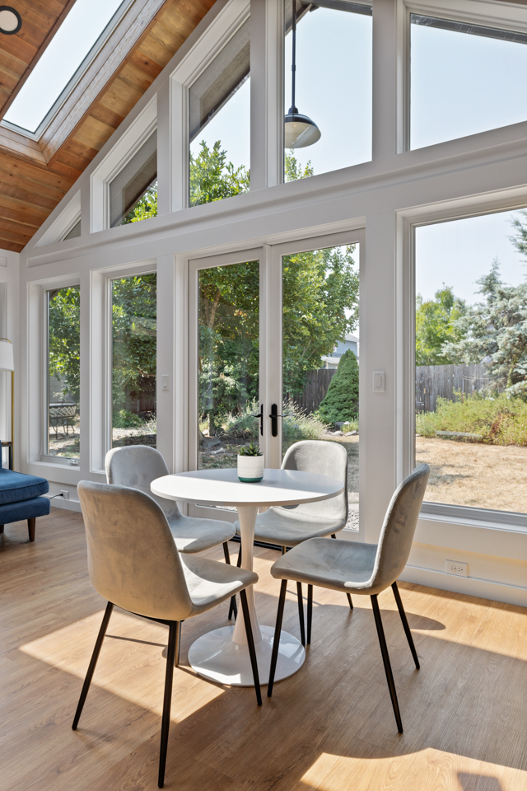
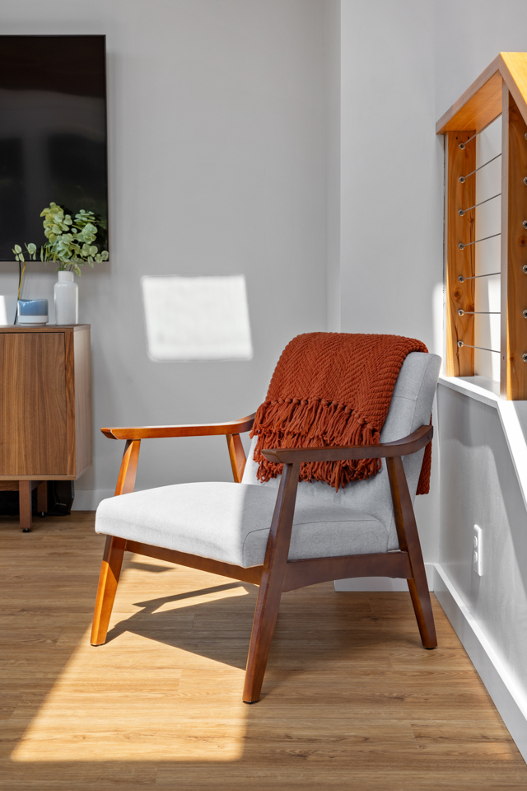
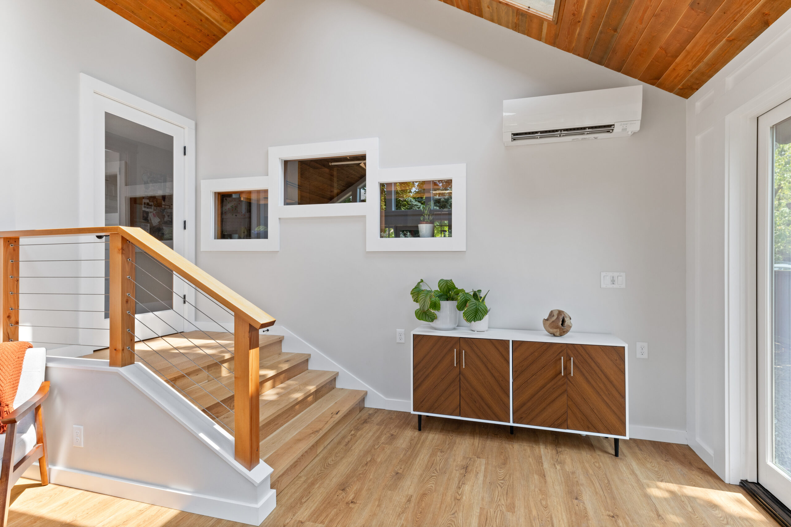
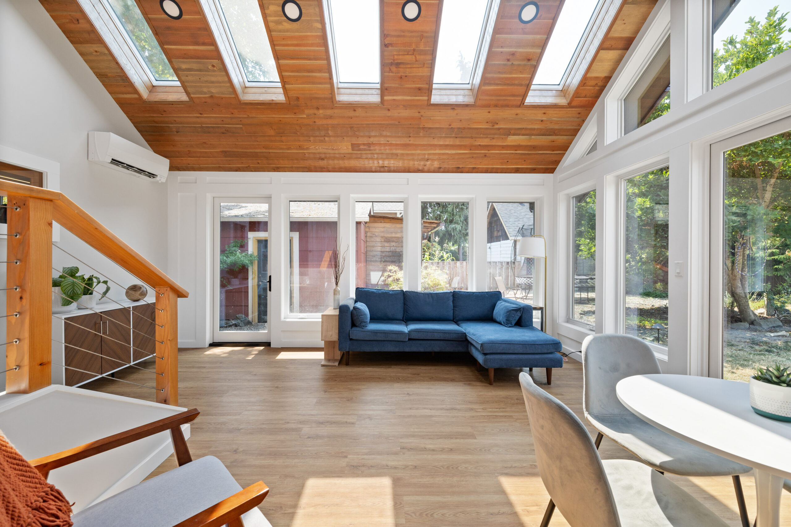
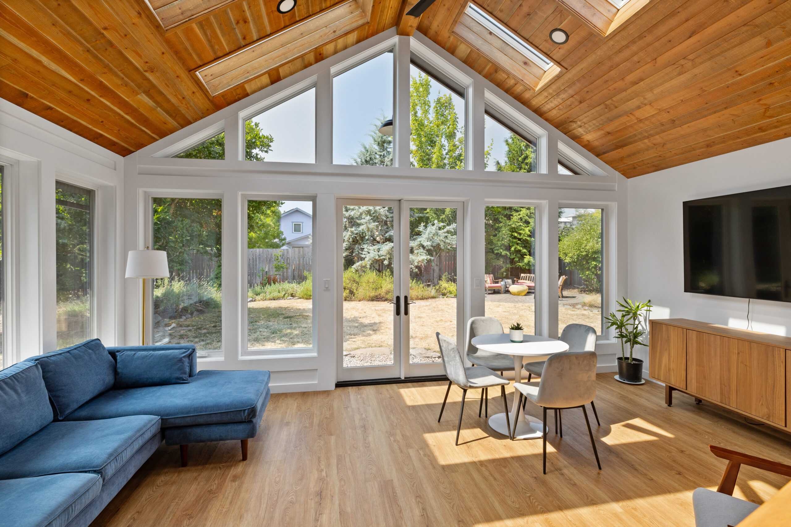
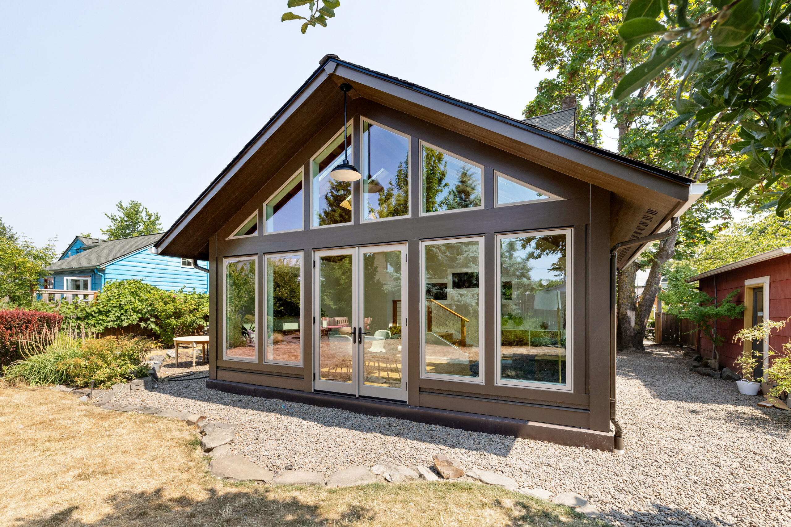
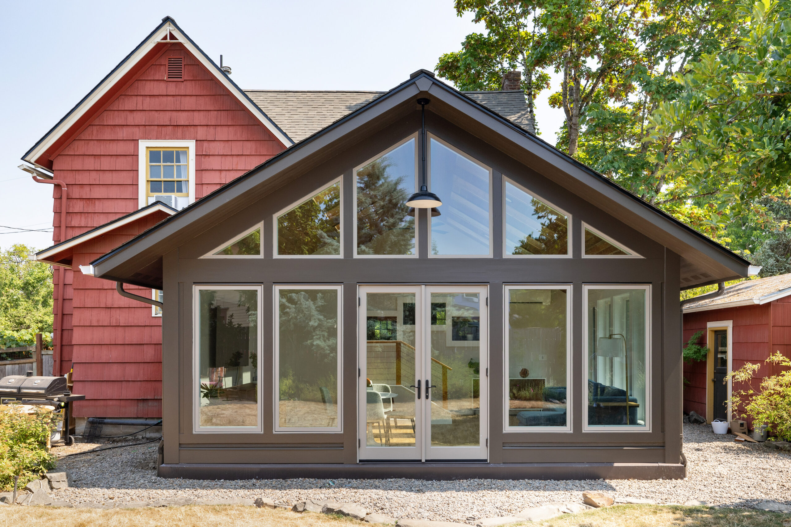
The homeowners wanted to update and improve the functionality of their old living area, which lacked unity and usability.
Our task was to turn it into a cozy retreat that blends seamlessly with the existing architecture, meeting their wish for a soft contemporary and versatile sunroom.
By incorporating a mini split AC unit, our clients can ensure optimal temperature control in this area at all times.
Additionally, we opted to keep the existing window placement to allow the natural light to filter into their kitchen.
Floor-to-ceiling windows, complemented by large skylights, flood this space with abundant natural light, enhancing its ambiance and connectivity with the outdoors.
The oak flooring paired with the chestnut ceiling creates a stunning and harmonious aesthetic, adding warmth and elegance to the room.









We proudly serve the Mid-Willamette Valley including Corvallis, Philomath, Monroe, Albany, Lebanon, Scio, Tangent, and Peoria.
We proudly serve the Mid-Willamette Valley including Corvallis, Philomath, Monroe, Albany, Lebanon, Scio, Tangent, and Peoria.
