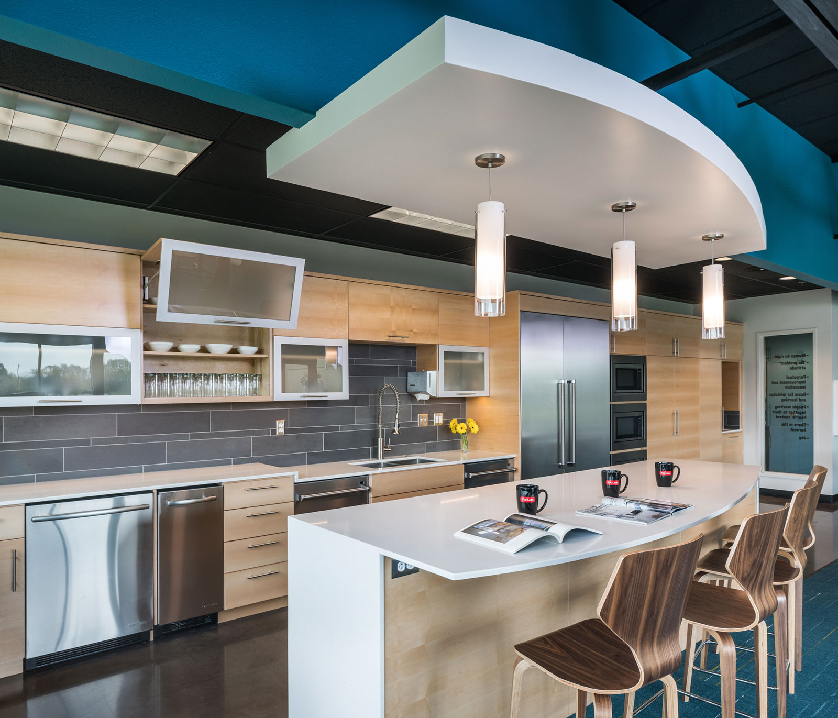
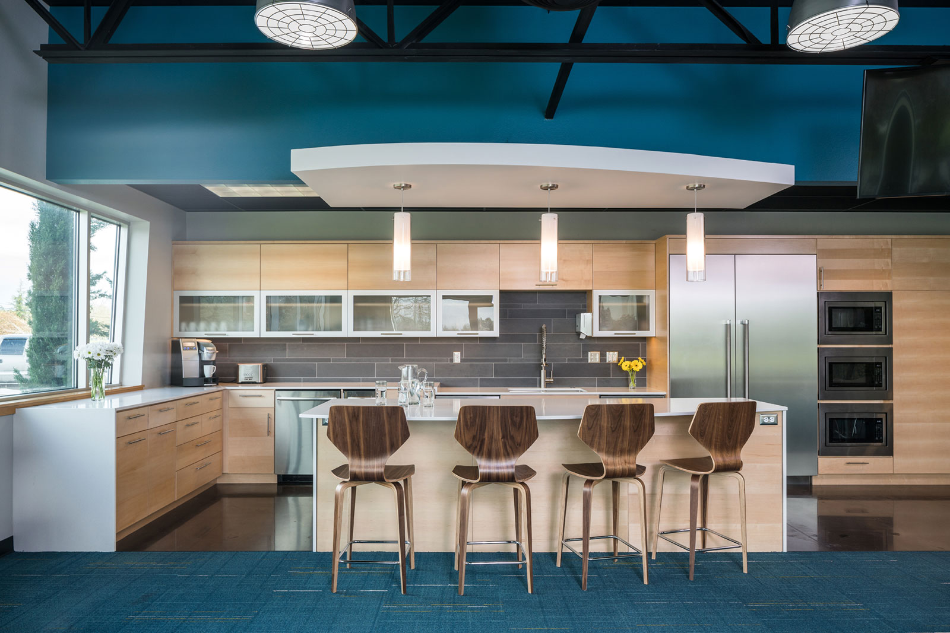
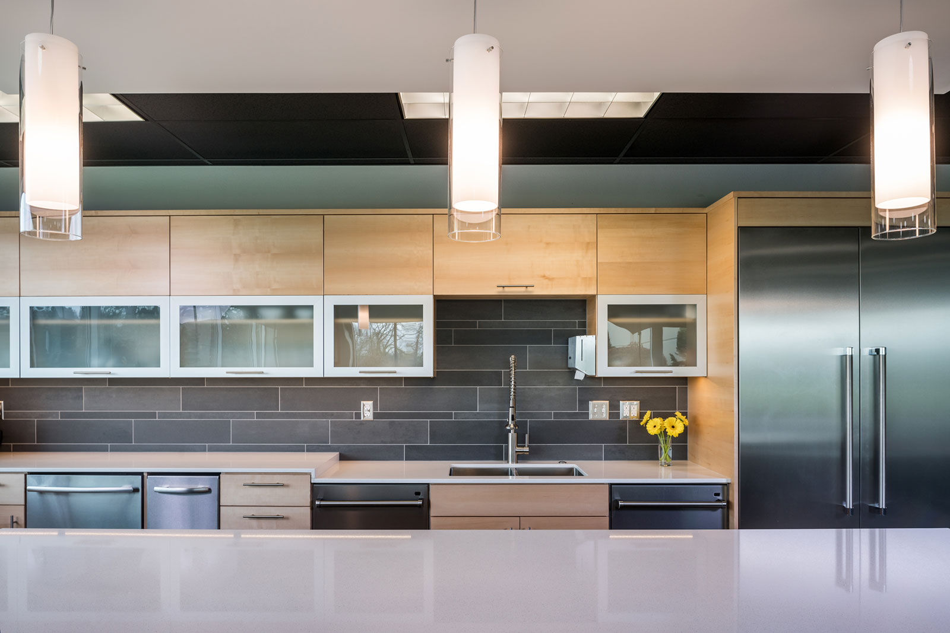
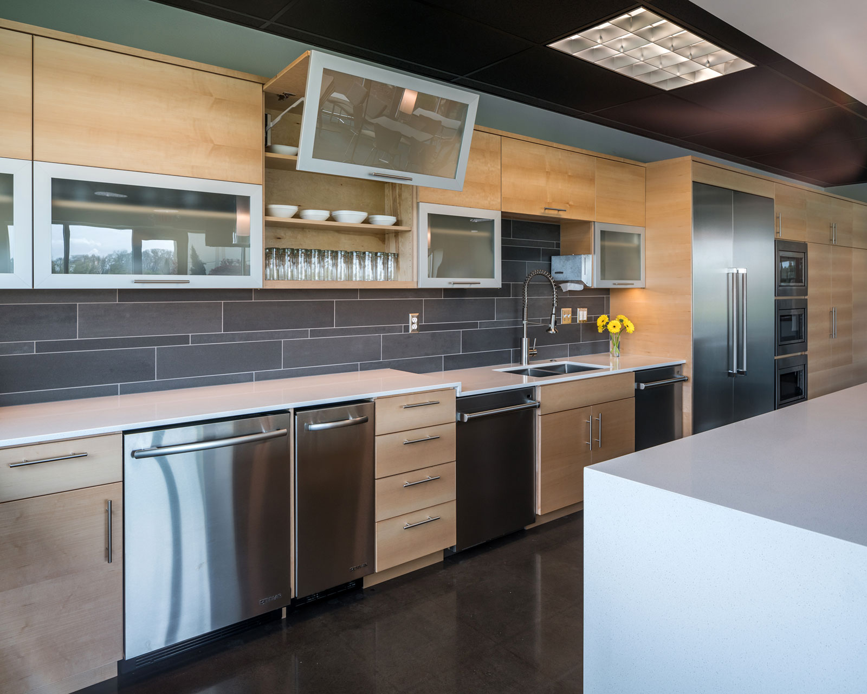
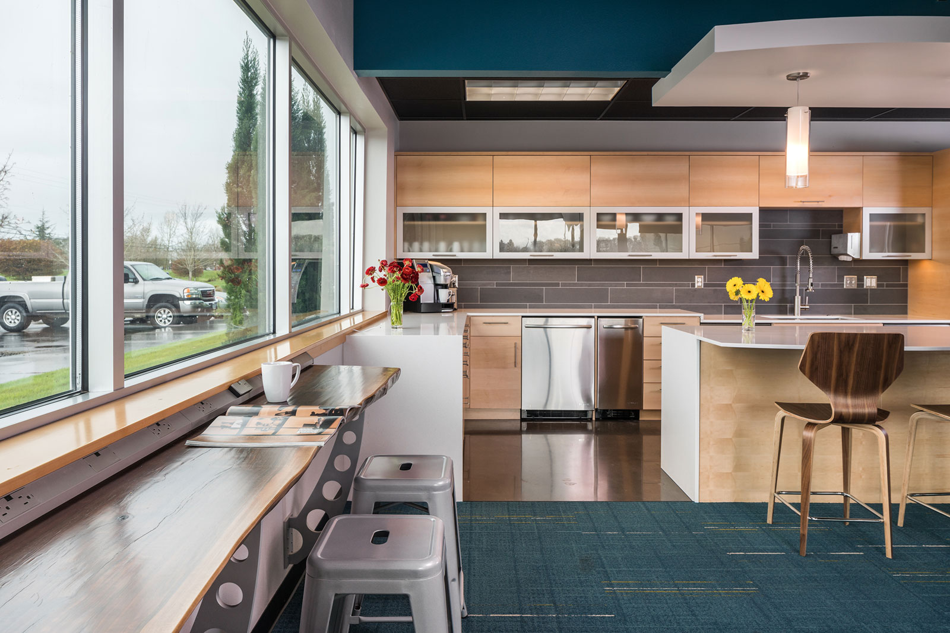
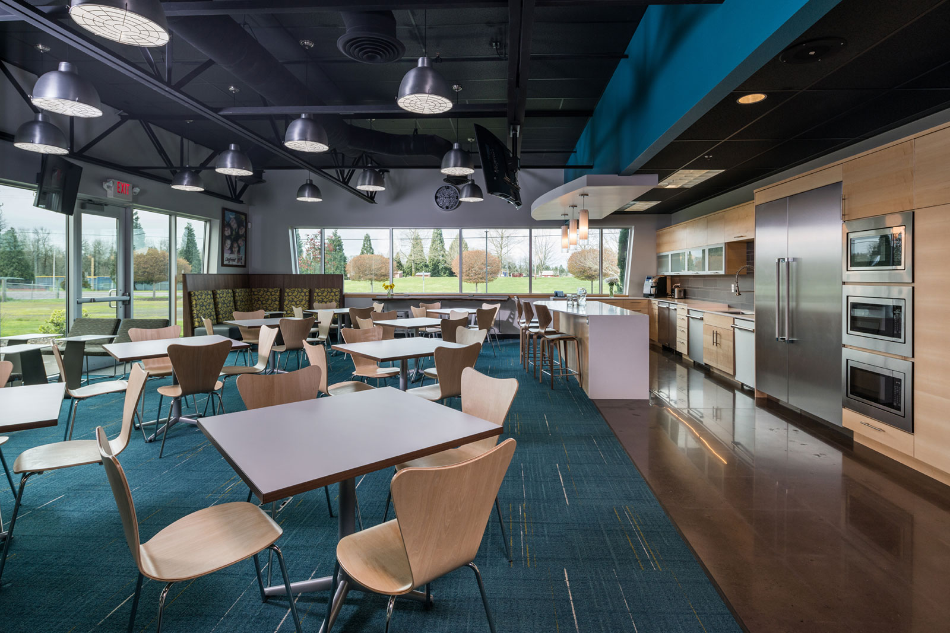
A passion for planes, and desire to bring the essence of home into an employee Commons was the starting point for this light commercial project.
Tec Labs needed this room to be both versatile and comfortable. A place for employees to relax together, have lunch, and meetings. The tables can be quickly arranged into different layouts as needed.
The owner’s passion for planes inspired many of the design elements. The most dramatic being the curved island and matching curved lighting above, which mimics the shape of an airplane wing. The metal and glass lift cabinets add interest, and further integrate the airplane theme.
Space planning was the priority in making this space functional for a large staff, yet an inviting place to relax with a cup of coffee.
Creating a place for everything was vital for the open-concept kitchen, including double dishwashers, 5 microwaves, and out-of-site storage for snacks and drinks.
It’s the details that create this cohesive, comfortable, and contemporary space, from the quarter-sawn maple cabinets, Caesar Stone counters, polished concrete floors, colorful carpet tiles ( easy to clean or replace ) to the live-edge walnut slab below the window.






We proudly serve the Mid-Willamette Valley including Corvallis, Philomath, Monroe, Albany, Lebanon, Scio, Tangent, and Peoria.
We proudly serve the Mid-Willamette Valley including Corvallis, Philomath, Monroe, Albany, Lebanon, Scio, Tangent, and Peoria.
