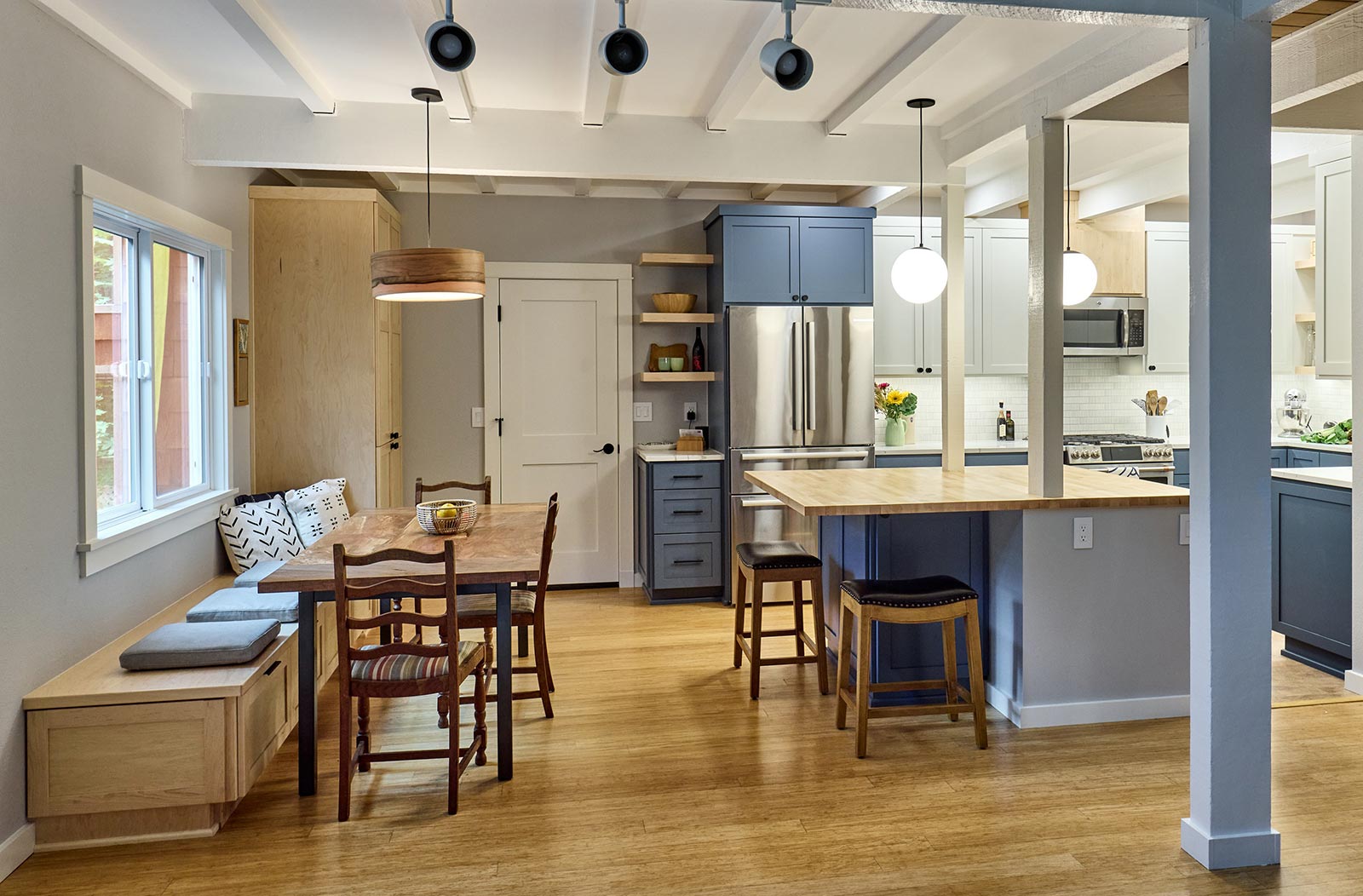
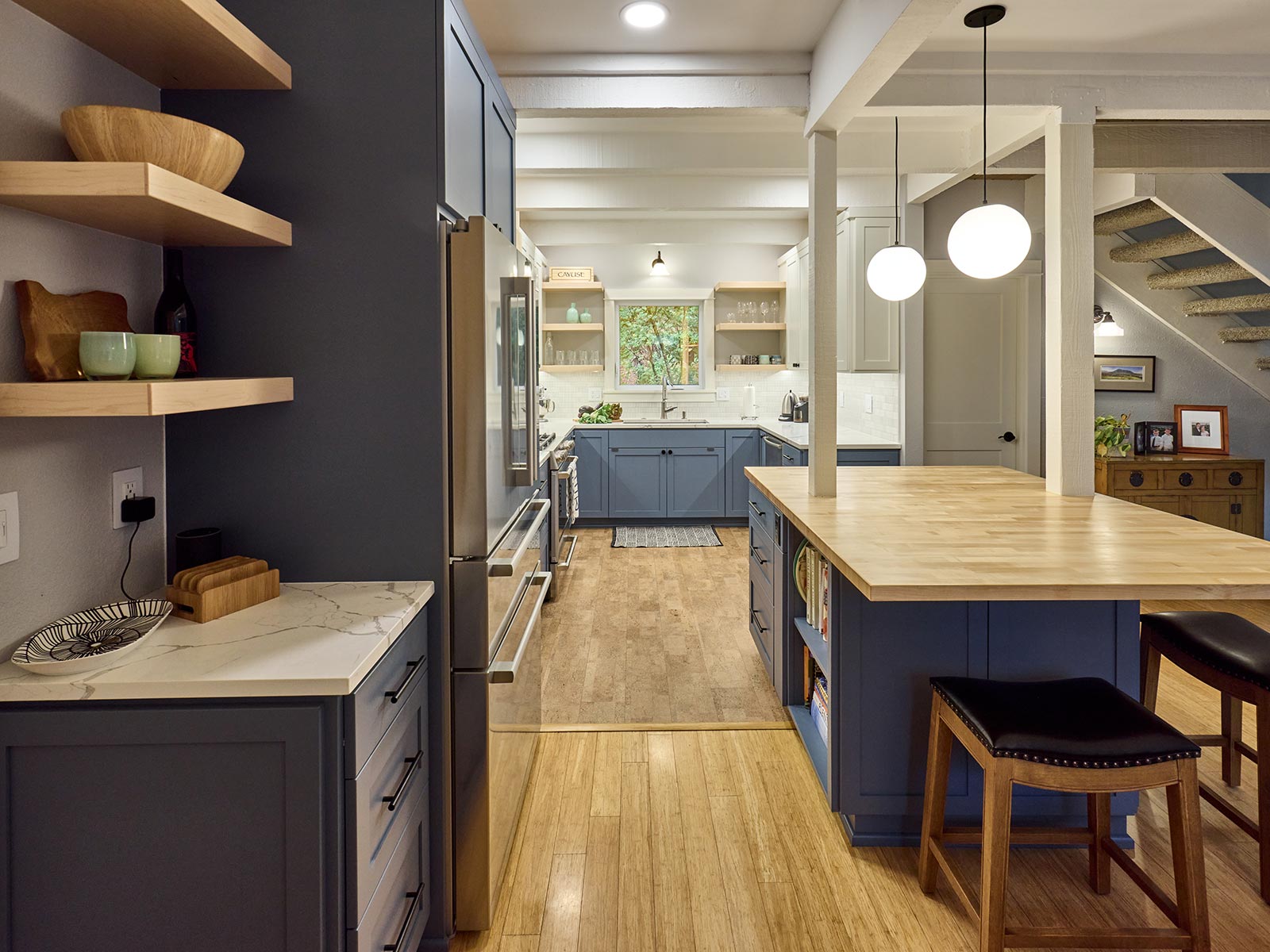
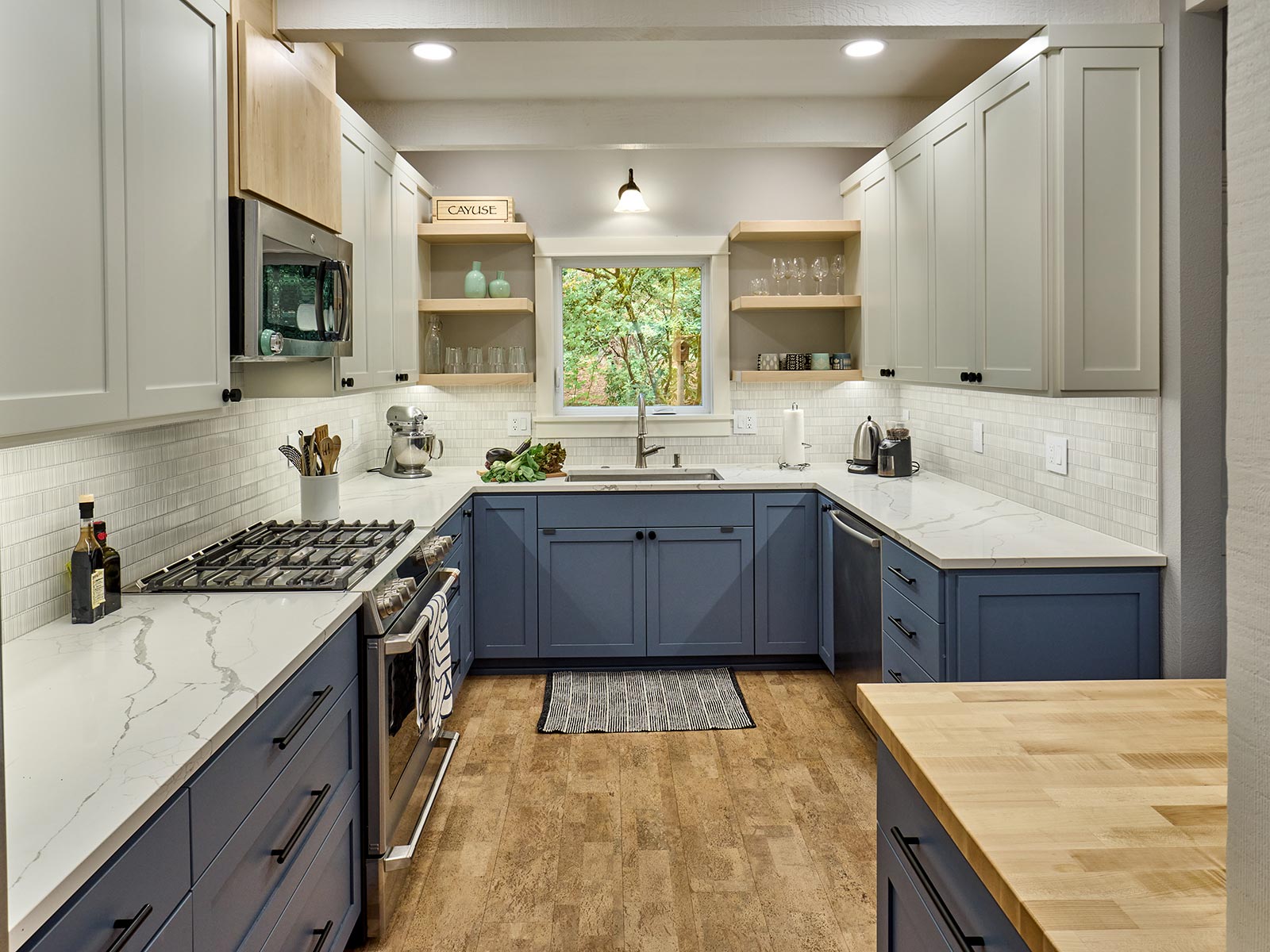
This dark and light custom cabinetry incorporates color and creates contrast while the butcher block adds an extra pop of texture.
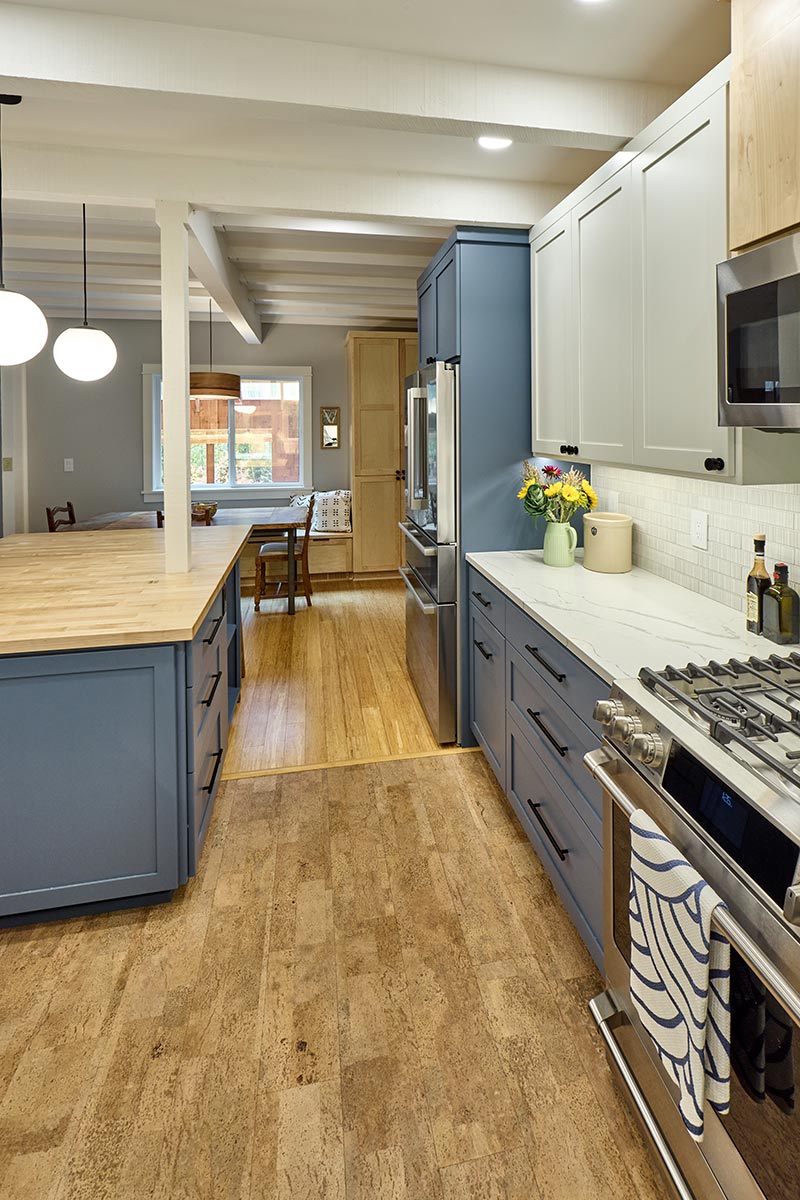
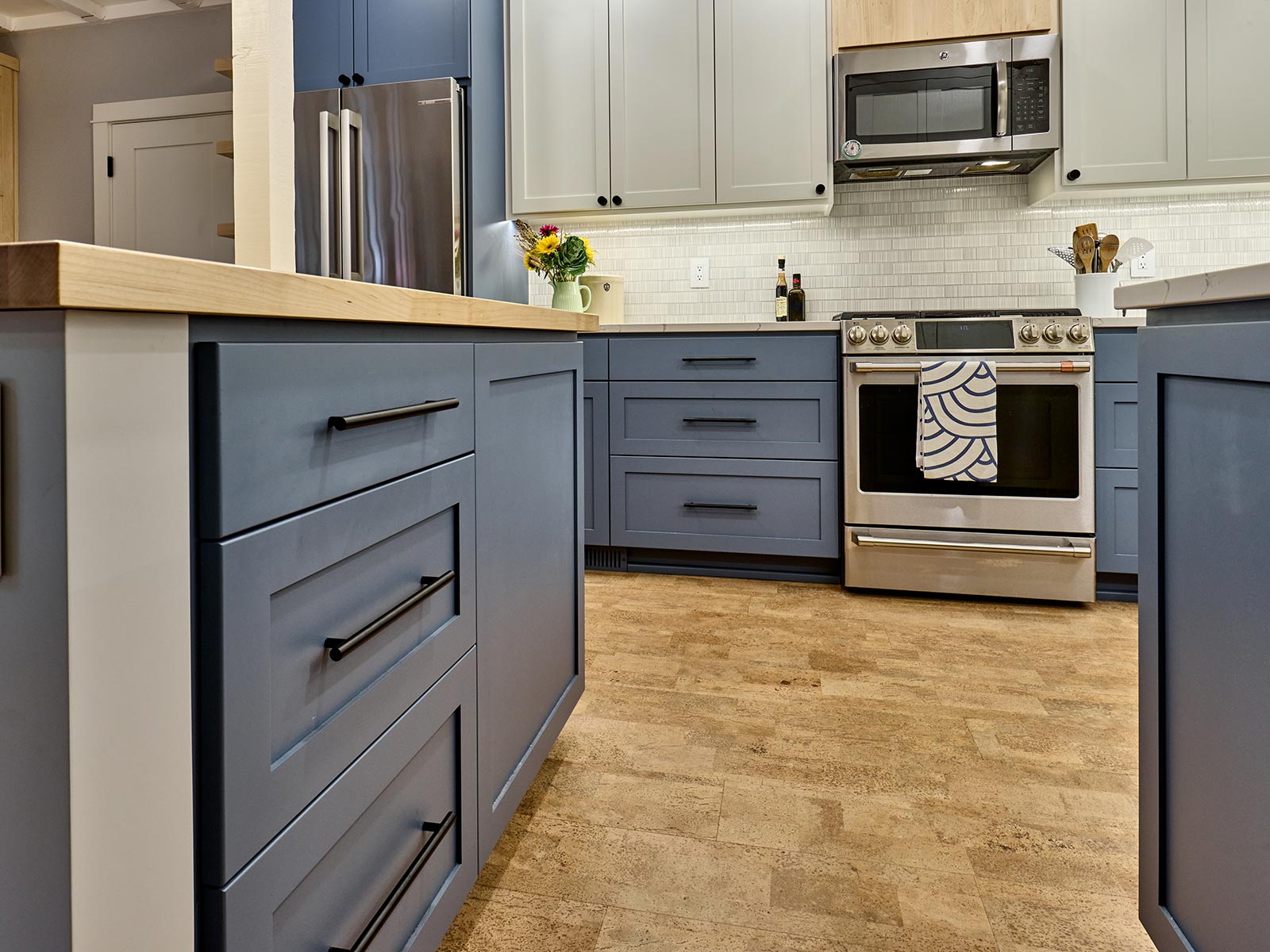
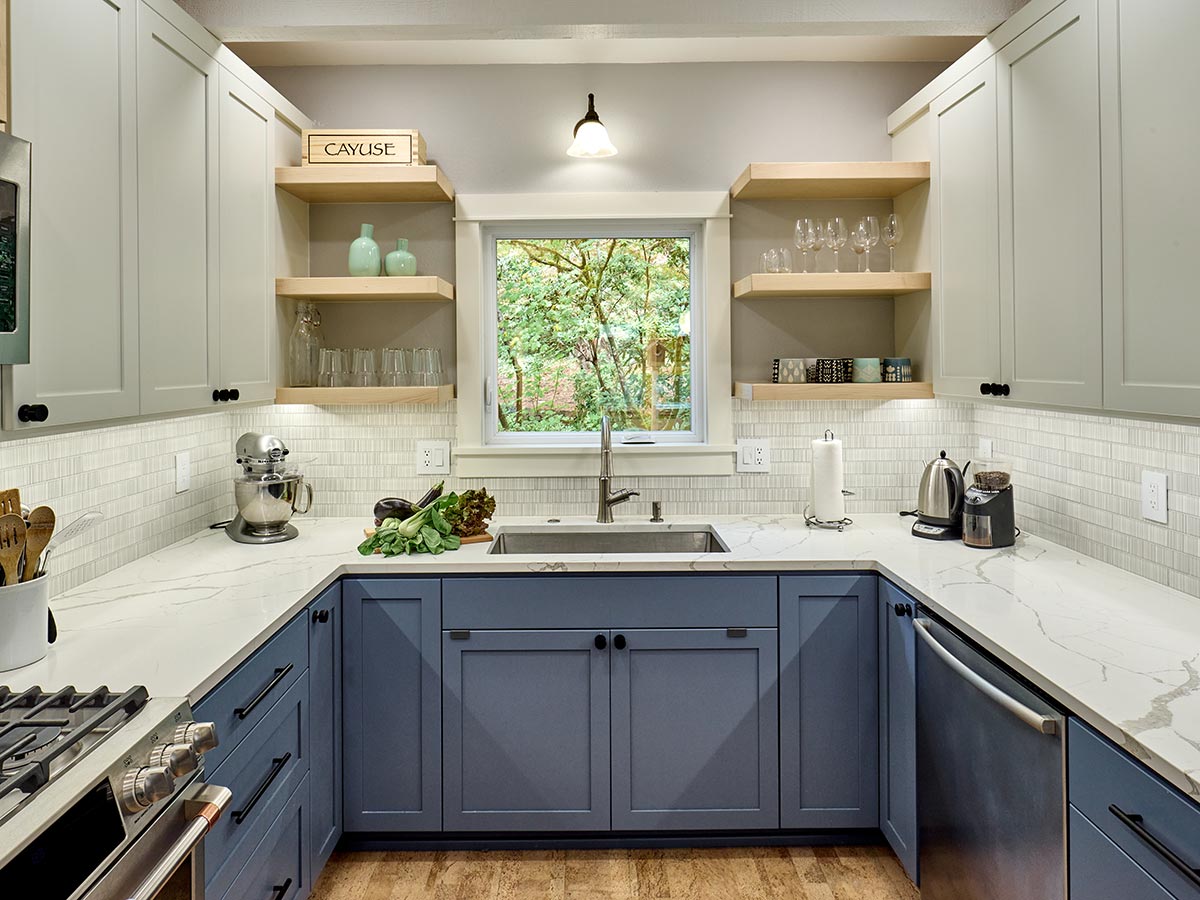
Custom cabinetry for additional storage and seating!
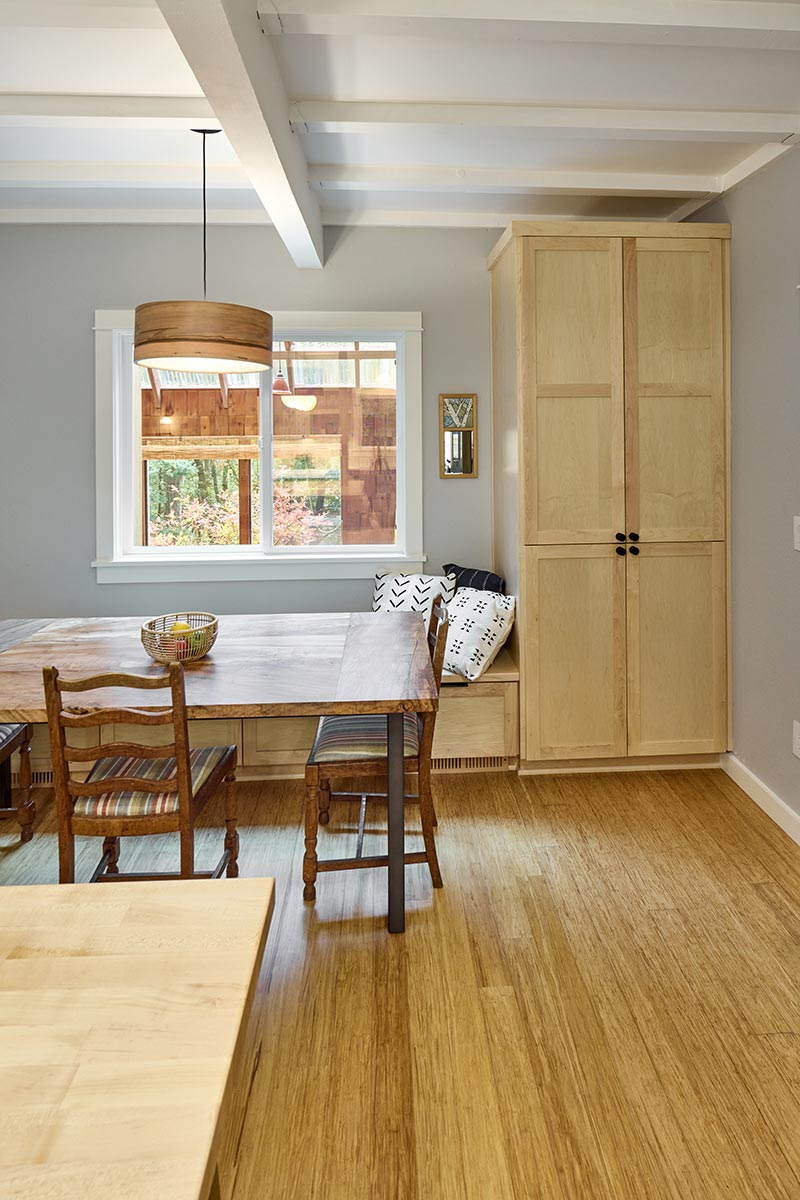
The challenge of this design was finding a way to enlarge the kitchen and improve functionality all the way through the dining room.
The existing space already had many unique and artistic details (such as the ceiling beams) and we knew it was important to maintain that existing charm in this treehouse kitchen design.
Removing the partition wall between the living room and kitchen enlarged the space and added function to the dining room. We improved the lighting and updated the cabinetry and appliances.



This dark and light custom cabinetry incorporates color and creates contrast while the butcher block adds an extra pop of texture.



Custom cabinetry for additional storage and seating!

We proudly serve the Mid-Willamette Valley including Corvallis, Philomath, Monroe, Albany, Lebanon, Scio, Tangent, and Peoria.
We proudly serve the Mid-Willamette Valley including Corvallis, Philomath, Monroe, Albany, Lebanon, Scio, Tangent, and Peoria.
