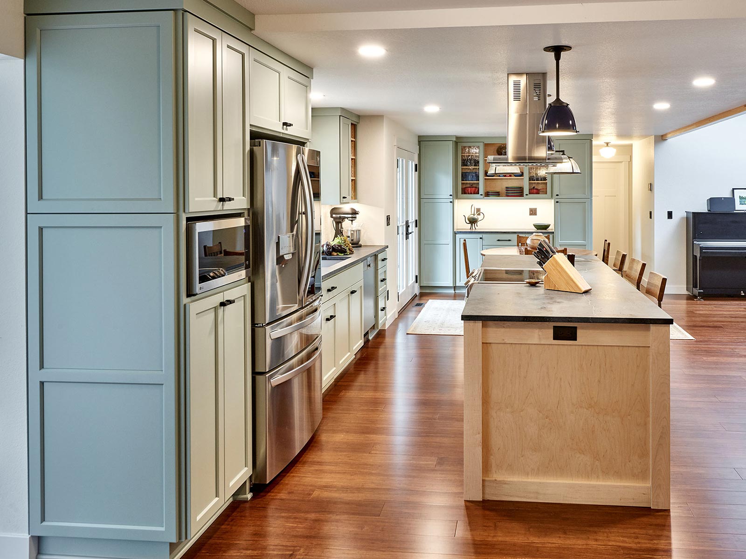
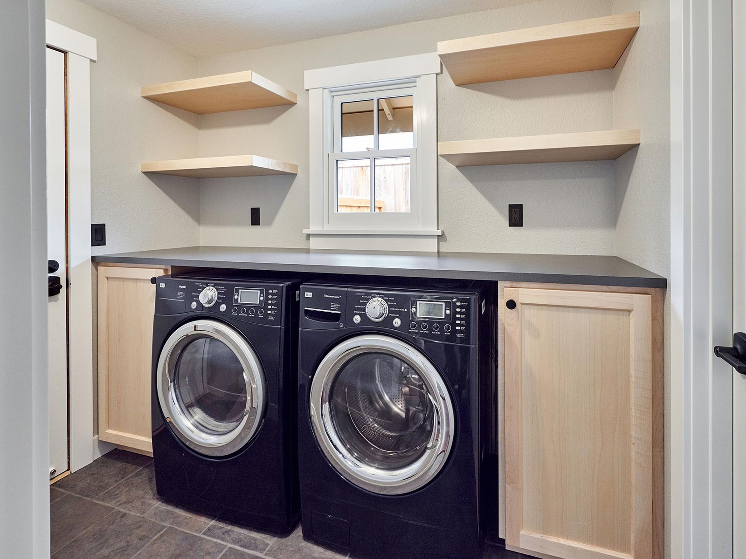
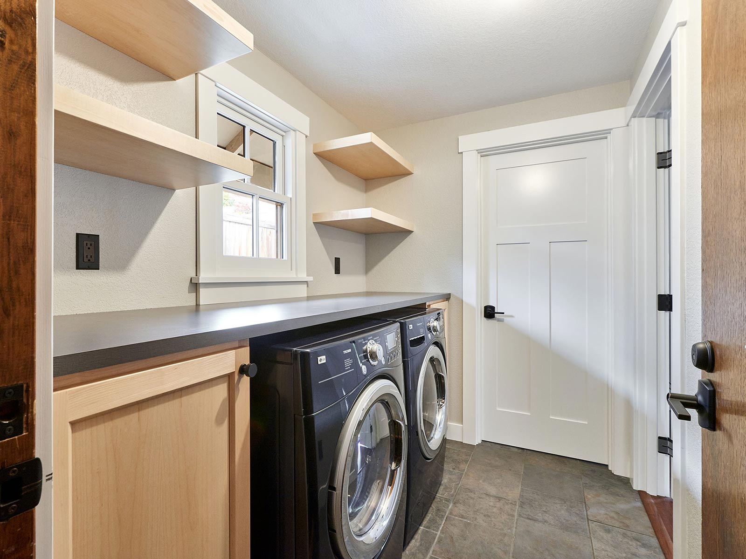
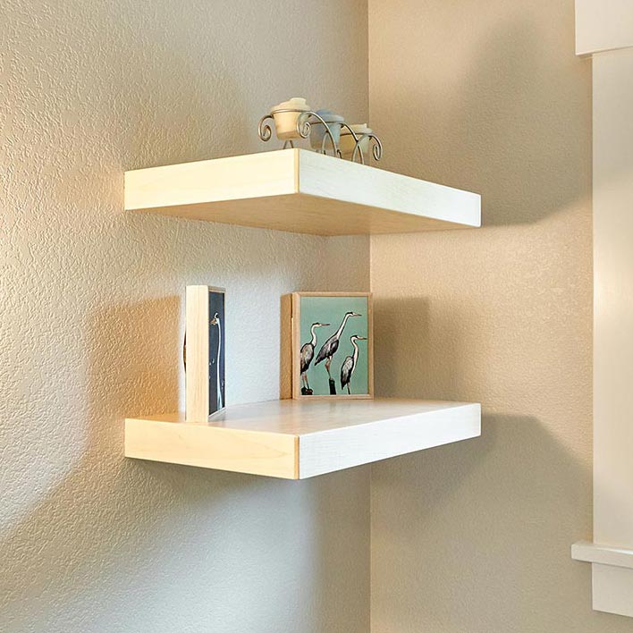
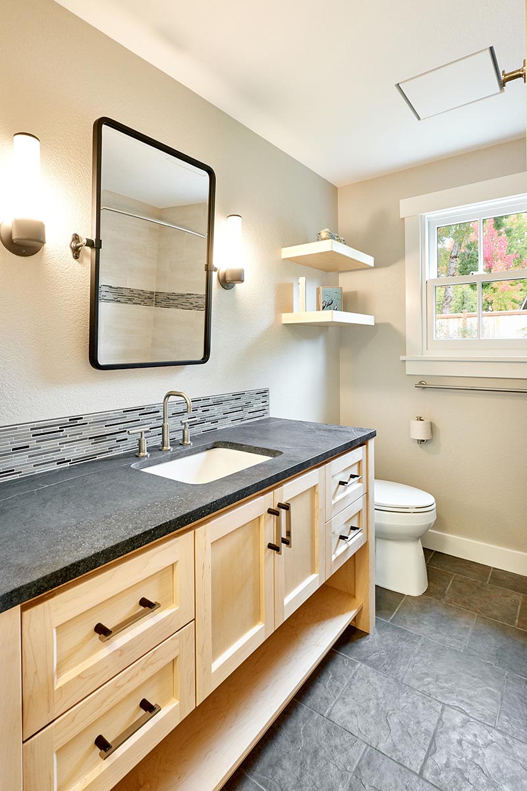
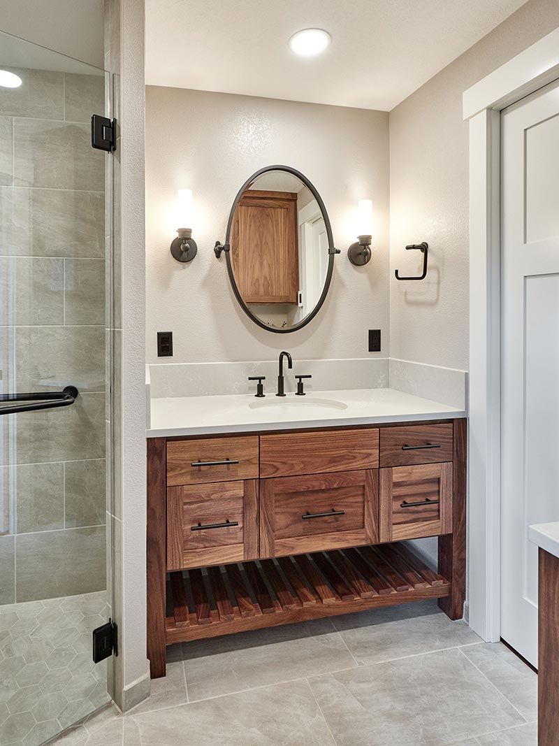
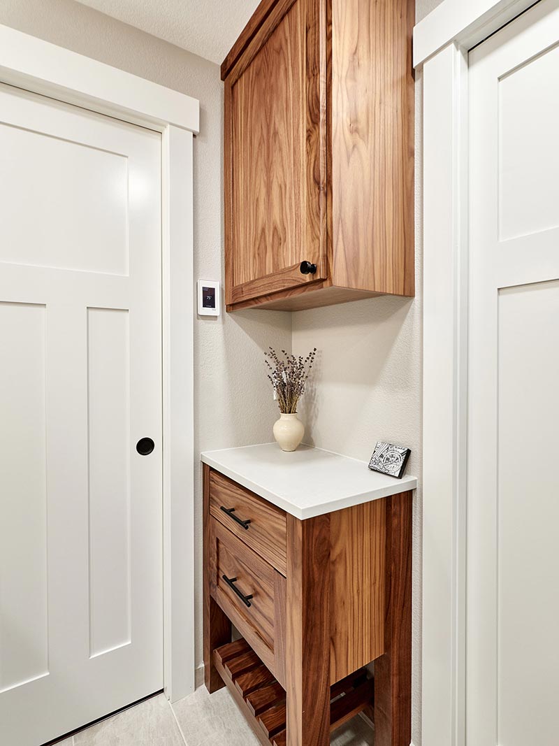
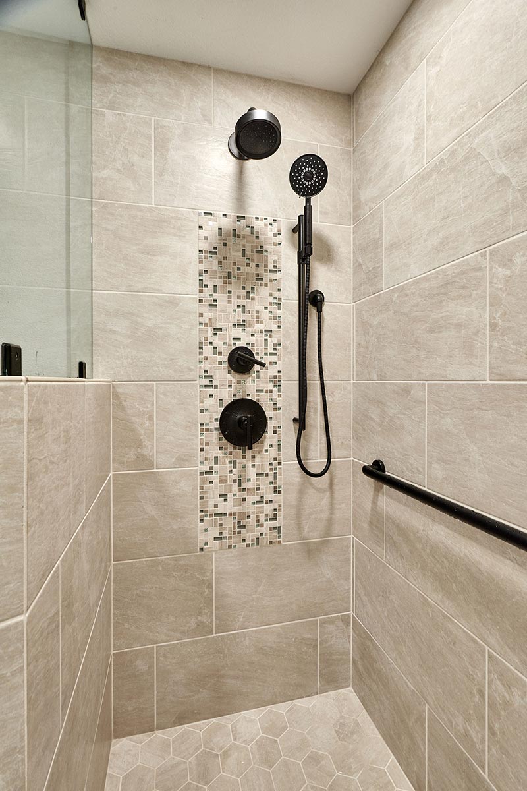
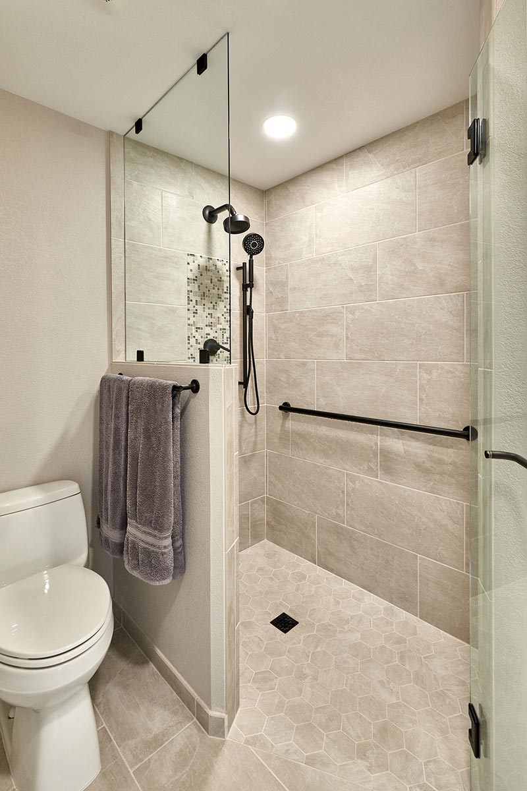
The existing kitchen was in need of more usable space as it lacked functional practicality.
To create more of an open concept, we removed the walls between the dining and living rooms, incorporated a large island and added a built-in hutch for additional storage. Replacing the existing window with a patio door helped our client to feel more connected to their outdoor spaces.
In addition to the kitchen and dining remodel, we updated windows, doors and trim throughout the house to create a more updated look. We also changed the layout of the master bathroom to accommodate its own separate space. We enclosed the vanity area and replaced the tub with a walk-in, curbless shower. Featured here is a Walnut vanity, quartz countertop, and porcelain tile in the shower.
In the hall bath, we maintained the existing slate tile, incorporated a new maple vanity with soap stone countertop and mosaic tile backsplash.
In the laundry room, we updated cabinetry and the new washer/dryer location allowed for a more functional and practical layout. Lastly, we added a floating shelves and a large countertop for folding.









We proudly serve the Mid-Willamette Valley including Corvallis, Philomath, Monroe, Albany, Lebanon, Scio, Tangent, and Peoria.
We proudly serve the Mid-Willamette Valley including Corvallis, Philomath, Monroe, Albany, Lebanon, Scio, Tangent, and Peoria.
